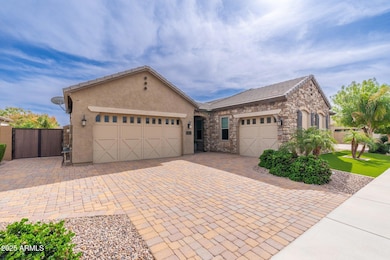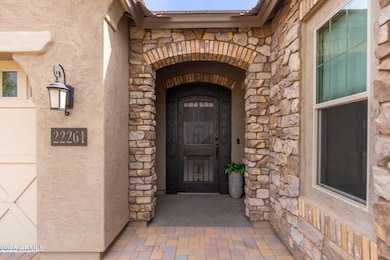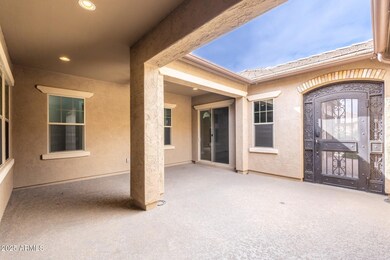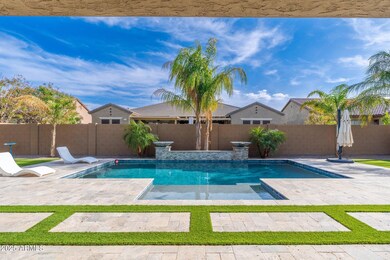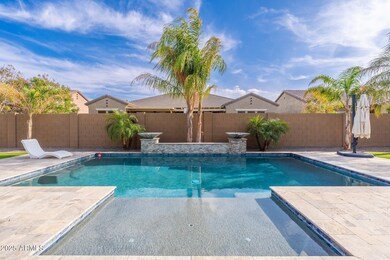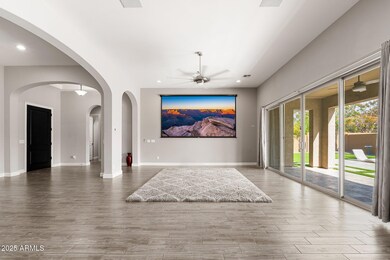
22261 E Maya Rd Queen Creek, AZ 85142
Charleston Estates NeighborhoodEstimated payment $5,362/month
Highlights
- Private Pool
- Spanish Architecture
- Eat-In Kitchen
- Faith Mather Sossaman Elementary School Rated A
- Private Yard
- Dual Vanity Sinks in Primary Bathroom
About This Home
Welcome to this exquisite 4-bedroom, 3.5-bathroom home, offering 3,194 square feet of luxury living space in the prestigious Enclave at Charleston Estates. Designed for both comfort and style, this home features a spacious, open floor plan, perfect for both entertaining and everyday living. The heart of the home is the chef-inspired kitchen, complete with gorgeous quartz countertops, a large kitchen island, double ovens, a 4-burner gas stove, and stainless steel appliances. The walk-in pantry provides ample storage, ensuring your kitchen stays organized and clutter-free. Whether you're preparing family meals or hosting guests, this kitchen is sure to impress. Step outside to the beautifully landscaped, low-maintenance backyard, where you'll find a private oasis featuring a resort style pool with a stunning water feature. The enclosed courtyard provides additional space for relaxation or outdoor gatherings. The paver driveway leads to a 3-car split garage, offering plenty of room for vehicles and storage.
Inside, you'll find a versatile bonus room that can be used as an office or den providing flexibility to meet your family needs. The home is equipped with a modern security system for peace of mind, ensuring safety and security for you and your family.
Don't miss the opportunity to make this dream home yours! Take a tour today and experience all the luxury, comfort, and convenience it has to offer.
Home Details
Home Type
- Single Family
Est. Annual Taxes
- $3,195
Year Built
- Built in 2017
Lot Details
- 10,000 Sq Ft Lot
- Block Wall Fence
- Artificial Turf
- Private Yard
HOA Fees
- $138 Monthly HOA Fees
Parking
- 2 Open Parking Spaces
- 3 Car Garage
Home Design
- Spanish Architecture
- Wood Frame Construction
- Tile Roof
- Stone Exterior Construction
- Stucco
Interior Spaces
- 3,194 Sq Ft Home
- 1-Story Property
- Ceiling height of 9 feet or more
- Ceiling Fan
Kitchen
- Eat-In Kitchen
- Breakfast Bar
- Gas Cooktop
- Built-In Microwave
- Kitchen Island
Flooring
- Carpet
- Tile
Bedrooms and Bathrooms
- 4 Bedrooms
- Primary Bathroom is a Full Bathroom
- 3.5 Bathrooms
- Dual Vanity Sinks in Primary Bathroom
- Bathtub With Separate Shower Stall
Schools
- Queen Creek Elementary School
- Queen Creek Junior High School
- Queen Creek High School
Utilities
- Cooling Available
- Heating System Uses Natural Gas
Additional Features
- No Interior Steps
- Private Pool
Listing and Financial Details
- Tax Lot 151
- Assessor Parcel Number 314-10-613
Community Details
Overview
- Association fees include ground maintenance
- Charleston Estates Association, Phone Number (602) 288-2699
- Built by CalAtlantic Homes
- Charleston Estates Subdivision, Model 1 Floorplan
Recreation
- Community Playground
- Bike Trail
Map
Home Values in the Area
Average Home Value in this Area
Tax History
| Year | Tax Paid | Tax Assessment Tax Assessment Total Assessment is a certain percentage of the fair market value that is determined by local assessors to be the total taxable value of land and additions on the property. | Land | Improvement |
|---|---|---|---|---|
| 2025 | $3,195 | $32,835 | -- | -- |
| 2024 | $3,150 | $31,271 | -- | -- |
| 2023 | $3,150 | $62,410 | $12,480 | $49,930 |
| 2022 | $3,046 | $45,930 | $9,180 | $36,750 |
| 2021 | $3,162 | $43,370 | $8,670 | $34,700 |
| 2020 | $3,143 | $41,670 | $8,330 | $33,340 |
| 2019 | $2,975 | $34,030 | $6,800 | $27,230 |
| 2018 | $675 | $8,760 | $8,760 | $0 |
| 2017 | $641 | $7,065 | $7,065 | $0 |
Property History
| Date | Event | Price | Change | Sq Ft Price |
|---|---|---|---|---|
| 04/03/2025 04/03/25 | For Sale | $890,000 | -- | $279 / Sq Ft |
Deed History
| Date | Type | Sale Price | Title Company |
|---|---|---|---|
| Special Warranty Deed | $423,951 | North American Title Company |
Mortgage History
| Date | Status | Loan Amount | Loan Type |
|---|---|---|---|
| Open | $339,161 | New Conventional |
Similar Homes in the area
Source: Arizona Regional Multiple Listing Service (ARMLS)
MLS Number: 6845212
APN: 314-10-613
- 22296 E Maya Rd
- 22302 E Russet Rd
- 22326 E Russet Rd
- 21623 S 223rd Place
- 21647 S 223rd Place
- 22126 E Rosa Rd
- 21113 S 223rd Way
- 22446 E Russet Rd
- 22463 E Rosa Rd
- 22131 E Estrella Rd
- 22520 E Rosa Rd
- 21512 S 225th Way
- 22568 E Rosa Rd
- 22344 E Duncan St
- 22372 E Duncan St
- 22006 E Alyssa Rd
- 21961 E Rosa Rd
- 21933 E Russet Rd
- 22511 E Stirrup St
- 21668 S 225th Way

