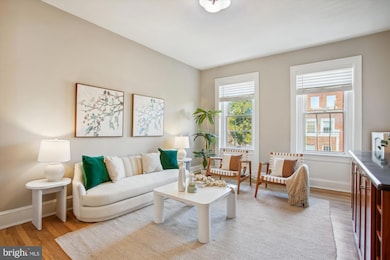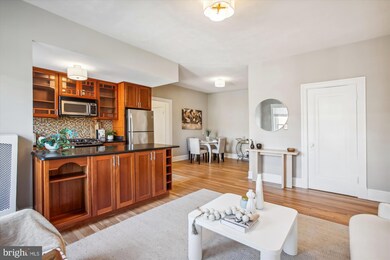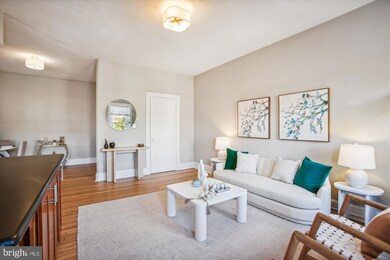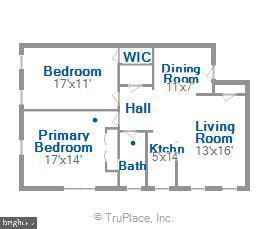
Highlights
- No Units Above
- Gourmet Kitchen
- Beaux Arts Architecture
- Oyster-Adams Bilingual School Rated A-
- Open Floorplan
- 2-minute walk to Kalorama Park
About This Home
As of March 2025Come and check out this bright and cheerful fifth-floor corner unit nestled right in the heart of Kalorama! With 989 SF of living space, this lovely condo boasts an open floor plan, high ceilings, and beautiful hardwood floors that create a warm and inviting flair throughout. You'll love how the natural light fills the space, making it feel even more welcoming. The open kitchen, featuring stylish glass cabinets, is perfect for whipping up meals, entertaining friends, or simply enjoying a cozy night. It's a wonderful blend of quiet living and vibrant city life! You’ll have tranquil views of the tree-lined streets right outside your windows, adding to the charm of your new home. Plus, there’s plenty of storage space, additional building storage, and even seven parking spaces available behind the building for your convenience.
With the Dupont Circle and Adams Morgan Metro stations just a short distance away, you’ll be close to all the fun—recreation, dining, shopping, and easy transportation! This condo truly offers charm, convenience, and a fantastic location. Don’t let this opportunity pass you by!
Property Details
Home Type
- Condominium
Est. Annual Taxes
- $4,671
Year Built
- Built in 1923
Lot Details
- No Units Above
- West Facing Home
- Property is in very good condition
HOA Fees
- $924 Monthly HOA Fees
Home Design
- Beaux Arts Architecture
- Brick Front
Interior Spaces
- 989 Sq Ft Home
- Open Floorplan
- Built-In Features
- Ceiling height of 9 feet or more
- Ceiling Fan
- Wood Frame Window
- Combination Dining and Living Room
- Laundry on lower level
Kitchen
- Gourmet Kitchen
- Gas Oven or Range
- Built-In Microwave
- Dishwasher
- Stainless Steel Appliances
- Upgraded Countertops
Flooring
- Wood
- Tile or Brick
Bedrooms and Bathrooms
- 2 Main Level Bedrooms
- Walk-In Closet
- 1 Full Bathroom
- Soaking Tub
Home Security
Parking
- Free Parking
- Alley Access
- Driveway
- On-Street Parking
- Unassigned Parking
Utilities
- Window Unit Cooling System
- Radiator
- Natural Gas Water Heater
Additional Features
- Accessible Elevator Installed
- Urban Location
Listing and Financial Details
- Assessor Parcel Number 2538//2034
Community Details
Overview
- Association fees include water, heat, sewer, snow removal, exterior building maintenance, reserve funds, insurance, management, trash, common area maintenance
- 35 Units
- 2 Elevators
- Mid-Rise Condominium
- The Knowlton Condos
- The Knowlton Community
- Kalorama Triangle Subdivision
- Property Manager
- Property has 5 Levels
Pet Policy
- Pet Size Limit
- Dogs and Cats Allowed
Additional Features
- Laundry Facilities
- Carbon Monoxide Detectors
Map
About This Building
Home Values in the Area
Average Home Value in this Area
Property History
| Date | Event | Price | Change | Sq Ft Price |
|---|---|---|---|---|
| 03/03/2025 03/03/25 | Sold | $559,000 | 0.0% | $565 / Sq Ft |
| 01/02/2025 01/02/25 | For Sale | $559,000 | 0.0% | $565 / Sq Ft |
| 08/08/2023 08/08/23 | Rented | $3,400 | 0.0% | -- |
| 06/08/2023 06/08/23 | For Rent | $3,400 | +13.3% | -- |
| 07/28/2021 07/28/21 | Rented | $3,000 | +3.4% | -- |
| 07/27/2021 07/27/21 | Under Contract | -- | -- | -- |
| 07/20/2021 07/20/21 | Price Changed | $2,900 | +3.6% | $3 / Sq Ft |
| 07/20/2021 07/20/21 | For Rent | $2,800 | +3.7% | -- |
| 08/11/2018 08/11/18 | Rented | $2,700 | -6.9% | -- |
| 08/11/2018 08/11/18 | Under Contract | -- | -- | -- |
| 05/19/2018 05/19/18 | For Rent | $2,900 | -3.3% | -- |
| 08/04/2016 08/04/16 | Rented | $3,000 | 0.0% | -- |
| 08/04/2016 08/04/16 | Under Contract | -- | -- | -- |
| 07/14/2016 07/14/16 | For Rent | $3,000 | -- | -- |
Tax History
| Year | Tax Paid | Tax Assessment Tax Assessment Total Assessment is a certain percentage of the fair market value that is determined by local assessors to be the total taxable value of land and additions on the property. | Land | Improvement |
|---|---|---|---|---|
| 2024 | $4,671 | $564,730 | $169,420 | $395,310 |
| 2023 | $4,808 | $580,380 | $174,110 | $406,270 |
| 2022 | $4,618 | $557,080 | $167,120 | $389,960 |
| 2021 | $4,546 | $548,140 | $164,440 | $383,700 |
| 2020 | $4,569 | $537,550 | $161,260 | $376,290 |
| 2019 | $4,486 | $527,800 | $158,340 | $369,460 |
| 2018 | $4,367 | $513,750 | $0 | $0 |
| 2017 | $4,247 | $499,680 | $0 | $0 |
| 2016 | $4,084 | $480,510 | $0 | $0 |
| 2015 | $4,088 | $480,950 | $0 | $0 |
| 2014 | $4,116 | $484,240 | $0 | $0 |
Mortgage History
| Date | Status | Loan Amount | Loan Type |
|---|---|---|---|
| Open | $350,000 | New Conventional | |
| Previous Owner | $134,900 | New Conventional |
Deed History
| Date | Type | Sale Price | Title Company |
|---|---|---|---|
| Deed | $559,000 | Pruitt Title | |
| Deed | $349,000 | -- | |
| Deed | $149,900 | Island Title Corp |
Similar Homes in Washington, DC
Source: Bright MLS
MLS Number: DCDC2173092
APN: 2538-2034
- 2227 20th St NW Unit 107
- 1910 Kalorama Rd NW Unit 201
- 1901 Columbia Rd NW Unit 805
- 1903 Kalorama Rd NW
- 2007 Wyoming Ave NW Unit 13
- 2007 Wyoming Ave NW Unit 16
- 2317 20th St NW
- 2310 20th St NW
- 1954 Columbia Rd NW Unit 109
- 2012 Wyoming Ave NW Unit 202
- 2013 Columbia Rd NW Unit E
- 1880 Columbia Rd NW Unit 604
- 2019 Connecticut Ave NW
- 1863 California St NW
- 2022 Columbia Rd NW Unit 102
- 2032 Belmont Rd NW Unit 603
- 2032 Belmont Rd NW Unit 204
- 2407 20th St NW Unit 1096
- 2040 Belmont Rd NW Unit 132
- 2040 Belmont Rd NW Unit 425






