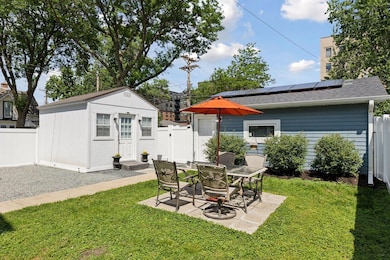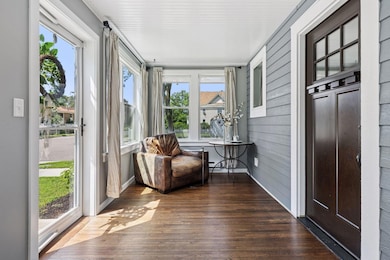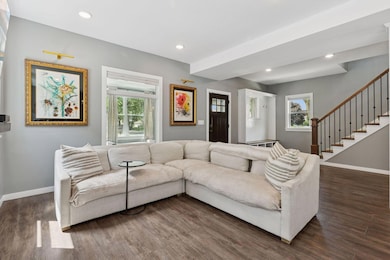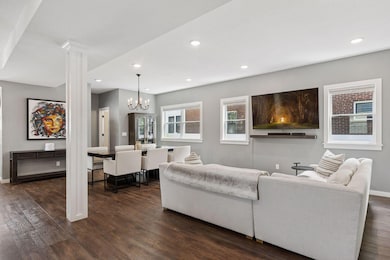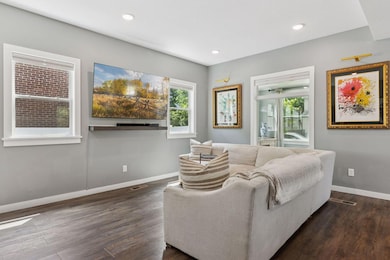
2227 Grand St NE Minneapolis, MN 55418
Bottineau NeighborhoodEstimated payment $3,620/month
Highlights
- Corner Lot
- Stainless Steel Appliances
- Front Porch
- No HOA
- The kitchen features windows
- 4-minute walk to Edgewater Park
About This Home
Welcome to your completely renovated home in vibrant Northeast Minneapolis! This stunning property was taken down to the studs and thoughtfully rebuilt, showcasing quality craftsmanship and tasteful finishes throughout. Previously featured in the 2019 Minneapolis/Saint Paul Home Tour, it’s a standout for design and detail.
Inside, you'll find a light and effortless main floor plan, plus four spacious bedrooms and three beautifully appointed bathrooms, including a luxurious primary ensuite. As a bonus, a charming backyard tiny-home offers endless possibilities—perfect as a home office, creative studio, or private gym retreat. Fully finished, with its own heating and cooling!
Don’t miss this rare opportunity to own a truly exceptional home in one of the city's most sought-after neighborhoods!
Home Details
Home Type
- Single Family
Est. Annual Taxes
- $6,981
Year Built
- Built in 1910
Lot Details
- 5,227 Sq Ft Lot
- Lot Dimensions are 119x43
- Property is Fully Fenced
- Vinyl Fence
- Corner Lot
Parking
- 2 Car Garage
Interior Spaces
- 2-Story Property
- Family Room
- Combination Dining and Living Room
- Storage Room
Kitchen
- Range<<rangeHoodToken>>
- <<microwave>>
- Freezer
- Dishwasher
- Stainless Steel Appliances
- Disposal
- The kitchen features windows
Bedrooms and Bathrooms
- 4 Bedrooms
Laundry
- Dryer
- Washer
Finished Basement
- Basement Fills Entire Space Under The House
- Sump Pump
- Basement Storage
- Basement Window Egress
Outdoor Features
- Front Porch
Utilities
- Forced Air Heating and Cooling System
- Humidifier
- Baseboard Heating
- Hot Water Heating System
- 200+ Amp Service
- Cable TV Available
Community Details
- No Home Owners Association
- Louis Kampffs Add Subdivision
Listing and Financial Details
- Assessor Parcel Number 1002924410060
Map
Home Values in the Area
Average Home Value in this Area
Tax History
| Year | Tax Paid | Tax Assessment Tax Assessment Total Assessment is a certain percentage of the fair market value that is determined by local assessors to be the total taxable value of land and additions on the property. | Land | Improvement |
|---|---|---|---|---|
| 2023 | $6,226 | $477,000 | $107,000 | $370,000 |
| 2022 | $5,683 | $492,000 | $107,000 | $385,000 |
| 2021 | $5,128 | $394,000 | $60,000 | $334,000 |
| 2020 | $5,263 | $368,000 | $44,400 | $323,600 |
| 2019 | $2,944 | $350,000 | $30,700 | $319,300 |
| 2018 | $0 | $179,000 | $31,400 | $147,600 |
| 2017 | $0 | $0 | $0 | $0 |
| 2016 | -- | $0 | $0 | $0 |
| 2015 | $2,895 | $128,000 | $29,200 | $98,800 |
| 2014 | -- | $116,500 | $27,000 | $89,500 |
Property History
| Date | Event | Price | Change | Sq Ft Price |
|---|---|---|---|---|
| 07/10/2025 07/10/25 | Pending | -- | -- | -- |
| 06/25/2025 06/25/25 | For Sale | $550,000 | -- | $217 / Sq Ft |
Purchase History
| Date | Type | Sale Price | Title Company |
|---|---|---|---|
| Quit Claim Deed | $50,000 | None Available |
Mortgage History
| Date | Status | Loan Amount | Loan Type |
|---|---|---|---|
| Open | $100,500 | Credit Line Revolving | |
| Open | $259,500 | New Conventional | |
| Closed | $257,000 | New Conventional |
Similar Homes in Minneapolis, MN
Source: NorthstarMLS
MLS Number: 6739833
APN: 10-029-24-41-0060
- 2405 Grand St NE
- 2119 Grand St NE
- 67 Lowry Ave NE
- 212 22nd Ave NE
- 2218 3rd St NE
- 2414 3rd St NE
- 2106 University Ave NE
- 52 18th Ave NE
- 2538 University Ave NE
- 2110 4th St NE
- 1907 University Ave NE
- 411 24th Ave NE
- 1819 University Ave NE
- 2514 5th St NE
- 2742 Grand St NE
- 1510 Grand St NE
- 1506 3rd St NE
- 344 16th Ave NE
- 1414 Grand St NE
- 118 14th Ave NE

