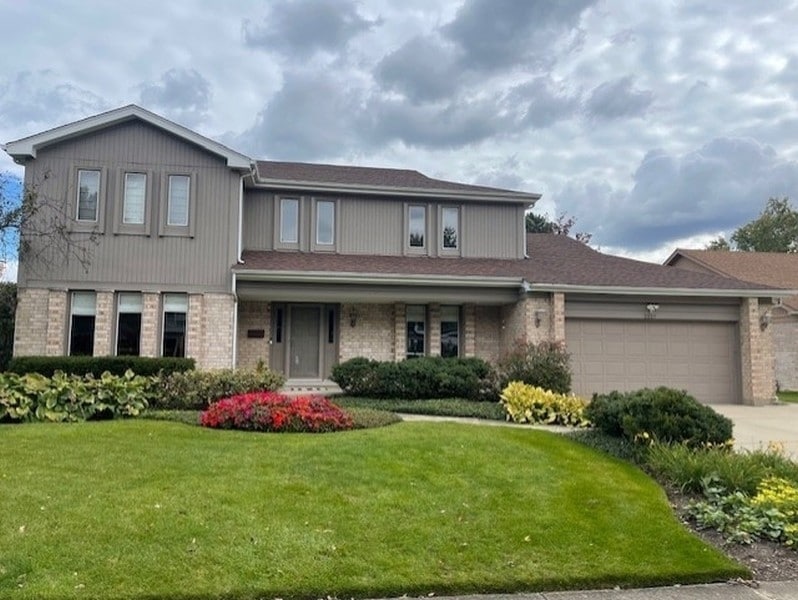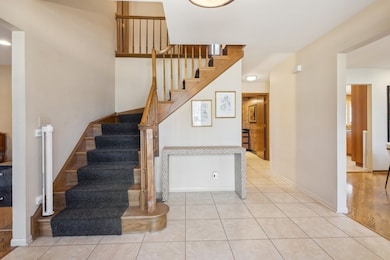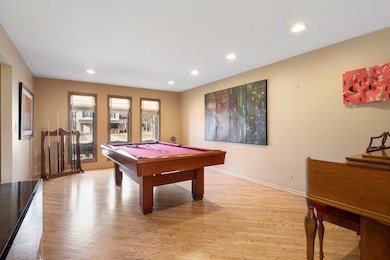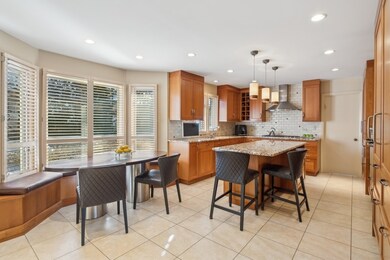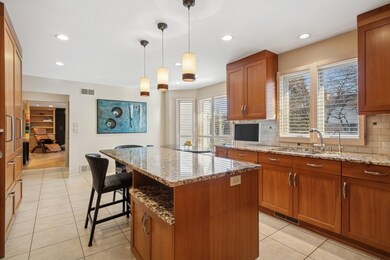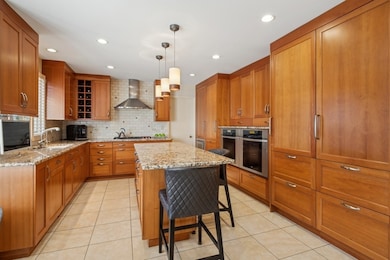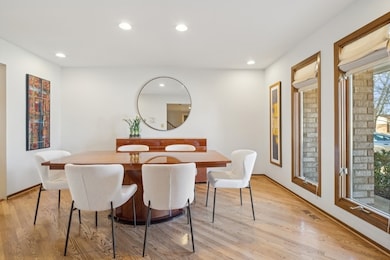
2227 Greenwood Rd Glenview, IL 60026
The Willows NeighborhoodHighlights
- Open Floorplan
- Property is near a park
- Wood Flooring
- Willowbrook Elementary School Rated A+
- Recreation Room
- Granite Countertops
About This Home
As of April 2025Welcome to this fabulous home located in the Willows, one of Glenview's most coveted neighborhoods located in Dist 30 with Willowbrook elementary just blocks away. This well designed and custom-built home blends a classic floor plan with a thoughtfully designed Great room addition featuring two large skylights and transom windows filling the room with natural light. Large foyer opens to banquet size living room and large family room for perfect flow for entertaining and family gatherings. Lovely Cooks Kitchen with granite counters, high end appliances including Sub Zero refrigerator and freezer both with two extra drawers, Miele double ovens, warming drawer, Wolf 5 burner stove, Bosch dishwasher and built in microwave. Huge breakfast bar /Island includes many pull outs and custom drawers for storage along with two side by side pantry cabinets. Banquette seating in the eat in kitchen is perfect for entertaining. Main floor features hardwood floors in dining room, family room and great room. Upstairs features 4 generous size bedrooms. Primary suite with hardwood floors and updated bathroom including oversized shower and double sinks plus two walk in closets. Full finished basement with large rec room, 5th bedroom, cedar closet and loads of storage. The large backyard is fully fenced and includes a paved patio, and underground sprinklers too. Sprayed garage floor, charging station for electric car and lots of storage along with extra wide driveway for 3rd car to park. Security system. Hurry won't last!!
Last Agent to Sell the Property
@properties Christie's International Real Estate License #475127869

Home Details
Home Type
- Single Family
Est. Annual Taxes
- $12,913
Year Built
- Built in 1988
Lot Details
- 10,019 Sq Ft Lot
- Lot Dimensions are 80x130x80x130
- Paved or Partially Paved Lot
- Sprinkler System
Parking
- 2 Car Garage
- Driveway
Home Design
- Brick Exterior Construction
- Asphalt Roof
Interior Spaces
- 3,050 Sq Ft Home
- 2-Story Property
- Open Floorplan
- Built-In Features
- Bookcases
- Ceiling Fan
- Skylights
- Gas Log Fireplace
- French Doors
- Entrance Foyer
- Family Room with Fireplace
- Living Room
- Formal Dining Room
- Recreation Room
- Home Security System
Kitchen
- Range
- Granite Countertops
Flooring
- Wood
- Carpet
- Ceramic Tile
Bedrooms and Bathrooms
- 4 Bedrooms
- 5 Potential Bedrooms
- Walk-In Closet
Laundry
- Laundry Room
- Sink Near Laundry
- Gas Dryer Hookup
Basement
- Basement Fills Entire Space Under The House
- Sump Pump
Schools
- Willowbrook Elementary School
- Maple Middle School
- Glenbrook South High School
Utilities
- Forced Air Heating and Cooling System
- Heating System Uses Natural Gas
- 200+ Amp Service
- Lake Michigan Water
Additional Features
- Air Exchanger
- Patio
- Property is near a park
Community Details
- The Willows Subdivision
- Laundry Facilities
Listing and Financial Details
- Homeowner Tax Exemptions
- Senior Freeze Tax Exemptions
Map
Home Values in the Area
Average Home Value in this Area
Property History
| Date | Event | Price | Change | Sq Ft Price |
|---|---|---|---|---|
| 04/11/2025 04/11/25 | Sold | $950,000 | 0.0% | $311 / Sq Ft |
| 02/08/2025 02/08/25 | Pending | -- | -- | -- |
| 01/30/2025 01/30/25 | Price Changed | $950,000 | 0.0% | $311 / Sq Ft |
| 01/30/2025 01/30/25 | For Sale | $950,000 | -2.6% | $311 / Sq Ft |
| 01/10/2025 01/10/25 | Price Changed | $975,000 | -- | $320 / Sq Ft |
Tax History
| Year | Tax Paid | Tax Assessment Tax Assessment Total Assessment is a certain percentage of the fair market value that is determined by local assessors to be the total taxable value of land and additions on the property. | Land | Improvement |
|---|---|---|---|---|
| 2024 | $12,547 | $61,709 | $14,560 | $47,149 |
| 2023 | $12,547 | $61,709 | $14,560 | $47,149 |
| 2022 | $12,547 | $61,709 | $14,560 | $47,149 |
| 2021 | $12,089 | $50,574 | $12,220 | $38,354 |
| 2020 | $11,983 | $50,574 | $12,220 | $38,354 |
| 2019 | $11,490 | $55,576 | $12,220 | $43,356 |
| 2018 | $11,018 | $48,967 | $10,660 | $38,307 |
| 2017 | $10,811 | $48,967 | $10,660 | $38,307 |
| 2016 | $10,021 | $48,967 | $10,660 | $38,307 |
| 2015 | $10,795 | $47,436 | $8,580 | $38,856 |
| 2014 | $10,610 | $47,436 | $8,580 | $38,856 |
| 2013 | $10,456 | $47,436 | $8,580 | $38,856 |
Mortgage History
| Date | Status | Loan Amount | Loan Type |
|---|---|---|---|
| Closed | $264,072 | New Conventional | |
| Closed | $300,000 | Adjustable Rate Mortgage/ARM | |
| Closed | $150,000 | Credit Line Revolving | |
| Closed | $620,000 | Credit Line Revolving | |
| Closed | $400,000 | Credit Line Revolving | |
| Closed | $244,800 | Unknown | |
| Closed | $170,000 | Unknown |
Deed History
| Date | Type | Sale Price | Title Company |
|---|---|---|---|
| Interfamily Deed Transfer | -- | None Available | |
| Interfamily Deed Transfer | -- | -- |
Similar Homes in the area
Source: Midwest Real Estate Data (MRED)
MLS Number: 12259840
APN: 04-21-310-009-0000
- 3423 Maple Leaf Dr
- 2118 Warrington Ct
- 3103 Coral Ln
- 2410 Halina Dr E
- 2110 Saipan Dr
- 3611 Lawson Rd
- 2060 Norwich Ct
- 1970 Dauntless Dr
- 177 Princeton Ln
- 2576 Brian Dr Unit 59
- 3912 Lizette Ln
- 187 Princeton Ln Unit 35RG18
- 2028 Valor Ct Unit 8
- 2545 Windsor Ln
- 2571 Queens Way
- 2553 Essex Dr
- 3100 Lexington Ln Unit 311
- 4035 Crestwood Dr
- 1613 Monterey Dr
- 3011 Lexington Ln Unit 10L42
