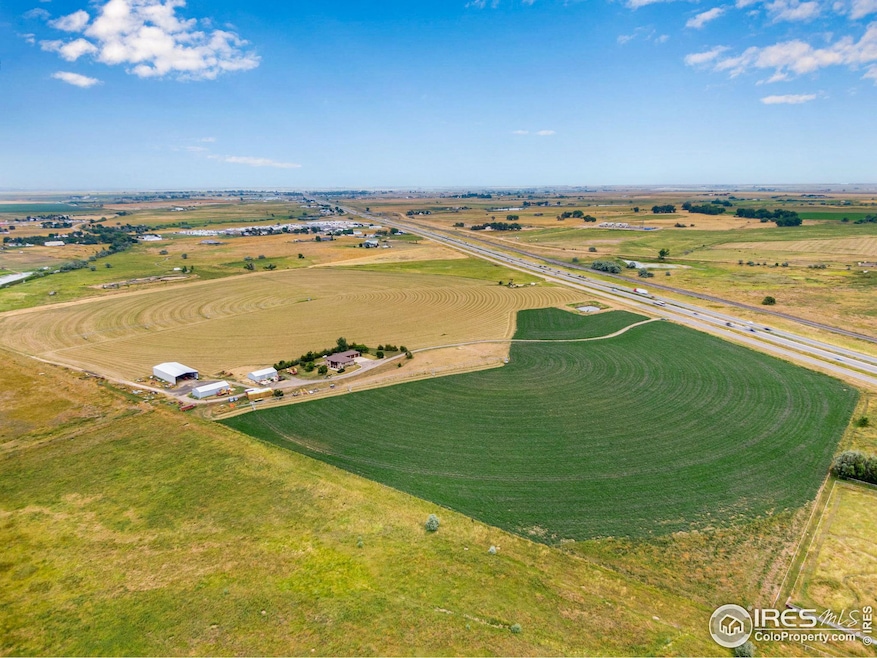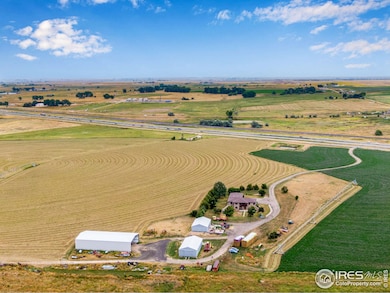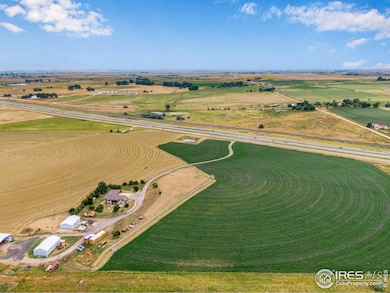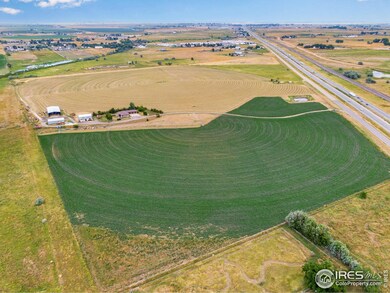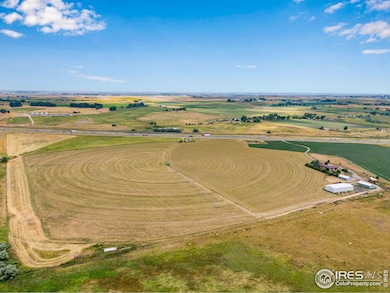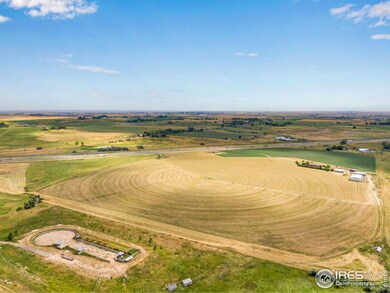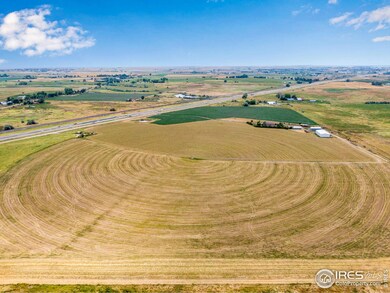2227 I 76 Frontage Rd Hudson, CO 80642
Estimated payment $27,633/month
Highlights
- Barn
- 90.76 Acre Lot
- Mountain View
- Horses Allowed On Property
- Open Floorplan
- Farmhouse Style Home
About This Lot
Amazing land development opportunity in a transitional area near the future BNSF Railroad Logistics Center in Hudson. This property can go any or several directions: Residential, Industrial, Commercial, Retail, Mixed-Use and more. The new facility for BNSF industrial park will contain up to 20,000,000 square feet of covered space and provide 10,000-20,000 jobs. One of the biggest economic development projects in the State! Property is currently in Weld County but is identified on both Town of Hudson and Town of Lochbuie's Future Use Maps. Town of Lochbuie is ready to work the end user to make this investment successful for all. Sewer is a mere 1,700ft away and Lochbuie is willing to discuss reimbursement for bringing in water. Several developers nearby are willing to share in the cost of bringing in water. Amazing Mountain views to the West where future Residential/Mixed Use can be built, and 2,922+ feet of I76 frontage road for future commercial/industrial. Property currently has a beautiful, custom built home with active hay fields. Pivots and equipment can be included, if the end user desires to keep the fields active while exploring opportunities. Water rights available. No mineral rights.
Property Details
Property Type
- Land
Est. Annual Taxes
- $3,406
Year Built
- Built in 1995
Lot Details
- 90.76 Acre Lot
- Property fronts an interstate
- Partially Fenced Property
- Lot Has A Rolling Slope
- Property is zoned Ag
Parking
- 3 Car Attached Garage
- Garage Door Opener
Home Design
- Farmhouse Style Home
- Ranch Property
- Brick Veneer
- Wood Frame Construction
- Composition Roof
Interior Spaces
- 3,255 Sq Ft Home
- 1-Story Property
- Open Floorplan
- Window Treatments
- Great Room with Fireplace
- Mountain Views
- Washer and Dryer Hookup
Kitchen
- Eat-In Kitchen
- Gas Oven or Range
- Microwave
- Dishwasher
- Kitchen Island
- Disposal
Bedrooms and Bathrooms
- 4 Bedrooms
- Walk-In Closet
- Primary Bathroom is a Full Bathroom
- 4 Bathrooms
- Primary bathroom on main floor
Basement
- Walk-Out Basement
- Basement Fills Entire Space Under The House
Location
- Mineral Rights Excluded
Schools
- Keenesburg Elementary School
- Keenesburg Middle School
- Hudson High School
Farming
- Barn
- Machine Shed
- Pasture
- Cattle
- Hogs
- Livestock
- Sheep or Goats
Horse Facilities and Amenities
- Horses Allowed On Property
- Irrigated Pasture
Utilities
- Forced Air Heating and Cooling System
- High Speed Internet
Listing and Financial Details
- Assessor Parcel Number R1009796
Community Details
Overview
- No Home Owners Association
- Rural Subdivision
Recreation
- Separate Outdoor Workshop
Map
Home Values in the Area
Average Home Value in this Area
Tax History
| Year | Tax Paid | Tax Assessment Tax Assessment Total Assessment is a certain percentage of the fair market value that is determined by local assessors to be the total taxable value of land and additions on the property. | Land | Improvement |
|---|---|---|---|---|
| 2024 | $2,548 | $61,440 | $12,330 | $49,110 |
| 2023 | $2,548 | $61,820 | $12,330 | $49,490 |
| 2022 | $2,332 | $50,590 | $12,480 | $38,110 |
| 2021 | $2,612 | $53,400 | $13,700 | $39,700 |
| 2020 | $2,348 | $51,140 | $13,740 | $37,400 |
| 2019 | $2,470 | $51,140 | $13,740 | $37,400 |
Property History
| Date | Event | Price | Change | Sq Ft Price |
|---|---|---|---|---|
| 09/24/2024 09/24/24 | For Sale | $4,900,000 | 0.0% | $1,505 / Sq Ft |
| 04/19/2024 04/19/24 | Pending | -- | -- | -- |
| 08/21/2023 08/21/23 | For Sale | $4,900,000 | -- | $1,505 / Sq Ft |
Deed History
| Date | Type | Sale Price | Title Company |
|---|---|---|---|
| Deed | -- | -- | |
| Deed | -- | -- |
Mortgage History
| Date | Status | Loan Amount | Loan Type |
|---|---|---|---|
| Closed | $101,971 | Unknown |
Source: IRES MLS
MLS Number: 994666
APN: R1009796
- 0 County Road 41 Unit REC5825158
- 0 County Road 41 Unit RECIR996502
- 19150 E 195th Ave
- 177 Westin Ave
- 2803 County Road 37
- 2012 Monte Vista Dr
- 232 Horizon Ave
- 2003 Monte Vista Dr
- 221 Westin Ave
- 2855 Appaloosa Ave
- 200 Vista Blvd
- 370 Mesa Ave
- 1628 Taos St
- 488 Vista Blvd
- 1788 Taos St
- 1820 Taos St
- 574 Solano Dr
- 724 County Road 37
- 501 Zante Way
- 3601 Sunrise Ln
