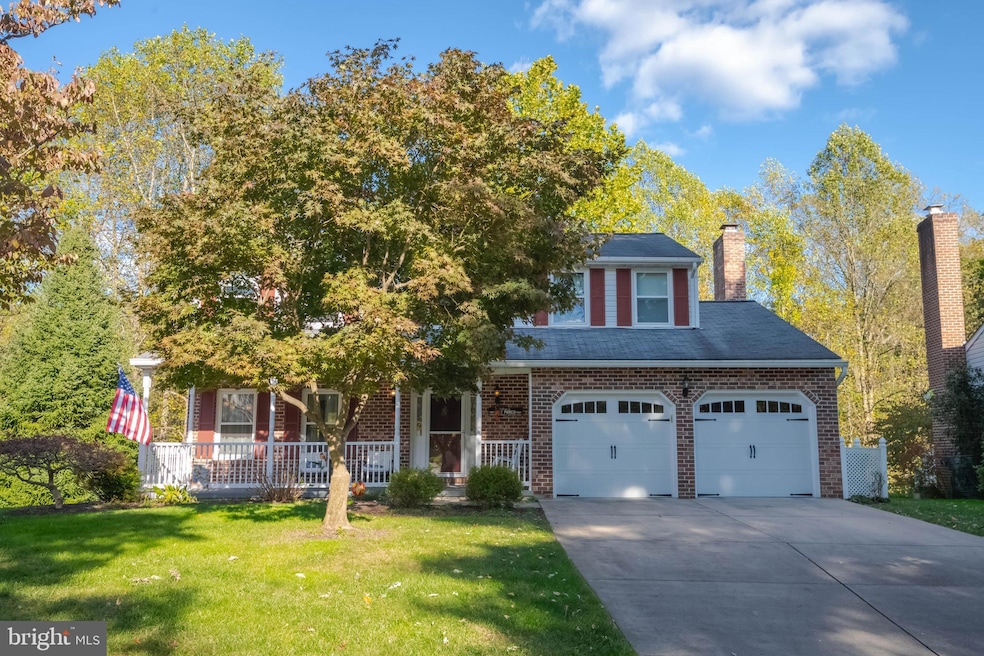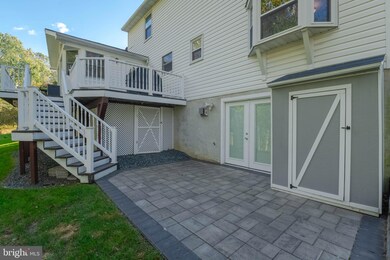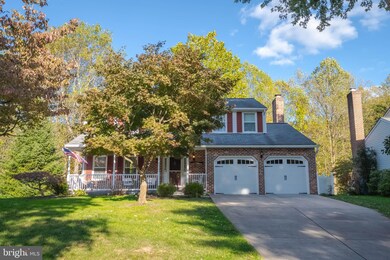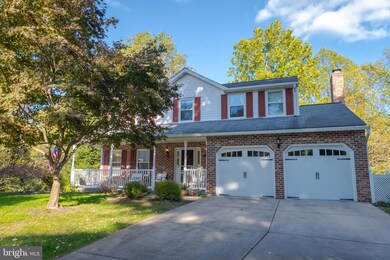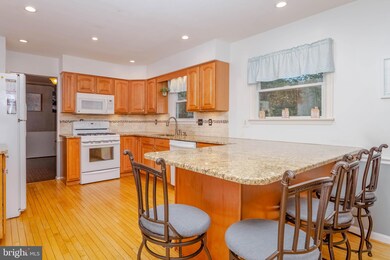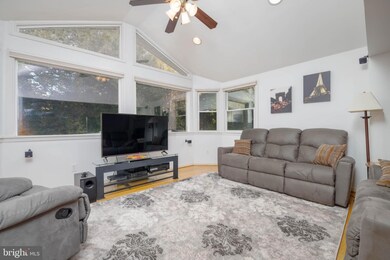
2227 Kempton Park Cir Bel Air, MD 21015
Hunters Run NeighborhoodHighlights
- View of Trees or Woods
- Colonial Architecture
- Private Lot
- Ring Factory Elementary School Rated A-
- Deck
- Backs to Trees or Woods
About This Home
As of December 2024OPEN HOUSE CANCELED. UNDER CONTRACT! you still have time to call this your home before the holidays! The beautiful addition is perfect for a large tree*4 BEDROOMS, 3 FULL BATHS, 1 HALF BATH! Immaculate home boasting hardwood flooring throughout. The kitchen is a show stopper with gleaming granite counter tops, a large peninsula for food prep, maple cabinets and tile back splash. This home is an entertainers dream with a door to the back yard off of the amazing family room addition to the back deck and stone patio. Enjoy autumn evenings making s'mores with your friends. Come back inside when it gets cool to snuggle next to the fireplace in the spacious breakfast room. If you're entertaining a lot you can also open the door from the patio to the enormous lower level game room with a full bathroom and a pellet stove! Once your friends leave retreat to the private oasis of your spacious master bedroom, private remodeled bathroom with walk in shower and walk in closet! Three more large bedrooms with modernly updated bathroom and great closet space Super clean single family home on cul de sac with PLENTY of additional parking and space to play in the circle! 2 car garage with openers. Quiet cul de sac location. Walkable to nearby stores and restaurants. You will LOVE to call this HOME!
Home Details
Home Type
- Single Family
Est. Annual Taxes
- $4,083
Year Built
- Built in 1988
Lot Details
- 10,585 Sq Ft Lot
- Cul-De-Sac
- Landscaped
- Private Lot
- Secluded Lot
- Backs to Trees or Woods
- Back and Front Yard
- Property is in excellent condition
- Property is zoned R2
HOA Fees
- $16 Monthly HOA Fees
Parking
- 2 Car Attached Garage
- Garage Door Opener
- Driveway
- Off-Street Parking
Home Design
- Colonial Architecture
- Bump-Outs
- Brick Exterior Construction
- Block Foundation
- Architectural Shingle Roof
- Vinyl Siding
Interior Spaces
- Property has 3 Levels
- Built-In Features
- Chair Railings
- Recessed Lighting
- 1 Fireplace
- Double Pane Windows
- Bay Window
- Family Room
- Combination Kitchen and Living
- Formal Dining Room
- Game Room
- Wood Flooring
- Views of Woods
Kitchen
- Breakfast Area or Nook
- Eat-In Kitchen
- Gas Oven or Range
- Microwave
- Dishwasher
- Kitchen Island
- Upgraded Countertops
- Disposal
Bedrooms and Bathrooms
- 4 Bedrooms
- En-Suite Primary Bedroom
- En-Suite Bathroom
- Walk-In Closet
- Walk-in Shower
Laundry
- Dryer
- Washer
Finished Basement
- Heated Basement
- Walk-Out Basement
- Rear Basement Entry
Outdoor Features
- Deck
- Patio
- Shed
- Porch
Schools
- Ring Factory Elementary School
- Patterson Mill Middle School
- Patterson Mill High School
Utilities
- Forced Air Heating and Cooling System
- Pellet Stove burns compressed wood to generate heat
- Natural Gas Water Heater
Community Details
- Hunters Run Subdivision
Listing and Financial Details
- Assessor Parcel Number 1301194119
Map
Home Values in the Area
Average Home Value in this Area
Property History
| Date | Event | Price | Change | Sq Ft Price |
|---|---|---|---|---|
| 12/03/2024 12/03/24 | Sold | $560,000 | +1.8% | $216 / Sq Ft |
| 11/09/2024 11/09/24 | Pending | -- | -- | -- |
| 11/03/2024 11/03/24 | For Sale | $550,000 | 0.0% | $212 / Sq Ft |
| 10/24/2024 10/24/24 | Pending | -- | -- | -- |
| 10/17/2024 10/17/24 | For Sale | $550,000 | 0.0% | $212 / Sq Ft |
| 05/26/2016 05/26/16 | Rented | $2,300 | 0.0% | -- |
| 05/26/2016 05/26/16 | Under Contract | -- | -- | -- |
| 05/10/2016 05/10/16 | For Rent | $2,300 | -- | -- |
Tax History
| Year | Tax Paid | Tax Assessment Tax Assessment Total Assessment is a certain percentage of the fair market value that is determined by local assessors to be the total taxable value of land and additions on the property. | Land | Improvement |
|---|---|---|---|---|
| 2024 | $3,998 | $374,633 | $0 | $0 |
| 2023 | $3,798 | $348,500 | $108,800 | $239,700 |
| 2022 | $3,750 | $344,033 | $0 | $0 |
| 2021 | $3,867 | $339,567 | $0 | $0 |
| 2020 | $3,867 | $335,100 | $108,800 | $226,300 |
| 2019 | $3,748 | $324,800 | $0 | $0 |
| 2018 | $3,597 | $314,500 | $0 | $0 |
| 2017 | $3,479 | $304,200 | $0 | $0 |
| 2016 | -- | $301,967 | $0 | $0 |
| 2015 | $3,519 | $299,733 | $0 | $0 |
| 2014 | $3,519 | $297,500 | $0 | $0 |
Mortgage History
| Date | Status | Loan Amount | Loan Type |
|---|---|---|---|
| Open | $504,000 | New Conventional | |
| Previous Owner | $136,000 | Unknown | |
| Closed | -- | No Value Available |
Deed History
| Date | Type | Sale Price | Title Company |
|---|---|---|---|
| Warranty Deed | $560,000 | Universal Title | |
| Deed | $229,000 | -- | |
| Deed | $144,200 | -- | |
| Deed | $33,700 | -- |
Similar Homes in Bel Air, MD
Source: Bright MLS
MLS Number: MDHR2036826
APN: 01-194119
- 2207 Oak Hunt Ct
- 363 Point to Point Rd
- 603 E Wheel Rd
- 332 Hunters Run Dr
- 318 Bright Oaks Dr
- 2229 Hunters Chase
- 1402 Thorndon Dr
- 57 Oak Crest Ct
- 140 Royal Oak Dr Unit 140-A
- 2423 Parliament Dr
- 100H Hazelnut Ct
- 614 Cedarday Dr
- 338 Sullivan Dr
- 216 Rolling Knoll Dr
- 732 Dynasty Dr
- 111 Laurel Valley Ct
- 2537 Monarch Way
- 1505 Sunningdale Way
- 2539 Merrick Ct
- 749 Winterfield Ct
