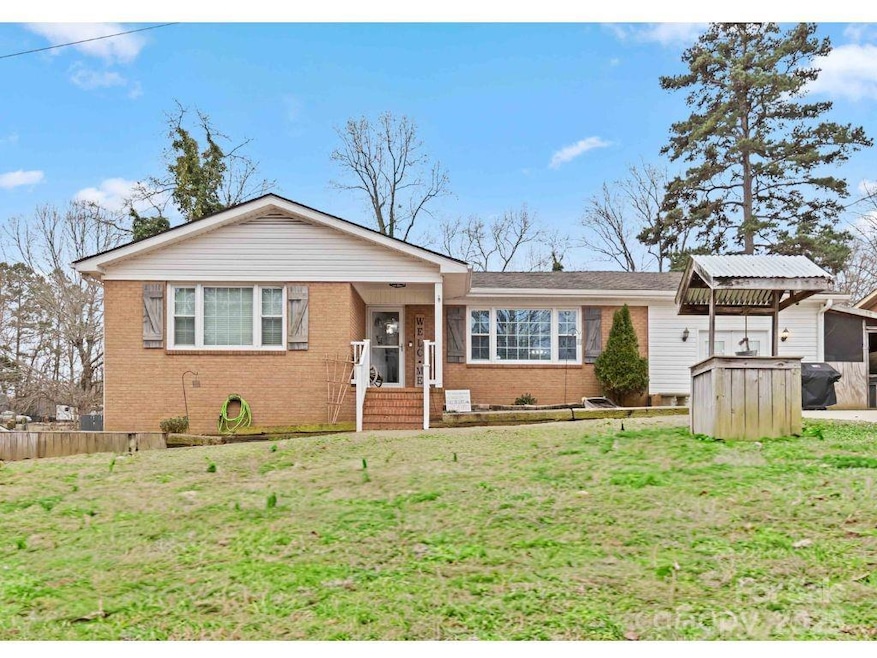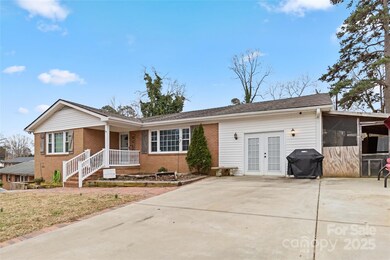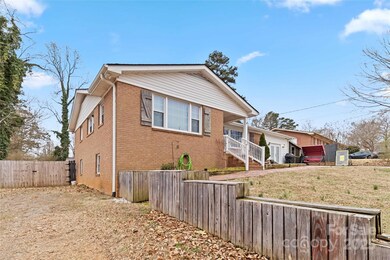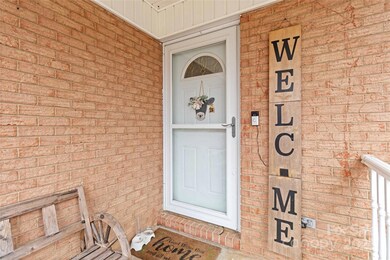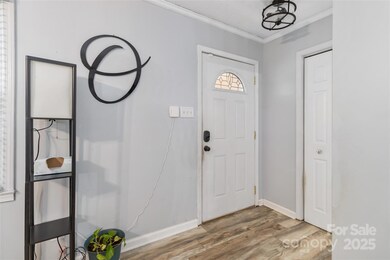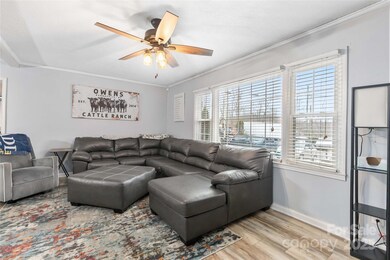
2227 Kenwood Dr Kannapolis, NC 28081
Highlights
- Deck
- Screened Porch
- Patio
- Ranch Style House
- Storm Windows
- Garden Bath
About This Home
As of April 2025this wonderful brick ranch home with walk out basement has a lot to offer. Neutral colors throughout, nice wood burning stove insert in family room. Home features a Walk out basement would be great as an in-law suite, which has its own bedroom and bathroom. Add some appliances to the kitchen area and has a large fireplace insert in basement as well. With some finishing, this could be a full apartment. Has a fenced in backyard with an above ground pool and large deck. Has a nice sized screen covered room on side of the home. Set up for great entertaining. one year home warranty included in sale (with acceptable offer). In suite bathroom for primary bedroom has a large jacuzzi tub and separate shower. The possibilities for this home are endless.very nice screened porch on the side of the home. Don't miss this home. Secure this home's 2.93% assumable mortgage and save thousands annually when you work with Roam
Last Agent to Sell the Property
Southern Charm Realty Inc Brokerage Email: sold28117@gmail.com License #255873
Home Details
Home Type
- Single Family
Est. Annual Taxes
- $1,885
Year Built
- Built in 1967
Lot Details
- Back Yard Fenced
- Cleared Lot
Parking
- Driveway
Home Design
- Ranch Style House
- Brick Exterior Construction
- Vinyl Siding
Interior Spaces
- Self Contained Fireplace Unit Or Insert
- Family Room with Fireplace
- Screened Porch
- Storm Windows
- Electric Dryer Hookup
Kitchen
- Electric Oven
- Electric Cooktop
- Microwave
- Dishwasher
Flooring
- Laminate
- Concrete
- Tile
Bedrooms and Bathrooms
- 4 Bedrooms | 3 Main Level Bedrooms
- 3 Full Bathrooms
- Garden Bath
Partially Finished Basement
- Walk-Out Basement
- Walk-Up Access
- Interior and Exterior Basement Entry
- French Drain
- Basement Storage
- Natural lighting in basement
Outdoor Features
- Deck
- Patio
Schools
- Landis Elementary School
- Corriher-Lipe Middle School
- South Rowan High School
Utilities
- Central Air
- Heat Pump System
- Electric Water Heater
- Septic Tank
- Cable TV Available
Community Details
- Woodcrest Subdivision
Listing and Financial Details
- Assessor Parcel Number 245D274
Map
Home Values in the Area
Average Home Value in this Area
Property History
| Date | Event | Price | Change | Sq Ft Price |
|---|---|---|---|---|
| 04/04/2025 04/04/25 | Sold | $319,000 | -3.0% | $134 / Sq Ft |
| 03/01/2025 03/01/25 | Price Changed | $329,000 | -2.9% | $139 / Sq Ft |
| 02/24/2025 02/24/25 | Price Changed | $339,000 | -1.7% | $143 / Sq Ft |
| 02/17/2025 02/17/25 | For Sale | $345,000 | +16.9% | $145 / Sq Ft |
| 08/03/2021 08/03/21 | Sold | $295,000 | +1.7% | $145 / Sq Ft |
| 06/19/2021 06/19/21 | Pending | -- | -- | -- |
| 06/17/2021 06/17/21 | For Sale | $290,000 | 0.0% | $143 / Sq Ft |
| 06/12/2021 06/12/21 | Pending | -- | -- | -- |
| 06/04/2021 06/04/21 | For Sale | $290,000 | -- | $143 / Sq Ft |
Tax History
| Year | Tax Paid | Tax Assessment Tax Assessment Total Assessment is a certain percentage of the fair market value that is determined by local assessors to be the total taxable value of land and additions on the property. | Land | Improvement |
|---|---|---|---|---|
| 2024 | $1,885 | $285,643 | $30,000 | $255,643 |
| 2023 | $1,885 | $285,643 | $30,000 | $255,643 |
| 2022 | $991 | $134,410 | $23,500 | $110,910 |
| 2021 | $991 | $134,410 | $23,500 | $110,910 |
| 2020 | $991 | $134,410 | $23,500 | $110,910 |
| 2019 | $991 | $134,410 | $23,500 | $110,910 |
| 2018 | $850 | $116,278 | $23,500 | $92,778 |
| 2017 | $850 | $116,278 | $23,500 | $92,778 |
| 2016 | $839 | $116,278 | $23,500 | $92,778 |
| 2015 | $903 | $123,184 | $23,500 | $99,684 |
| 2014 | $838 | $116,382 | $23,500 | $92,882 |
Mortgage History
| Date | Status | Loan Amount | Loan Type |
|---|---|---|---|
| Open | $323,040 | FHA | |
| Previous Owner | $5,373 | New Conventional | |
| Previous Owner | $11,959 | Construction | |
| Previous Owner | $264,550 | FHA | |
| Previous Owner | $101,750 | Adjustable Rate Mortgage/ARM | |
| Previous Owner | $50,000 | Fannie Mae Freddie Mac |
Deed History
| Date | Type | Sale Price | Title Company |
|---|---|---|---|
| Warranty Deed | $329,000 | None Listed On Document | |
| Warranty Deed | $295,000 | Tryon Title Company | |
| Warranty Deed | $105,000 | None Available | |
| Interfamily Deed Transfer | -- | -- |
Similar Homes in the area
Source: Canopy MLS (Canopy Realtor® Association)
MLS Number: 4220163
APN: 245-D274
- 406 Brentwood Cir
- 0 Winona Ave
- 0 Mcgill St Unit 13&14 CAR4217137
- 2100 Temple St
- 108 Arlene Ave
- 245 Northdale Ave
- 516 Spring Garden Ave
- 2124 W C St
- 2126 W C St
- 210 Dexter Ave
- 7860 Georgia Ave
- 110 Tanglewood Dr
- 112 Tanglewood Dr
- 121 Tanglewood Dr
- 106 Biltmore Ave
- 1203 Pump Station Rd
- 209 Vanderbilt Ave
- 290 S Enochville Ave
- 2120 Golfcrest Dr
- 1417 W A St
