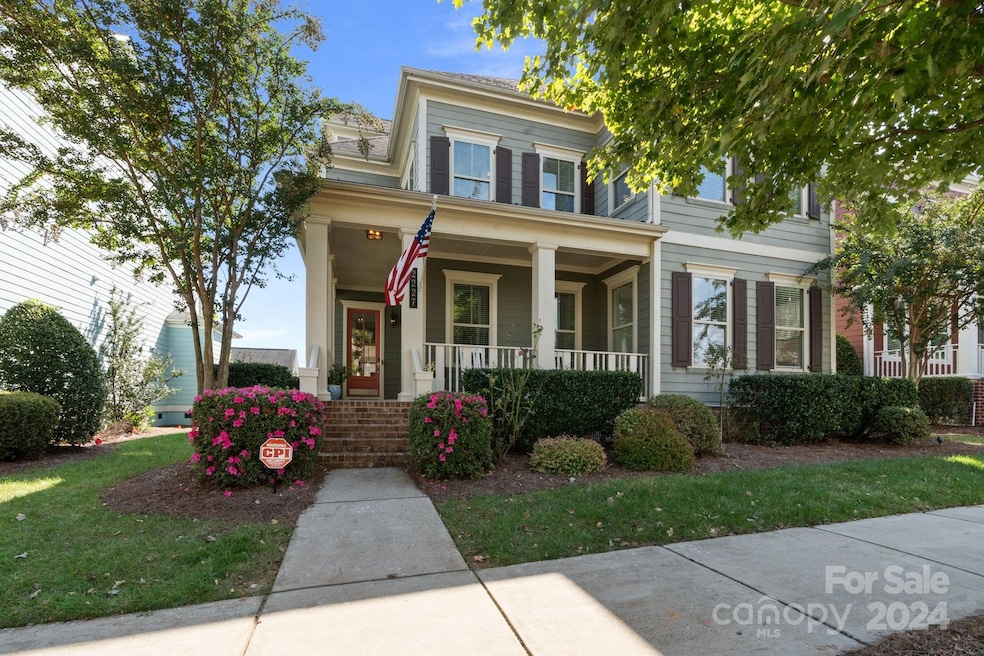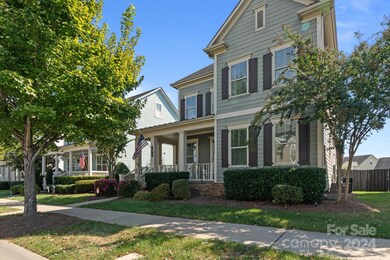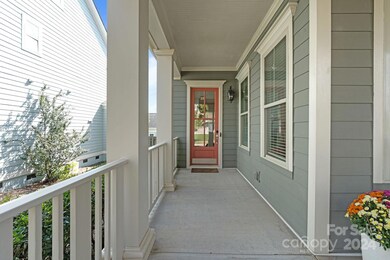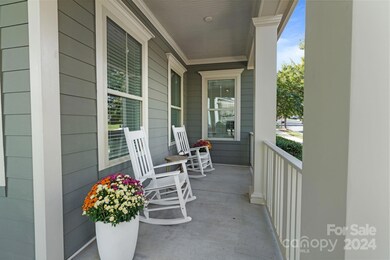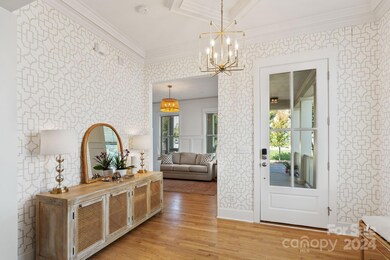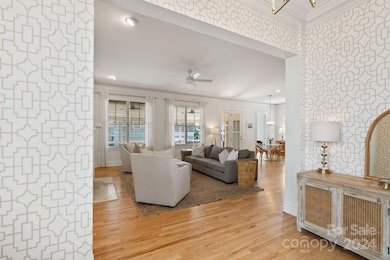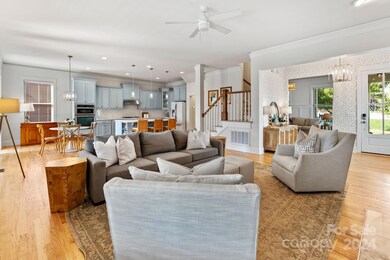
2227 Lochview St Pineville, NC 28134
Highlights
- Fitness Center
- Deck
- Wood Flooring
- Clubhouse
- Outdoor Fireplace
- Tennis Courts
About This Home
As of November 2024Don’t miss this stunning John Weiland home in McCullough, where Charleston charm meets Charlotte convenience! Inside, you'll find premium upgrades, including a first-floor guest suite, a gourmet kitchen with a custom dry-bar, and elegant cabinetry and crown molding throughout. The luxurious primary suite features a newly renovated bathroom, while each bedroom has its own en-suite bath for added comfort. The second-floor laundry, flex room and finished third-floor bonus room add extra convenience and space. Outside, enjoy a brand-new covered deck with a privacy wall and electric fireplace, perfect for outdoor living. Over the garage is a fully finished in-law suite or office with two rooms, a breakfast bar, and a full bath. Tesla/EV charger installed in garage. Resort-style amenities include a clubhouse, fitness room, pool with splash zone, tennis, playground, and walking trails.
Last Agent to Sell the Property
Keller Williams Connected Brokerage Phone: 920-650-1635 License #321444

Home Details
Home Type
- Single Family
Est. Annual Taxes
- $4,266
Year Built
- Built in 2013
Lot Details
- Wood Fence
- Back Yard Fenced
- Property is zoned RMX
HOA Fees
- $175 Monthly HOA Fees
Parking
- 2 Car Detached Garage
- Garage Door Opener
- Driveway
- On-Street Parking
Interior Spaces
- 3-Story Property
- Bar Fridge
- Ceiling Fan
- Insulated Windows
- Pocket Doors
- Living Room with Fireplace
- Crawl Space
- Home Security System
Kitchen
- Built-In Convection Oven
- Gas Cooktop
- Range Hood
- Microwave
- Dishwasher
- Disposal
Flooring
- Wood
- Tile
Bedrooms and Bathrooms
- 5 Full Bathrooms
Outdoor Features
- Deck
- Covered patio or porch
- Outdoor Fireplace
Additional Homes
- Separate Entry Quarters
Schools
- Pineville Elementary School
- Quail Hollow Middle School
- Ballantyne Ridge High School
Utilities
- Zoned Heating and Cooling
- Gas Water Heater
Listing and Financial Details
- Assessor Parcel Number 221-013-36
Community Details
Overview
- Kuester Mangement Association
- Built by John Wieland
- Mccullough Subdivision, Donnelly Floorplan
- Mandatory home owners association
Recreation
- Tennis Courts
- Community Playground
- Fitness Center
- Dog Park
- Trails
Additional Features
- Clubhouse
- Card or Code Access
Map
Home Values in the Area
Average Home Value in this Area
Property History
| Date | Event | Price | Change | Sq Ft Price |
|---|---|---|---|---|
| 11/25/2024 11/25/24 | Sold | $810,000 | +2.5% | $249 / Sq Ft |
| 10/19/2024 10/19/24 | Pending | -- | -- | -- |
| 10/17/2024 10/17/24 | For Sale | $790,000 | +31.7% | $243 / Sq Ft |
| 01/13/2022 01/13/22 | Sold | $599,900 | 0.0% | $187 / Sq Ft |
| 12/22/2021 12/22/21 | Pending | -- | -- | -- |
| 12/08/2021 12/08/21 | For Sale | $599,900 | +48.9% | $187 / Sq Ft |
| 09/12/2017 09/12/17 | Sold | $403,000 | -1.7% | $142 / Sq Ft |
| 07/22/2017 07/22/17 | Pending | -- | -- | -- |
| 06/15/2017 06/15/17 | For Sale | $409,900 | -- | $145 / Sq Ft |
Tax History
| Year | Tax Paid | Tax Assessment Tax Assessment Total Assessment is a certain percentage of the fair market value that is determined by local assessors to be the total taxable value of land and additions on the property. | Land | Improvement |
|---|---|---|---|---|
| 2023 | $4,266 | $556,800 | $120,000 | $436,800 |
| 2022 | $3,752 | $392,100 | $85,000 | $307,100 |
| 2021 | $3,713 | $392,100 | $85,000 | $307,100 |
| 2020 | $3,713 | $392,100 | $85,000 | $307,100 |
| 2019 | $3,746 | $392,100 | $85,000 | $307,100 |
| 2018 | $4,083 | $337,100 | $70,000 | $267,100 |
| 2017 | $4,055 | $337,100 | $70,000 | $267,100 |
| 2016 | $3,950 | $337,100 | $70,000 | $267,100 |
| 2015 | $3,947 | $337,100 | $70,000 | $267,100 |
| 2014 | $810 | $0 | $0 | $0 |
Mortgage History
| Date | Status | Loan Amount | Loan Type |
|---|---|---|---|
| Open | $636,000 | New Conventional | |
| Closed | $636,000 | New Conventional | |
| Previous Owner | $511,648 | New Conventional | |
| Previous Owner | $50,000 | Credit Line Revolving | |
| Previous Owner | $358,437 | Adjustable Rate Mortgage/ARM |
Deed History
| Date | Type | Sale Price | Title Company |
|---|---|---|---|
| Warranty Deed | $810,000 | Morehead Title | |
| Warranty Deed | $810,000 | Morehead Title | |
| Warranty Deed | $1,200 | Hankin & Pack Pllc | |
| Warranty Deed | $550,000 | Chicago Title Insurance Co | |
| Interfamily Deed Transfer | -- | None Available | |
| Warranty Deed | $403,000 | None Available | |
| Warranty Deed | $377,500 | None Available |
Similar Homes in the area
Source: Canopy MLS (Canopy Realtor® Association)
MLS Number: 4189689
APN: 221-013-36
- 2311 Lochview St
- 13813 Jacks Ln
- 15307 Country Lake Dr
- 15402 Country Lake Dr
- 13923 Jacks Ln
- 1519 Cedar Park Dr
- 8715 Gladden Hill Ln
- 1117 Cedar Park Dr
- 1082 Dorsey Dr
- 212 Primrose Walk
- 725 Rock Lake Glen
- 739 Ivy Trail Way
- 269 Loch Stone St
- 281 Loch Stone St
- 656 Hosta Dr
- 810 Rock Lake Glen
- 2019 Taylorcrest Dr
- 1003 Dorsey Dr
- 1108 Cone Ave
- 513 Buttercup Way
