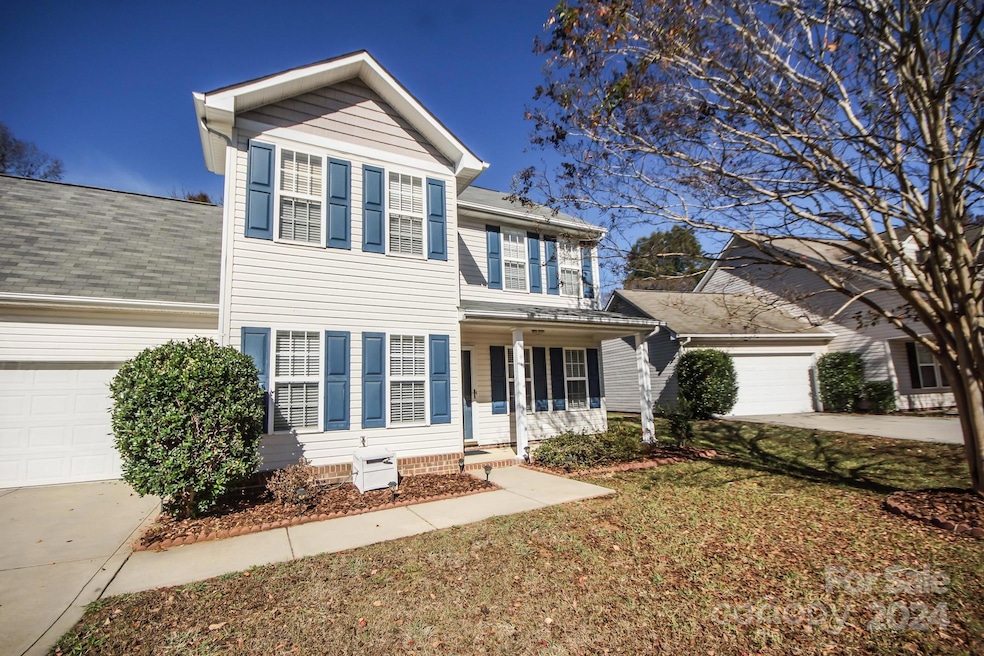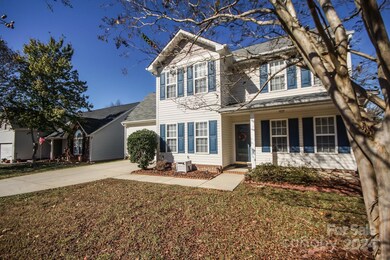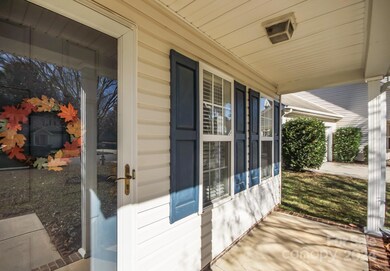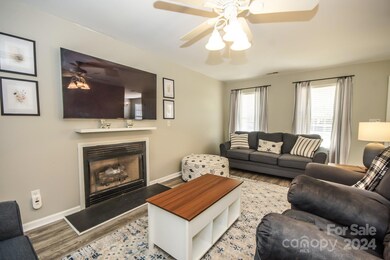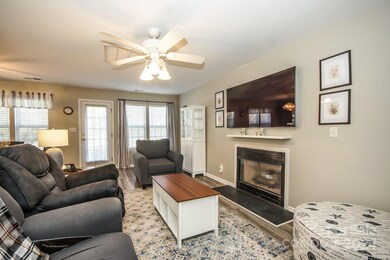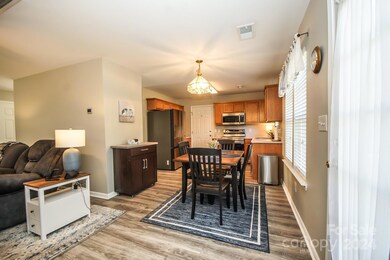
2227 Oakhurst Ct Kannapolis, NC 28081
Highlights
- Open Floorplan
- Private Lot
- Porch
- Northwest Cabarrus High Rated A-
- Transitional Architecture
- 2 Car Attached Garage
About This Home
As of March 2025Charming home with lots to offer! Fresh paint/new flooring on the main level brightens things. A fireplace adds a cozy touch to the family room. An eat-in kitchen alongside a dining room provides both casual or more formal options, perfect for hosting guests or family meals. Having all 3 bedrooms and bonus on the upper level keeps the living space organized and private. Plus the patio & wooded view at the back offers a peaceful, natural setting. AND WHAT'S MORE, THE SELLER IS OFFERING $5,000 TOWARD BUYER INCENTIVES with acceptable offer!
Last Agent to Sell the Property
Allen Tate Concord Brokerage Email: thecla.widenhouse@allentate.com License #212215

Home Details
Home Type
- Single Family
Est. Annual Taxes
- $3,485
Year Built
- Built in 2002
Lot Details
- Lot Dimensions are 58x146
- Private Lot
- Level Lot
- Property is zoned R4
HOA Fees
- $13 Monthly HOA Fees
Parking
- 2 Car Attached Garage
- Garage Door Opener
Home Design
- Transitional Architecture
- Brick Exterior Construction
- Slab Foundation
- Vinyl Siding
Interior Spaces
- 2-Story Property
- Open Floorplan
- Ceiling Fan
- Insulated Windows
- French Doors
- Family Room with Fireplace
- Vinyl Flooring
- Pull Down Stairs to Attic
- Laundry closet
Kitchen
- Electric Oven
- Self-Cleaning Oven
- Electric Cooktop
- Microwave
- Plumbed For Ice Maker
- Dishwasher
- Disposal
Bedrooms and Bathrooms
- 3 Bedrooms
- Walk-In Closet
- Garden Bath
Outdoor Features
- Porch
Utilities
- Forced Air Heating and Cooling System
- Heating System Uses Natural Gas
- Gas Water Heater
- Cable TV Available
Listing and Financial Details
- Assessor Parcel Number 5612-67-6015-0000
Community Details
Overview
- Community Association Management Association, Phone Number (704) 565-5009
- Manchester Place Subdivision
- Mandatory home owners association
Security
- Card or Code Access
Map
Home Values in the Area
Average Home Value in this Area
Property History
| Date | Event | Price | Change | Sq Ft Price |
|---|---|---|---|---|
| 03/11/2025 03/11/25 | Sold | $339,000 | 0.0% | $190 / Sq Ft |
| 01/28/2025 01/28/25 | Price Changed | $339,000 | -3.1% | $190 / Sq Ft |
| 11/14/2024 11/14/24 | For Sale | $350,000 | -- | $196 / Sq Ft |
Tax History
| Year | Tax Paid | Tax Assessment Tax Assessment Total Assessment is a certain percentage of the fair market value that is determined by local assessors to be the total taxable value of land and additions on the property. | Land | Improvement |
|---|---|---|---|---|
| 2024 | $3,485 | $306,920 | $65,000 | $241,920 |
| 2023 | $2,640 | $192,730 | $45,000 | $147,730 |
| 2022 | $2,640 | $192,730 | $45,000 | $147,730 |
| 2021 | $2,640 | $192,730 | $45,000 | $147,730 |
| 2020 | $2,640 | $192,730 | $45,000 | $147,730 |
| 2019 | $1,888 | $137,830 | $22,000 | $115,830 |
| 2018 | $1,861 | $137,830 | $22,000 | $115,830 |
| 2017 | $1,833 | $137,830 | $22,000 | $115,830 |
| 2016 | $1,833 | $128,650 | $22,000 | $106,650 |
| 2015 | $1,621 | $128,650 | $22,000 | $106,650 |
| 2014 | $1,621 | $128,650 | $22,000 | $106,650 |
Mortgage History
| Date | Status | Loan Amount | Loan Type |
|---|---|---|---|
| Open | $271,200 | New Conventional | |
| Previous Owner | $107,510 | New Conventional | |
| Previous Owner | $128,500 | Unknown | |
| Previous Owner | $127,304 | No Value Available |
Deed History
| Date | Type | Sale Price | Title Company |
|---|---|---|---|
| Warranty Deed | $339,000 | None Listed On Document | |
| Warranty Deed | $134,500 | -- | |
| Warranty Deed | $26,500 | -- |
Similar Homes in the area
Source: Canopy MLS (Canopy Realtor® Association)
MLS Number: 4200375
APN: 5612-67-6015-0000
- 163 Briarcliff Dr
- 2121 Carriage Woods Ln
- 2123 Carriage Woods Ln
- 123 Carriage House Dr
- 206 Cliffside Dr
- 2001 S Main St
- 2208 S Ridge Ave
- 118 Springway Dr
- 2500 S Ridge Ave
- 2508 S Main St Unit 68
- 130 Springway Dr
- 134 Piedmont Dr
- 633 Peace Haven Rd
- 308 Dakota St
- 303 Windy Rush Rd
- 225 Carrie Ct
- 2104 Congress Ct
- 555 Westwood Dr
- 624 Flicker St
- Lot 1 Spruce St
