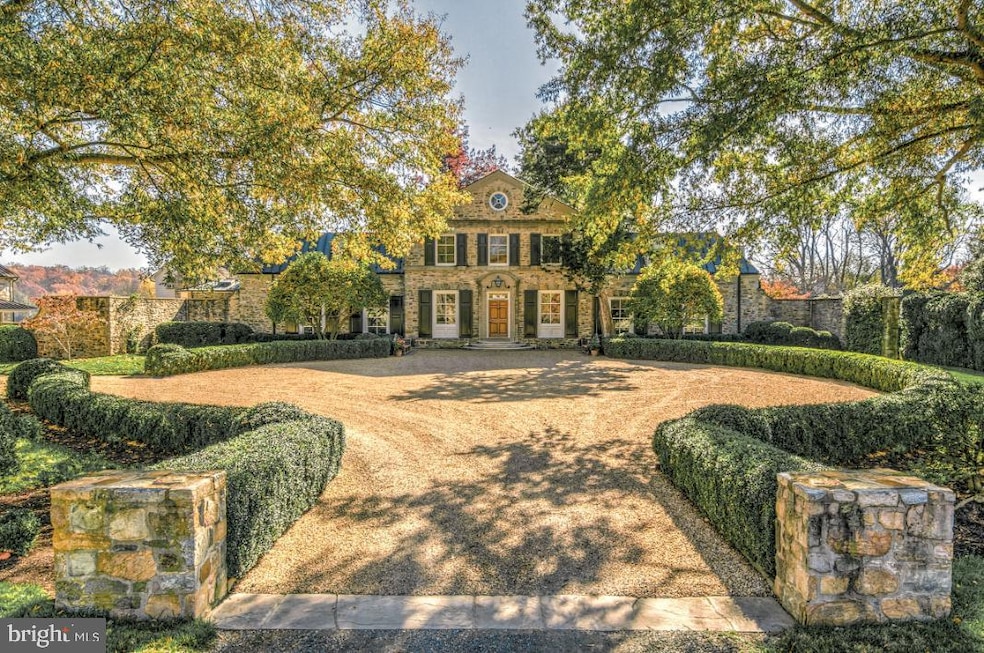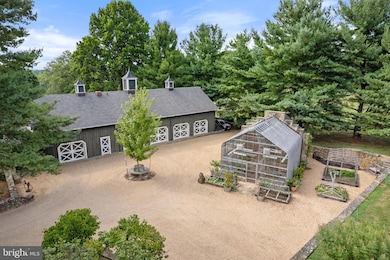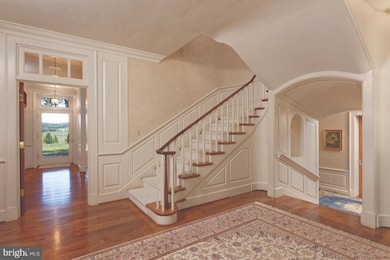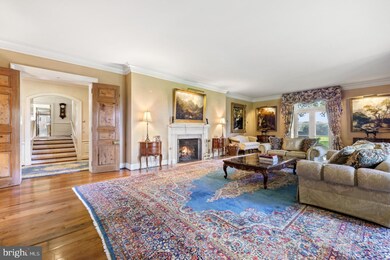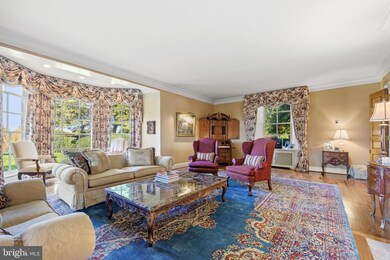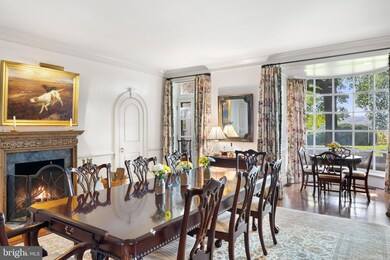
2227 Penny Ln The Plains, VA 20198
Highlights
- 630 Feet of Waterfront
- Stables
- Greenhouse
- Guest House
- Private Water Access
- Cabana
About This Home
As of February 2025Oakendale Farm, a prestigious 435-acre estate dating to 1938, represents the pinnacle of equestrian living. Designed by celebrated architect William Lawrence Bottomley and crafted by master builder W.J. Hanback, this Colonial Revival stone manor commands breathtaking vistas from the Bull Run to the Blue Ridge Mountains. The estate's gracious interiors feature wide-board walnut flooring, a curved staircase, and elegant formal spaces including a banquet-sized dining room and handsome paneled library. Multiple courtyards connect the manor to additional structures including a private office, guest house, and a custom greenhouse. The grounds showcase meticulously manicured gardens, a 60-foot pool with pool house, and extensive equestrian facilities. Protected by the Virginia Outdoors Foundation across two parcels, Oakendale Farm offers unparalleled opportunities for countryside pursuits and distinguished entertaining.
Home Details
Home Type
- Single Family
Est. Annual Taxes
- $34,127
Year Built
- Built in 1938 | Remodeled in 1985
Lot Details
- 435 Acre Lot
- 630 Feet of Waterfront
- Creek or Stream
- Rural Setting
- Landscaped
- Extensive Hardscape
- Private Lot
- Open Lot
- Partially Wooded Lot
- Additional Land
- There are 2 parcels in total, PIN 7002-77-2298-000 with 333 acres and PIN 7002-47-8754-000 with 102 acres
- Historic Home
- Property is in very good condition
- Property is zoned RA
Parking
- 5 Car Detached Garage
- Parking Storage or Cabinetry
- Front Facing Garage
Property Views
- Pond
- Panoramic
- Scenic Vista
- Woods
- Pasture
- Mountain
- Garden
- Courtyard
Home Design
- Colonial Architecture
- Combination Foundation
- Stone Foundation
- Metal Roof
- Stone Siding
Interior Spaces
- 8,000 Sq Ft Home
- Property has 3.5 Levels
- 1 Elevator
- Traditional Floor Plan
- Curved or Spiral Staircase
- Dual Staircase
- Built-In Features
- Crown Molding
- Ceiling height of 9 feet or more
- 4 Fireplaces
- Wood Burning Fireplace
- Marble Fireplace
- Fireplace Mantel
- Double Pane Windows
- French Doors
- Entrance Foyer
- Sitting Room
- Living Room
- Formal Dining Room
- Library
- Basement
Kitchen
- Breakfast Room
- Eat-In Kitchen
- Butlers Pantry
- Commercial Range
- Dishwasher
Flooring
- Wood
- Carpet
- Tile or Brick
Bedrooms and Bathrooms
- 6 Bedrooms
- En-Suite Primary Bedroom
- En-Suite Bathroom
Laundry
- Laundry on main level
- Dryer
Pool
- Cabana
- In Ground Pool
Outdoor Features
- Private Water Access
- Pond
- Stream or River on Lot
- Balcony
- Patio
- Terrace
- Exterior Lighting
- Greenhouse
- Office or Studio
- Outbuilding
- Rain Gutters
Schools
- W.G. Coleman Elementary School
- Marshall Middle School
- Kettle Run High School
Horse Facilities and Amenities
- Horses Allowed On Property
- Paddocks
- Stables
Utilities
- Central Air
- Radiator
- Vented Exhaust Fan
- Underground Utilities
- Well
- Electric Water Heater
- On Site Septic
Additional Features
- Accessible Elevator Installed
- Guest House
Community Details
- No Home Owners Association
- Built by W. J. Hanback
- Oakendale
Listing and Financial Details
- Tax Lot 1A AND 2
- Assessor Parcel Number 7002-77-2298
Map
Home Values in the Area
Average Home Value in this Area
Property History
| Date | Event | Price | Change | Sq Ft Price |
|---|---|---|---|---|
| 02/28/2025 02/28/25 | Sold | $10,750,000 | -45.2% | $1,344 / Sq Ft |
| 12/22/2024 12/22/24 | Price Changed | $19,600,000 | +33.3% | $2,450 / Sq Ft |
| 11/11/2024 11/11/24 | Price Changed | $14,700,000 | -25.0% | $1,838 / Sq Ft |
| 10/13/2023 10/13/23 | For Sale | $19,600,000 | +124.0% | $2,450 / Sq Ft |
| 08/22/2018 08/22/18 | Sold | $8,750,000 | -2.7% | $4,183 / Sq Ft |
| 07/05/2018 07/05/18 | Pending | -- | -- | -- |
| 02/16/2017 02/16/17 | For Sale | $8,990,000 | -- | $4,297 / Sq Ft |
Tax History
| Year | Tax Paid | Tax Assessment Tax Assessment Total Assessment is a certain percentage of the fair market value that is determined by local assessors to be the total taxable value of land and additions on the property. | Land | Improvement |
|---|---|---|---|---|
| 2024 | $35,652 | $3,779,300 | $900,700 | $2,878,600 |
| 2023 | $34,141 | $3,779,300 | $900,700 | $2,878,600 |
| 2022 | $34,141 | $3,779,300 | $900,700 | $2,878,600 |
| 2021 | $27,409 | $2,756,100 | $914,200 | $1,841,900 |
| 2020 | $27,409 | $2,756,100 | $914,200 | $1,841,900 |
| 2019 | $27,409 | $2,756,100 | $914,200 | $1,841,900 |
| 2018 | $27,079 | $2,756,100 | $914,200 | $1,841,900 |
| 2016 | $26,197 | $2,520,100 | $833,300 | $1,686,800 |
| 2015 | -- | $2,520,100 | $833,300 | $1,686,800 |
| 2014 | -- | $2,520,100 | $833,300 | $1,686,800 |
Mortgage History
| Date | Status | Loan Amount | Loan Type |
|---|---|---|---|
| Previous Owner | $200,000 | New Conventional | |
| Previous Owner | $2,000,000 | New Conventional | |
| Previous Owner | $2,500,000 | New Conventional |
Deed History
| Date | Type | Sale Price | Title Company |
|---|---|---|---|
| Deed | -- | None Listed On Document |
Similar Home in The Plains, VA
Source: Bright MLS
MLS Number: VAFQ2010208
APN: 7002-77-2298
- 2547 Halfway Rd
- 23333 Four Chimneys Ln
- 1 Chinn Ln
- 402 Martingale Ridge Dr
- 400 Martingale Ridge Dr
- 4 Chestnut - Lot B St
- 601 Martingale Ridge Dr
- 602 Martin Ave
- 0 Seabiscuit Park Place Unit VALO2091806
- 0 Seabiscuit Park Place Unit VALO2091788
- 0 Seabiscuit Park Place Unit VALO2091782
- 0 Seabiscuit Park Place Unit VALO2091774
- 606 Martingale Ridge Dr
- 904 Blue Ridge Ave
- 801 Old Saddle Dr
- 15939 Warburton Dr
- 15941 Warburton Dr
- 306 Place
- 38780 Chelten Ln
- 15943 Warburton Dr
