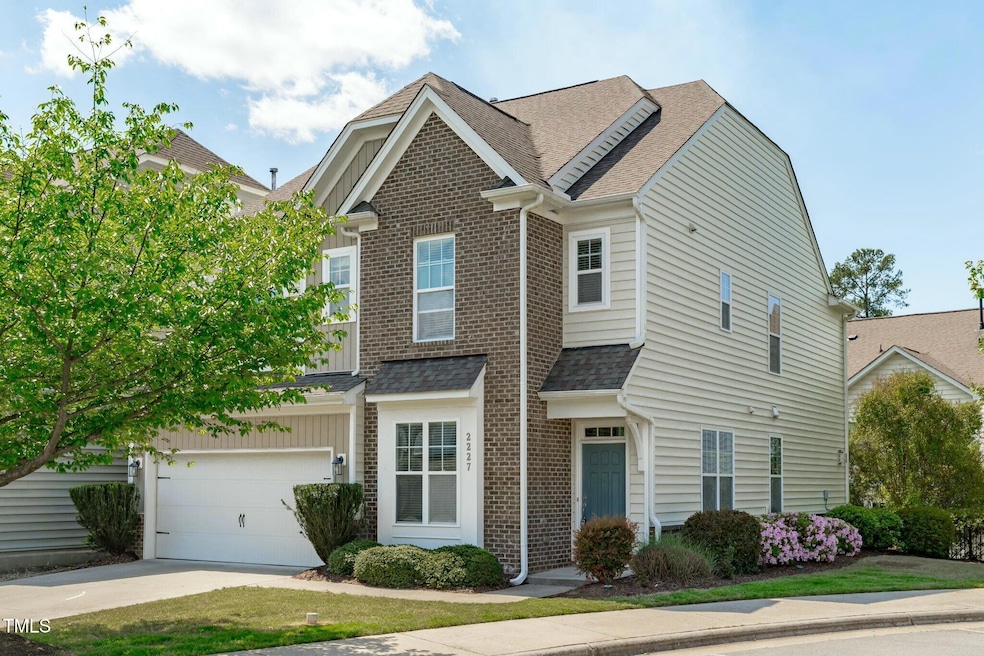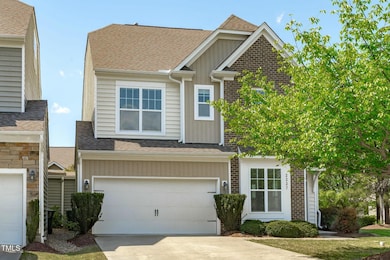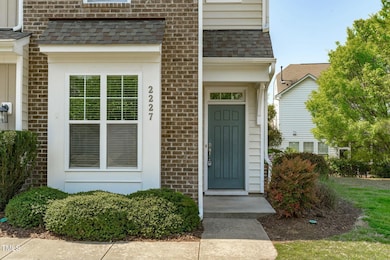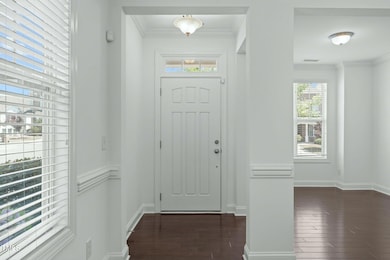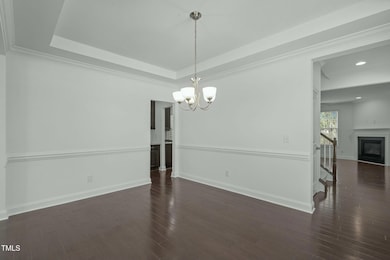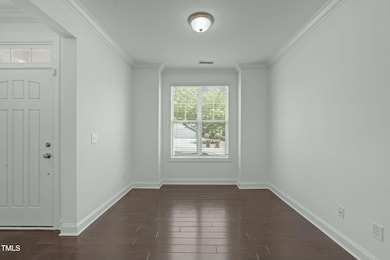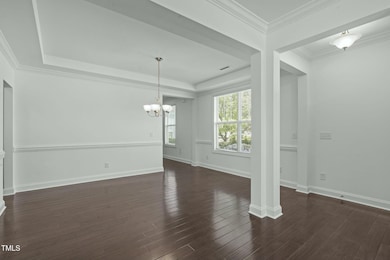
2227 Rocky Bay Ct Cary, NC 27519
Amberly NeighborhoodEstimated payment $4,002/month
Highlights
- Popular Property
- Traditional Architecture
- Bonus Room
- Hortons Creek Elementary Rated A
- Wood Flooring
- Screened Porch
About This Home
Fresh paint and brand new carpet!
Beautiful 3-bedroom single-family home in West Cary, featuring a huge bonus room on the second floor (potential 4th bedroom) and 2.5 bathrooms. Enjoy formal living and dining areas, plus a spacious kitchen with granite countertops, stainless steel appliances, and plenty of cabinet space. Hardwood floors throughout the main level. Relax on the screened porch in a quiet cul-de-sac setting. Includes a two-car garage. Conveniently located just minutes from shopping, Hwy 540, and Hwy 55.
Home Details
Home Type
- Single Family
Est. Annual Taxes
- $5,635
Year Built
- Built in 2014
Lot Details
- 5,663 Sq Ft Lot
- Cul-De-Sac
HOA Fees
Parking
- 2 Car Attached Garage
- 2 Open Parking Spaces
Home Design
- Traditional Architecture
- Brick Exterior Construction
- Slab Foundation
- Shingle Roof
- Vinyl Siding
Interior Spaces
- 2,625 Sq Ft Home
- 2-Story Property
- Family Room
- Living Room
- Breakfast Room
- Dining Room
- Bonus Room
- Screened Porch
- Microwave
Flooring
- Wood
- Carpet
- Tile
Bedrooms and Bathrooms
- 3 Bedrooms
Laundry
- Laundry on upper level
- Dryer
- Washer
Schools
- Hortons Creek Elementary School
- Mills Park Middle School
- Panther Creek High School
Utilities
- Cooling Available
- Forced Air Heating System
Community Details
- Association fees include unknown
- HOA Of Overlook At Amberly Association, Phone Number (919) 461-0102
- Overlook At Amberly Subdivision
Listing and Financial Details
- Assessor Parcel Number 0726701735
Map
Home Values in the Area
Average Home Value in this Area
Tax History
| Year | Tax Paid | Tax Assessment Tax Assessment Total Assessment is a certain percentage of the fair market value that is determined by local assessors to be the total taxable value of land and additions on the property. | Land | Improvement |
|---|---|---|---|---|
| 2024 | $5,401 | $641,747 | $200,000 | $441,747 |
| 2023 | $4,036 | $400,844 | $75,000 | $325,844 |
| 2022 | $3,886 | $400,844 | $75,000 | $325,844 |
| 2021 | $3,808 | $400,844 | $75,000 | $325,844 |
| 2020 | $3,828 | $400,844 | $75,000 | $325,844 |
| 2019 | $3,645 | $338,525 | $82,000 | $256,525 |
| 2018 | $3,420 | $338,525 | $82,000 | $256,525 |
| 2017 | $3,287 | $338,525 | $82,000 | $256,525 |
| 2016 | $3,238 | $338,525 | $82,000 | $256,525 |
| 2015 | $2,979 | $300,536 | $56,000 | $244,536 |
Property History
| Date | Event | Price | Change | Sq Ft Price |
|---|---|---|---|---|
| 04/18/2025 04/18/25 | For Sale | $619,000 | -- | $236 / Sq Ft |
Deed History
| Date | Type | Sale Price | Title Company |
|---|---|---|---|
| Warranty Deed | $341,000 | None Available |
Similar Homes in the area
Source: Doorify MLS
MLS Number: 10090232
APN: 0726.04-70-1735-000
- 146 Skyros Loop
- 755 Finnbar Dr
- 563 Tomkins Loop
- 241 Lifeson Way
- 144 Sabiston Ct
- 136 Sabiston Ct
- 850 Bristol Bridge Dr
- 452 Panorama Park Place
- 830 Finnbar Dr
- 629 Peach Orchard Place
- 734 Hornchurch Loop
- 812 Gillinder Place
- 113 Woodland Ridge Ct
- 321 Weycroft Grant Dr
- 224 Clear River Place
- 821 Blackfriars Loop
- 103 Woodland Ridge Ct
- 832 Mountain Vista Ln
- 3108 Bluff Oak Dr
- 4026 Overcup Oak Ln
