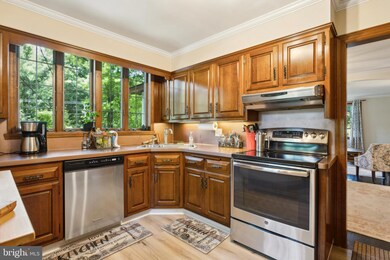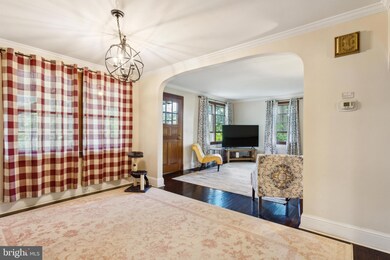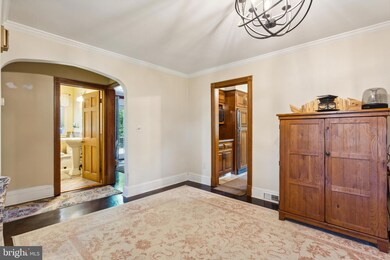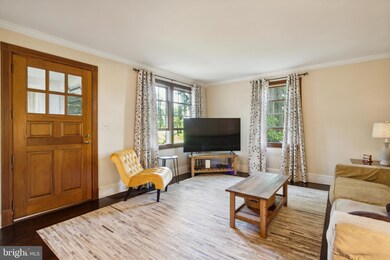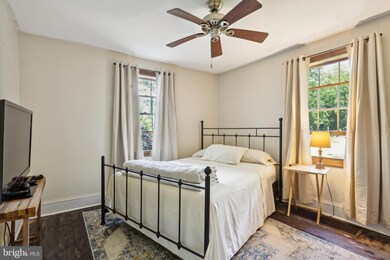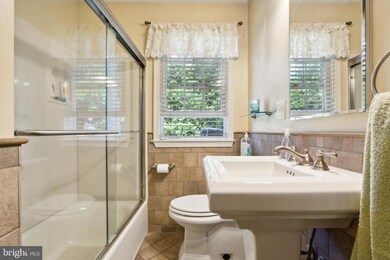
2227 Route 322 Swedesboro, NJ 08085
Woolwich Township NeighborhoodHighlights
- 2.91 Acre Lot
- Cape Cod Architecture
- Wooded Lot
- Gen. Charles G. Harker School Rated A-
- Deck
- Wood Flooring
About This Home
As of July 2024Discover your perfect sanctuary in this beautifully kept and meticulously maintained Cape Cod home, nestled on nearly 3 acres of serene woodland. Experience the rare combination of seclusion and privacy while being conveniently close to major highways and shopping.
This charming home boasts an open living room and dining room floor plan, featuring stunning refinished hardwood floors and a custom-built Longley kitchen. The first floor is designed for comfort and ease, with a master bedroom and a fully remodeled bathroom, alongside a cozy den perfect for relaxation. Upstairs, a spacious sitting area offers an ideal office or workspace, leading to two generously-sized bedrooms and a study.
Outdoors, unwind on the impressive two-tier deck, which overlooks a beautifully cleared backyard bounded by tall trees and a serene stream. Wildlife enthusiasts will enjoy frequent visits from birds, deer, and other local fauna.
Practicality meets charm with recent upgrades including a new septic system, well with conditioner, heater, and A/C. The home is also equipped with Anderson windows throughout and a standby gasoline generator, ensuring uninterrupted comfort.
A detached two-car garage with a full loft provides ample space for storage or hobbies, and the spacious driveway accommodates parking for up to five vehicles. This property is perfect for contractors or anyone needing extra space for trucks or equipment.
Move-in ready and waiting for you. Don't miss out on this exceptional opportunity – call today to schedule your private showing! Property is being sold in as-is condition.
Home Details
Home Type
- Single Family
Est. Annual Taxes
- $5,875
Year Built
- Built in 1940
Lot Details
- 2.91 Acre Lot
- Rural Setting
- Irregular Lot
- Sloped Lot
- Wooded Lot
Parking
- 2 Car Detached Garage
- 5 Driveway Spaces
- Front Facing Garage
Home Design
- Cape Cod Architecture
- Brick Foundation
- Frame Construction
- Shingle Roof
Interior Spaces
- 1,414 Sq Ft Home
- Property has 1.5 Levels
- Living Room
- Dining Room
Flooring
- Wood
- Wall to Wall Carpet
- Tile or Brick
Bedrooms and Bathrooms
- En-Suite Primary Bedroom
- 1 Full Bathroom
Unfinished Basement
- Basement Fills Entire Space Under The House
- Laundry in Basement
Outdoor Features
- Deck
- Porch
Utilities
- Forced Air Heating and Cooling System
- Heating System Uses Oil
- Well
- Electric Water Heater
- On Site Septic
- Cable TV Available
Community Details
- No Home Owners Association
Listing and Financial Details
- Tax Lot 00017
- Assessor Parcel Number 24-00011-00017
Map
Home Values in the Area
Average Home Value in this Area
Property History
| Date | Event | Price | Change | Sq Ft Price |
|---|---|---|---|---|
| 07/26/2024 07/26/24 | Sold | $325,000 | +8.3% | $230 / Sq Ft |
| 06/07/2024 06/07/24 | For Sale | $300,000 | +50.1% | $212 / Sq Ft |
| 06/27/2014 06/27/14 | Sold | $199,900 | 0.0% | $141 / Sq Ft |
| 05/16/2014 05/16/14 | Pending | -- | -- | -- |
| 05/12/2014 05/12/14 | For Sale | $199,900 | -- | $141 / Sq Ft |
Tax History
| Year | Tax Paid | Tax Assessment Tax Assessment Total Assessment is a certain percentage of the fair market value that is determined by local assessors to be the total taxable value of land and additions on the property. | Land | Improvement |
|---|---|---|---|---|
| 2024 | $5,876 | $178,100 | $64,100 | $114,000 |
| 2023 | $5,876 | $178,100 | $64,100 | $114,000 |
| 2022 | $5,997 | $178,100 | $64,100 | $114,000 |
| 2021 | $6,120 | $178,100 | $64,100 | $114,000 |
| 2020 | $6,111 | $178,100 | $64,100 | $114,000 |
| 2019 | $5,841 | $155,500 | $58,900 | $96,600 |
| 2018 | $5,817 | $155,500 | $58,900 | $96,600 |
| 2017 | $5,704 | $155,500 | $58,900 | $96,600 |
| 2016 | $5,648 | $155,500 | $58,900 | $96,600 |
| 2015 | $5,519 | $155,500 | $58,900 | $96,600 |
| 2014 | $5,243 | $154,400 | $58,900 | $95,500 |
Mortgage History
| Date | Status | Loan Amount | Loan Type |
|---|---|---|---|
| Open | $308,750 | New Conventional | |
| Previous Owner | $205,178 | FHA | |
| Previous Owner | $80,000 | Unknown | |
| Previous Owner | $12,000 | Unknown |
Deed History
| Date | Type | Sale Price | Title Company |
|---|---|---|---|
| Deed | $325,000 | National Integrity | |
| Deed | $209,000 | Foundation Title Llc | |
| Deed | $199,900 | -- |
Similar Homes in Swedesboro, NJ
Source: Bright MLS
MLS Number: NJGL2043092
APN: 24-00011-0000-00017
- 2153 Route 322
- 16 Grace Ct
- 430 Broad St
- 356 Paulsboro Rd
- 221 Broad St
- 314 Vanneman Ave
- 364 High Hill Rd
- 219 Vanneman Ave
- 211 Abbey Ln
- 135 Water St
- 115 Allen St
- 309 11 Second St
- 57 Fredrick Blvd
- 306 Catalano Ln
- 1621 High Hill Rd
- 218 Lafayette Dr
- 42 Fredrick Blvd
- 1312 Kings Hwy
- 48 Garwin Rd
- 132 Laurel Trail

