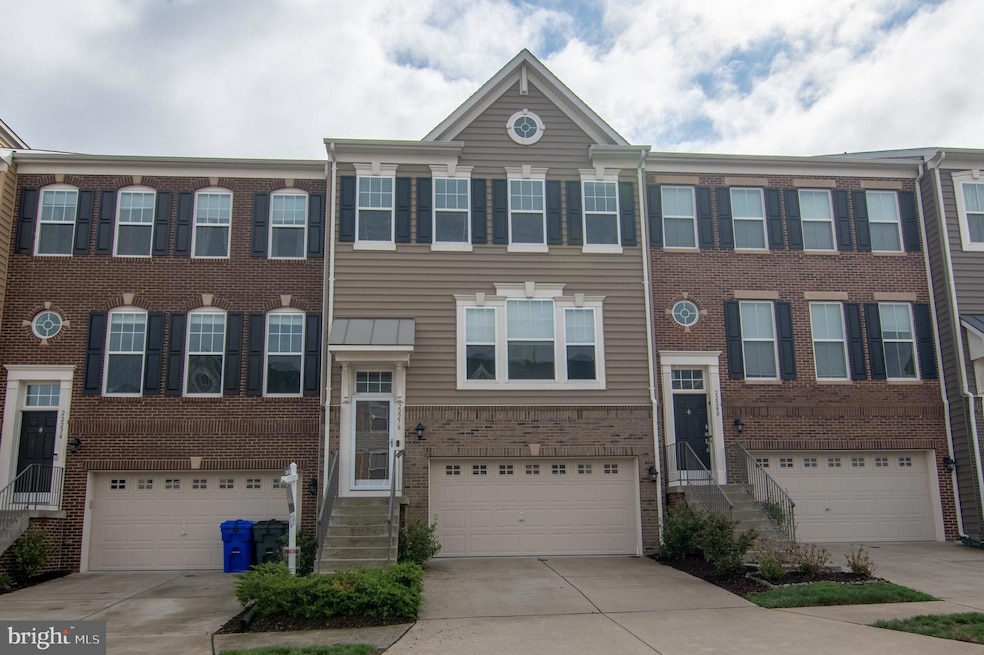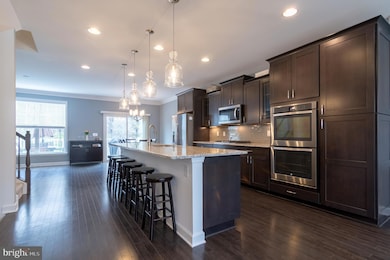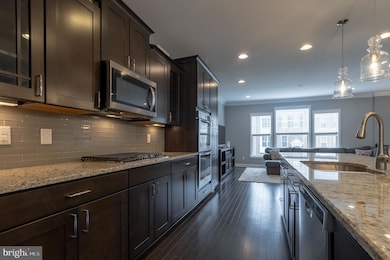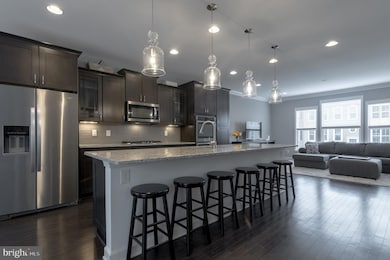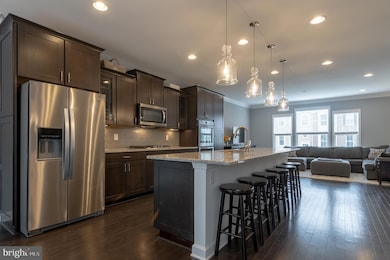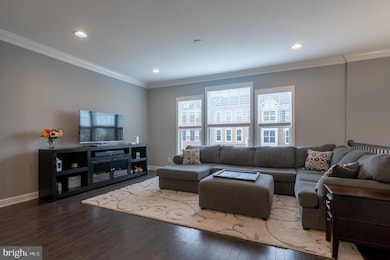
22278 Pinecroft Terrace Ashburn, VA 20148
Estimated payment $4,984/month
Highlights
- Eat-In Gourmet Kitchen
- View of Trees or Woods
- Dual Staircase
- Waxpool Elementary School Rated A
- Open Floorplan
- Deck
About This Home
Property is vacant. Freshly painted three level interior townhome with three bedrooms, three full baths and a half bath on the main floor in Belmont Run. Home includes a finished basement that walks out to a patio and fenced back yard and sod that was installed in 2024. The home backs to trees and also includes a two-car garage and is located in one of the top school districts in Ashburn. The master bedroom is complete with a ceiling fan, crown molding and two walk-in closets and has an attached master bathroom with double sinks, granite counter tops and ceramic tile floor, and a soaking tub and walk-in shower. Another full bath with a tub-shower combo is just down the hall with a granite counter top vanity and ceramic tile. For convenience, the washer and dryer are located on the top floor saving you from carrying clothes up and down the stairs. There are an additional two bedrooms each with ceiling fans. The main level boasts engineered hardwood floors, a huge kitchen island with granite counter tops, pendant lights, SS appliances and plenty of counter and cabinet space. The dining room is spacious enough for a large table, or a table and sitting area. It leads to a Trex deck with vinyl wrapped railings for easy maintenance. On the other side of the kitchen toward the front of the home is the living room with three large windows allowing for plenty of natural light. The finished basement recreation room includes a third full bath with a walk-in shower, tile floor and a granite counter vanity. The basement walk-out leads to a brick style patio and an enclosed fenced-in back yard. There are two built-in closets for additional storage in the recreation room. Inside the garage to the left of the utility closet with the HVAC and HWH is another storage area located under the steps making use of unused space. The home is located just minutes from Brambleton Town Center, where you’ll find an array of restaurants, shops, and entertainment. Only 2 miles from Ashburn Metro with a direct commuter bus. Convenient access to Dulles International Airport and commuter roads. Enjoy nearby Beaverdam Reservoir hiking trails, W&OD bike trail, and the brand-new Hal & Berni Hanson Regional Park. Open house scheduled for Saturday 19 April 1pm - 4pm.
Townhouse Details
Home Type
- Townhome
Est. Annual Taxes
- $5,892
Year Built
- Built in 2018
Lot Details
- 1,742 Sq Ft Lot
- Property is Fully Fenced
- Privacy Fence
- Wood Fence
- Property is in excellent condition
HOA Fees
- $140 Monthly HOA Fees
Parking
- 2 Car Attached Garage
- 2 Driveway Spaces
- Basement Garage
- Parking Storage or Cabinetry
- Lighted Parking
- Front Facing Garage
- Parking Lot
- 2 Assigned Parking Spaces
Home Design
- Traditional Architecture
- Slab Foundation
- Shingle Roof
- Asbestos Shingle Roof
- Aluminum Siding
- Vinyl Siding
Interior Spaces
- 2,346 Sq Ft Home
- Property has 3 Levels
- Open Floorplan
- Dual Staircase
- Crown Molding
- Ceiling height of 9 feet or more
- Ceiling Fan
- Recessed Lighting
- Double Pane Windows
- Window Treatments
- Insulated Doors
- Six Panel Doors
- Combination Dining and Living Room
- Recreation Room
- Views of Woods
- Home Security System
Kitchen
- Eat-In Gourmet Kitchen
- Breakfast Area or Nook
- Built-In Double Oven
- Cooktop
- Built-In Microwave
- Ice Maker
- Dishwasher
- Stainless Steel Appliances
- Kitchen Island
- Disposal
Flooring
- Wood
- Carpet
- Ceramic Tile
Bedrooms and Bathrooms
- 3 Bedrooms
- Walk-In Closet
- Soaking Tub
- Bathtub with Shower
- Walk-in Shower
Laundry
- Laundry on upper level
- Electric Dryer
- Washer
Finished Basement
- Heated Basement
- Walk-Out Basement
- Connecting Stairway
- Interior and Exterior Basement Entry
- Garage Access
- Natural lighting in basement
Eco-Friendly Details
- Energy-Efficient Windows
Outdoor Features
- Deck
- Patio
Schools
- Waxpool Elementary School
- Eagle Ridge Middle School
- Briar Woods High School
Utilities
- 90% Forced Air Heating and Cooling System
- Vented Exhaust Fan
- Natural Gas Water Heater
- Phone Connected
- Cable TV Available
Listing and Financial Details
- Tax Lot 78
- Assessor Parcel Number 157281302000
Community Details
Overview
- Association fees include snow removal, trash, common area maintenance
- Belmont Run HOA
- Belmont Run Subdivision
- Property Manager
Amenities
- Common Area
Recreation
- Community Playground
Pet Policy
- Dogs and Cats Allowed
Map
Home Values in the Area
Average Home Value in this Area
Tax History
| Year | Tax Paid | Tax Assessment Tax Assessment Total Assessment is a certain percentage of the fair market value that is determined by local assessors to be the total taxable value of land and additions on the property. | Land | Improvement |
|---|---|---|---|---|
| 2024 | $5,892 | $681,200 | $240,000 | $441,200 |
| 2023 | $5,589 | $638,780 | $230,000 | $408,780 |
| 2022 | $5,349 | $601,050 | $200,000 | $401,050 |
| 2021 | $5,805 | $592,390 | $160,000 | $432,390 |
| 2020 | $5,315 | $513,480 | $150,000 | $363,480 |
| 2019 | $5,402 | $516,920 | $150,000 | $366,920 |
| 2018 | $1,465 | $485,500 | $135,000 | $350,500 |
| 2017 | $1,221 | $108,500 | $108,500 | $0 |
Property History
| Date | Event | Price | Change | Sq Ft Price |
|---|---|---|---|---|
| 04/12/2025 04/12/25 | For Sale | $780,000 | -- | $332 / Sq Ft |
Deed History
| Date | Type | Sale Price | Title Company |
|---|---|---|---|
| Special Warranty Deed | $532,760 | Calatlantic Title Inc |
Mortgage History
| Date | Status | Loan Amount | Loan Type |
|---|---|---|---|
| Open | $418,600 | New Conventional | |
| Closed | $426,210 | New Conventional |
Similar Homes in Ashburn, VA
Source: Bright MLS
MLS Number: VALO2092828
APN: 157-28-1302
- 22281 Pinecroft Terrace
- 22278 Avery Park Terrace
- 42811 Ravenglass Dr
- 22462 Faith Terrace
- 42682 Redeemer Terrace
- 42801 Ridgeway Dr
- 22034 Stone Hollow Dr
- 42729 Pocosin Ct
- 42648 Winter Wind Terrace
- 22391 Dolomite Hills Dr
- 22640 Verde Gate Terrace
- 21994 Auction Barn Dr
- 42588 Cardinal Trace Terrace
- 22629 Hawkbill Square
- 42900 Ridgeway Dr
- 22650 Gray Falcon Square
- 22773 Highcrest Cir
- 22505 Cambridgeport Square
- 22561 Naugatuck Square
- 42458 Great Heron Square
