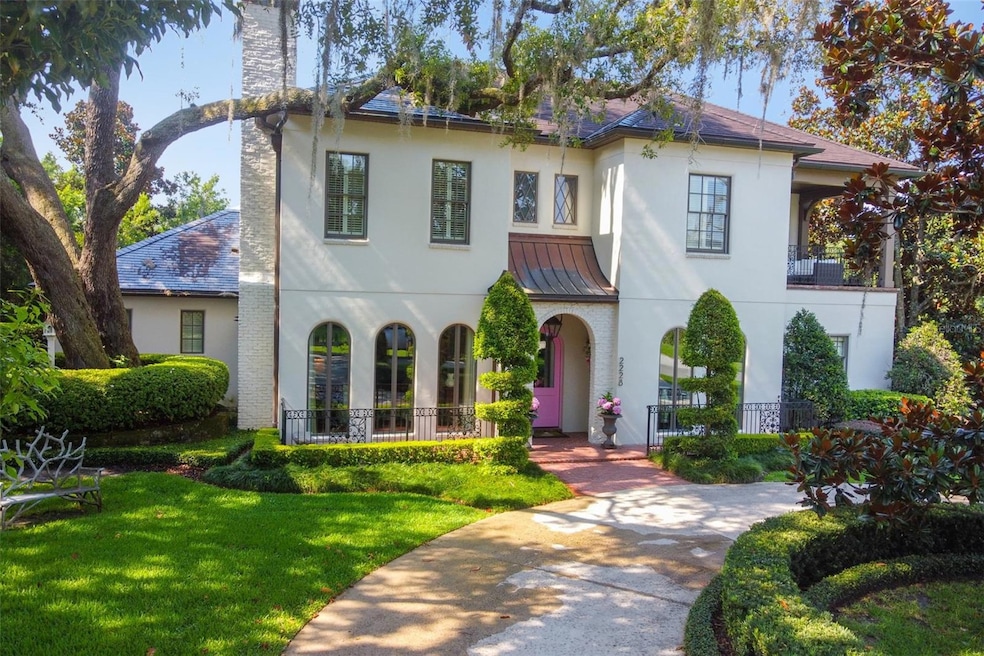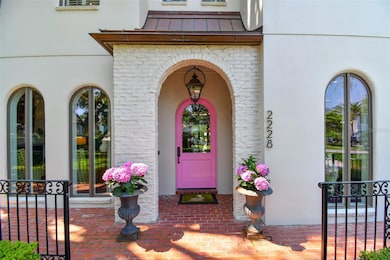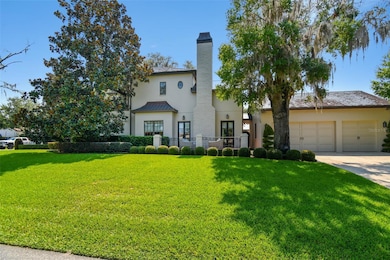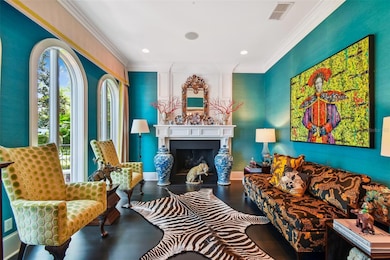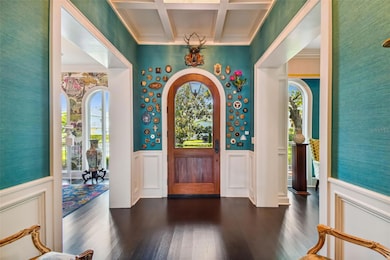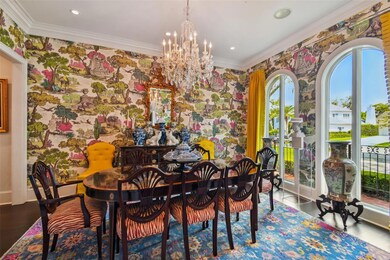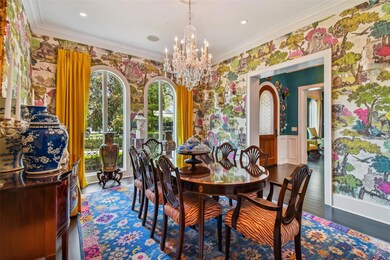
2228 Azalea Place Winter Park, FL 32789
Estimated payment $32,362/month
Highlights
- Access To Chain Of Lakes
- Oak Trees
- In Ground Pool
- Dommerich Elementary School Rated A
- Home Theater
- French Provincial Architecture
About This Home
Gorgeous Winter Park home beautifully curated with designer details and recently featured in June’s “Orange Appeal” and was the 2022 Mystery Home Tour selected by Council of 101 for the Orlando Museum of Art. This elegant transitional French Provincial residence is located on a large, elevated corner lot in a quiet and secluded area in the Via’s of Winter Park. This designer home has been significantly enhanced inside and out by the current owner and is in “brand new condition.” The home features 5,100 square feet of living space and 800+ square feet of outdoor space with 5 bedrooms, 5 bathrooms, 1 half bathroom, 3 car garage, pool, patio, outdoor shower and professionally landscaped yard and lighting. Upon entry, you are welcomed through the exquisite foyer where you instantly notice the craftsmanship and expert care that went into the custom carpentry and crown molding details throughout. To the left of the foyer is an elegant and intimate parlor with grass cloth wallpaper, a gas vented fireplace and built-in bookshelves. To the right of the foyer is the formal dining room with beautiful hand painted wallpaper and an adjacent butler’s pantry. Past the foyer you are led to a spacious and grand formal living room with lacquered walls and 6 new French iron doors that flow out to a covered brick porch and picturesque back yard & pool. Designed with entertainment in mind, the adjoining chef’s kitchen includes newly painted custom cabinetry, a Sub-Zero/Wolf appliance package, a grand center island and a walk-in pantry. Built in desk and casual dining area all open to the adjoining beamed ceiling family room with gas vented fireplace and additional French doors that lead to street side patio with new awnings. First floor master retreat overlooks the pool & yard and features 14-foot wood beam vaulted ceilings. The oversized master bath with double custom lacquered vanities made in Palm Beach, mosaic marble shower and a Waterworks free standing tub, brushed brass fixtures, and walk in closet. The second-floor features nine-foot ceilings with four bedrooms (one which was converted to a beautiful women’s dressing room) and four ensuite bathrooms, covered balcony adjoining two bedrooms, two built in desks and bookshelves for office/study time and large media room with big screen tv and wet-bar. There are also two laundry rooms, one upstairs and one downstairs. Attic space inside the home and inside the garage. Recent upgrades include new slate roof/swooped decorative copper roof with chimney caps, complete chimney rebuild, nine new iron French doors, new ebony-stained oak hardwood floors, lacquered walls, newly renovated master bath and two ensuite baths. This home offers boat access to the Winter Park chain of lakes and is within short distance of the Winter Park Racquet Club. It’s also a bike ride away and a short drive to the Interlachen Country Club and Park Avenue shopping and dining district. The property is zoned for Dommerich Elementary, Maitland Middle School, and Winter Park High School.
Home Details
Home Type
- Single Family
Est. Annual Taxes
- $26,661
Year Built
- Built in 2008
Lot Details
- 0.33 Acre Lot
- Lot Dimensions are 110x131
- North Facing Home
- Mature Landscaping
- Corner Lot
- Irrigation
- Oak Trees
- Property is zoned R-1AA
Parking
- 3 Car Garage
- Rear-Facing Garage
- Side Facing Garage
- Garage Door Opener
- Circular Driveway
Home Design
- French Provincial Architecture
- Slab Foundation
- Slate Roof
- Metal Roof
- Block Exterior
- Stucco
Interior Spaces
- 5,072 Sq Ft Home
- 2-Story Property
- Wet Bar
- Built-In Features
- Built-In Desk
- Shelving
- Bar Fridge
- Bar
- Dry Bar
- Crown Molding
- Cathedral Ceiling
- Ceiling Fan
- Gas Fireplace
- Awning
- French Doors
- Entrance Foyer
- Family Room with Fireplace
- Family Room Off Kitchen
- Separate Formal Living Room
- Formal Dining Room
- Home Theater
- Den
- Attic
Kitchen
- Eat-In Kitchen
- Breakfast Bar
- Walk-In Pantry
- Range with Range Hood
- Microwave
- Ice Maker
- Dishwasher
- Wine Refrigerator
- Cooking Island
- Stone Countertops
- Disposal
Flooring
- Wood
- Brick
- Carpet
- Marble
- Tile
Bedrooms and Bathrooms
- 5 Bedrooms
- Primary Bedroom on Main
- En-Suite Bathroom
- Closet Cabinetry
- Walk-In Closet
- Makeup or Vanity Space
- Split Vanities
- Dual Sinks
- Private Water Closet
- Bathtub With Separate Shower Stall
- Rain Shower Head
- Multiple Shower Heads
- Built-In Shower Bench
Laundry
- Laundry Room
- Dryer
Outdoor Features
- In Ground Pool
- Access To Chain Of Lakes
- Balcony
- Deck
- Covered patio or porch
- Exterior Lighting
Schools
- Dommerich Elementary School
- Maitland Middle School
- Winter Park High School
Utilities
- Forced Air Zoned Heating and Cooling System
- Underground Utilities
- Propane
- Tankless Water Heater
- 1 Septic Tank
- Aerobic Septic System
Community Details
- No Home Owners Association
- Maitland Shores Protective Association
- Maitland Shores First Add Subdivision
Listing and Financial Details
- Visit Down Payment Resource Website
- Legal Lot and Block 4 / E
- Assessor Parcel Number 32-21-30-5478-05-040
Map
Home Values in the Area
Average Home Value in this Area
Tax History
| Year | Tax Paid | Tax Assessment Tax Assessment Total Assessment is a certain percentage of the fair market value that is determined by local assessors to be the total taxable value of land and additions on the property. | Land | Improvement |
|---|---|---|---|---|
| 2024 | $25,768 | $1,791,318 | -- | -- |
| 2023 | $25,768 | $1,690,130 | $0 | $0 |
| 2022 | $24,743 | $1,640,903 | $570,000 | $1,070,903 |
| 2021 | $24,732 | $1,607,396 | $0 | $0 |
| 2020 | $23,806 | $1,585,203 | $0 | $0 |
| 2019 | $24,644 | $1,549,563 | $0 | $0 |
| 2018 | $24,533 | $1,520,670 | $0 | $0 |
| 2017 | $24,344 | $1,619,994 | $523,250 | $1,096,744 |
| 2016 | $23,860 | $1,588,498 | $523,250 | $1,065,248 |
| 2015 | $24,433 | $1,448,619 | $455,000 | $993,619 |
| 2014 | $19,990 | $1,238,839 | $375,000 | $863,839 |
Property History
| Date | Event | Price | Change | Sq Ft Price |
|---|---|---|---|---|
| 10/18/2024 10/18/24 | For Sale | $5,400,000 | -- | $1,065 / Sq Ft |
Deed History
| Date | Type | Sale Price | Title Company |
|---|---|---|---|
| Special Warranty Deed | $1,699,000 | None Available | |
| Warranty Deed | $1,699,000 | Attorney | |
| Warranty Deed | $1,350,000 | Attorney | |
| Interfamily Deed Transfer | -- | Attorney | |
| Warranty Deed | $650,000 | Greater Florida Title Co |
Mortgage History
| Date | Status | Loan Amount | Loan Type |
|---|---|---|---|
| Open | $400,000 | Credit Line Revolving | |
| Previous Owner | $100,000 | Unknown | |
| Previous Owner | $706,000 | New Conventional | |
| Previous Owner | $700,000 | New Conventional | |
| Previous Owner | $700,000 | Stand Alone Second | |
| Previous Owner | $520,000 | Purchase Money Mortgage | |
| Previous Owner | $480,000 | Credit Line Revolving | |
| Previous Owner | $337,500 | Credit Line Revolving | |
| Previous Owner | $335,589 | New Conventional |
Similar Homes in Winter Park, FL
Source: Stellar MLS
MLS Number: O6250411
APN: 30-2132-5478-05-040
- 913 Moss Ln
- 2661 Vía Tuscany
- 2550 Venetian Way
- 1000 Howell Branch Rd
- 2020 Venetian Way
- 2234 Via Luna
- 1229 Via Del Mar
- 255 Sandlewood Trail
- 184 Sandlewood Trail Unit 2
- 2161 Sharon Rd
- 2923 Cove Trail
- 2507 Lafayette Ave
- 2408 Lafayette Ave
- 2522 Lafayette Ave
- 2612 Lafayette Ave
- 1400 Place Picardy
- 1265 Park Pointe Ln
- 1860 Via Contessa
- 1940 Old Creek Ln
- 2821 Chantilly Ave
