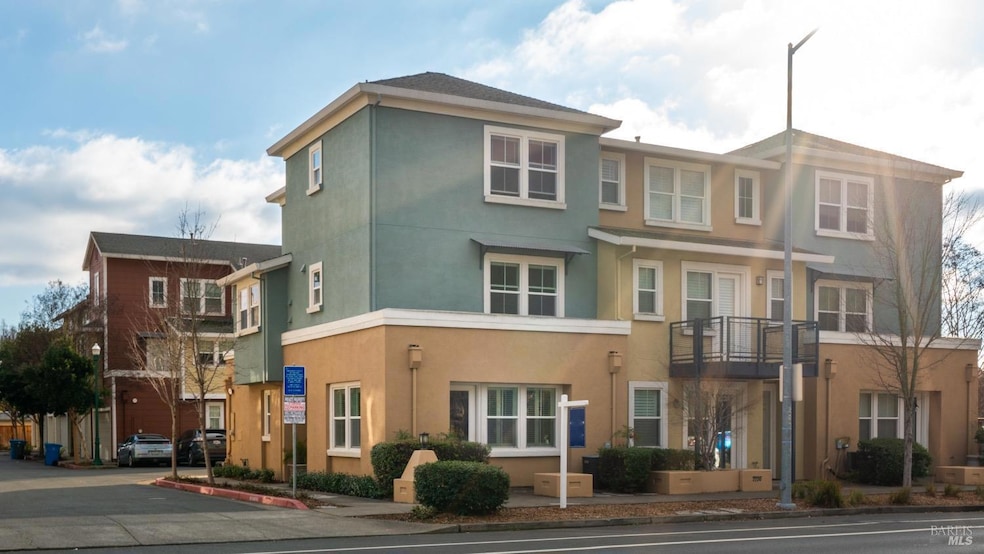
2228 Chanate Rd Santa Rosa, CA 95404
Highlights
- View of Hills
- Deck
- Main Floor Primary Bedroom
- Santa Rosa High School Rated A-
- Cathedral Ceiling
- End Unit
About This Home
As of April 2025Income potential!Welcome to Chanate Village.Freshly painted inside, this light filled urban townhouse features 3 bedrooms, 3 full baths, living room, kitchen and home office with separate entrance that could be a 4th bedroom, office or commercial space.Current owner rented the space for $1300 p/m.The living room has direct access to the balcony and a cozy fireplace.The main level with the primary suite includes a stacking washer and dryer unit.An open and airy kitchen with granite counters includes a 4 burner gas range, built in microwave, a free standing refrigerator, dishwasher and is open to the living room/dining room with abundant windows.The upper level features 2 additional bedrooms and a full bath with dual sinks.There is an attached 2 car garage with extra storage and direct entry into the home.Ideally located in town, walking distance to shopping, dining, coffee, transportation...the utmost in convenience.The HOA covers exterior, roof, decks, common area maintenance and insurance.Don't miss this special opportunity!
Property Details
Home Type
- Condominium
Est. Annual Taxes
- $5,674
Year Built
- Built in 2007
Lot Details
- End Unit
- Low Maintenance Yard
HOA Fees
- $220 Monthly HOA Fees
Parking
- 2 Car Attached Garage
- Garage Door Opener
- Unassigned Parking
Home Design
- Side-by-Side
- Studio
- Slab Foundation
- Composition Roof
- Stucco
Interior Spaces
- 1,680 Sq Ft Home
- 3-Story Property
- Cathedral Ceiling
- Fireplace With Gas Starter
- Family Room Off Kitchen
- Living Room with Fireplace
- Combination Dining and Living Room
- Views of Hills
- Security System Owned
Kitchen
- Free-Standing Gas Range
- Microwave
- Dishwasher
- Granite Countertops
- Disposal
Flooring
- Carpet
- Tile
Bedrooms and Bathrooms
- 3 Bedrooms
- Primary Bedroom on Main
- Walk-In Closet
- Bathroom on Main Level
- 3 Full Bathrooms
Laundry
- Stacked Washer and Dryer
- 220 Volts In Laundry
Outdoor Features
- Balcony
- Deck
Utilities
- Central Heating and Cooling System
- 220 Volts in Kitchen
Listing and Financial Details
- Assessor Parcel Number 180-830-003-000
Community Details
Overview
- Association fees include insurance on structure, maintenance exterior, ground maintenance, management, roof
- Chanate Village Association, Phone Number (707) 615-5273
- The community has rules related to allowing live work
Security
- Carbon Monoxide Detectors
- Fire and Smoke Detector
Map
Home Values in the Area
Average Home Value in this Area
Property History
| Date | Event | Price | Change | Sq Ft Price |
|---|---|---|---|---|
| 04/09/2025 04/09/25 | Sold | $580,000 | -3.2% | $345 / Sq Ft |
| 02/12/2025 02/12/25 | Price Changed | $599,000 | -7.7% | $357 / Sq Ft |
| 01/30/2025 01/30/25 | For Sale | $649,000 | -- | $386 / Sq Ft |
Tax History
| Year | Tax Paid | Tax Assessment Tax Assessment Total Assessment is a certain percentage of the fair market value that is determined by local assessors to be the total taxable value of land and additions on the property. | Land | Improvement |
|---|---|---|---|---|
| 2023 | $5,674 | $488,123 | $147,916 | $340,207 |
| 2022 | $5,237 | $478,553 | $145,016 | $333,537 |
| 2021 | $5,172 | $469,171 | $142,173 | $326,998 |
| 2020 | $5,159 | $464,362 | $140,716 | $323,646 |
| 2019 | $5,131 | $455,257 | $137,957 | $317,300 |
| 2018 | $5,101 | $446,331 | $135,252 | $311,079 |
| 2017 | $5,008 | $437,580 | $132,600 | $304,980 |
| 2016 | $4,970 | $429,000 | $130,000 | $299,000 |
| 2015 | $4,055 | $349,000 | $129,000 | $220,000 |
| 2014 | $3,883 | $349,000 | $129,000 | $220,000 |
Mortgage History
| Date | Status | Loan Amount | Loan Type |
|---|---|---|---|
| Open | $17,400 | FHA | |
| Open | $562,600 | New Conventional | |
| Previous Owner | $150,000 | Credit Line Revolving | |
| Previous Owner | $297,000 | New Conventional | |
| Previous Owner | $322,600 | New Conventional | |
| Previous Owner | $343,200 | New Conventional | |
| Previous Owner | $318,736 | New Conventional | |
| Previous Owner | $324,800 | Purchase Money Mortgage |
Deed History
| Date | Type | Sale Price | Title Company |
|---|---|---|---|
| Grant Deed | $580,000 | Fidelity National Title Compan | |
| Interfamily Deed Transfer | -- | None Available | |
| Grant Deed | $429,000 | Fidelity National Title Co | |
| Interfamily Deed Transfer | -- | Fidelity National Title Co | |
| Grant Deed | $406,000 | Old Republic Title Company |
Similar Homes in Santa Rosa, CA
Source: Bay Area Real Estate Information Services (BAREIS)
MLS Number: 325005146
APN: 180-830-003
- 2437 Lomitas Ave
- 680 Plum Dr
- 2525 Chanate Rd
- 112 Roweland Ct
- 2344 Franklin Ave
- 3136 Chanate Rd
- 2360 Sycamore Ave
- 2137 Hyland Ct
- 1934 Albany Dr
- 2209 Beverly Way
- 1100 Crest Dr
- 1974 Illinois Ave
- 1822 Nordyke Ave
- 2791 Mcbride Ln Unit 161
- 2791 Mcbride Ln Unit 172
- 2791 Mcbride Ln Unit 188
- 615 Mcconnell Ave
- 3418 Baldwin Way
- 1966 Viewpointe Cir
- 1233 Humboldt St
