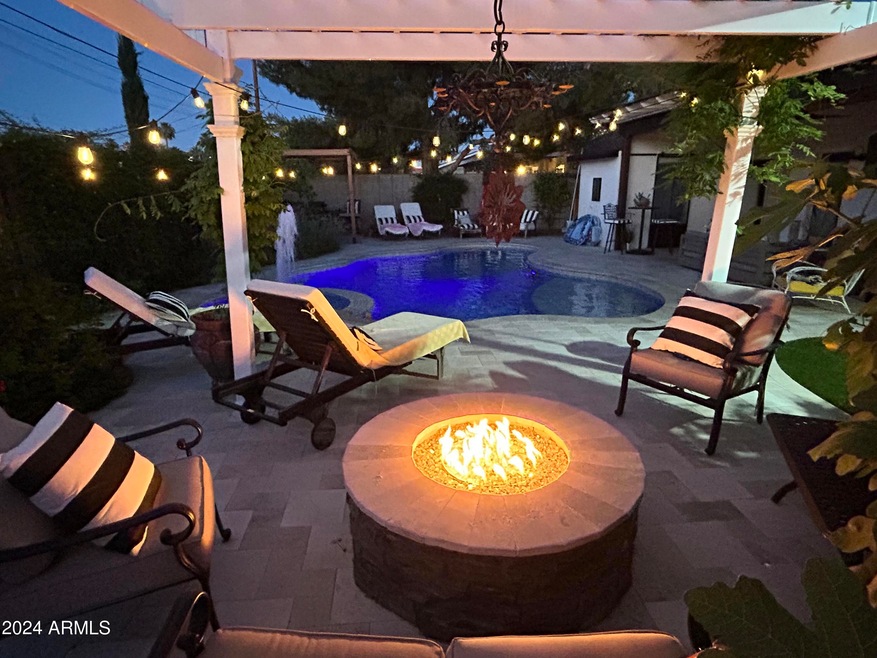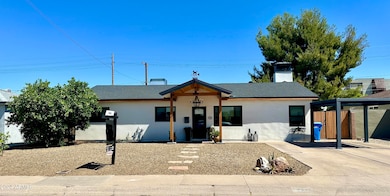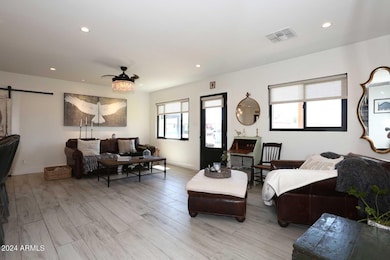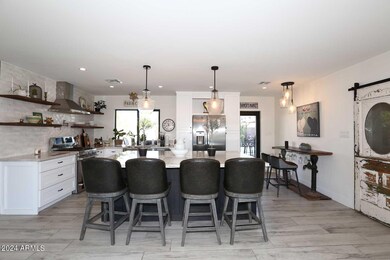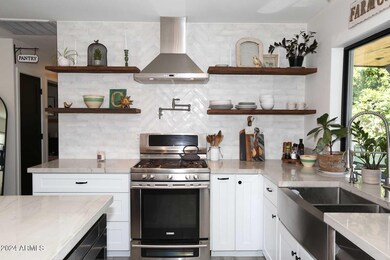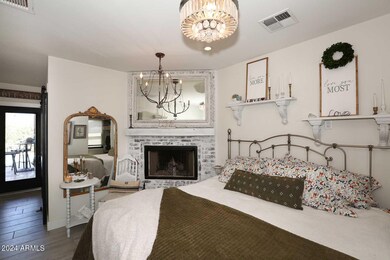
2228 E Sells Dr Phoenix, AZ 85016
Camelback East Village NeighborhoodHighlights
- Heated Spa
- Mountain View
- Wood Flooring
- Phoenix Coding Academy Rated A
- Fireplace in Primary Bedroom
- No HOA
About This Home
As of September 2024Amazing Phoenix Home in the Biltmore District - 3 bedroom, 2 bathroom home was completely renovated two years ago. Every detail considered, from the ground up, with a new roof, ventilation system, custom windows, HVAC, and smooth stucco finish. Open-concept, split-floor plan, redesigned to perfection. The heart of the home, a kitchen fit for culinary enthusiasts, features a stunning 8' x 5' Quartzite island, farmhouse sink, gas range, pot filler. There is porcelain plank tile t/o except black walnut in the office. The primary bedroom suite, icomplete with a captivating fireplace and stylish barn door. Outside boasts front and back patios, an amazing gas fire pit, pergolas, and a renovated heated pool/spa with travertine pavers BBQ/Pizza Oven and Restoration Hardware furnishingsThis dream residence, available now, promises a lifestyle of unparalleled sophistication. Act swiftly to secure your slice of paradise - don't let this opportunity slip away. Seller prefers to sell home complete with furnishings.
**This home would make an amazing Short Term Rental Property. Most furnishing will covey with the property or be available for purchase. Inquire for more details.**
Last Agent to Sell the Property
My Home Group Real Estate Brokerage Phone: 623-826-1981 License #SA546682000

Home Details
Home Type
- Single Family
Est. Annual Taxes
- $2,446
Year Built
- Built in 1953
Lot Details
- 6,438 Sq Ft Lot
- Desert faces the front and back of the property
- Block Wall Fence
- Backyard Sprinklers
Home Design
- Roof Updated in 2021
- Composition Roof
- Block Exterior
- Stucco
Interior Spaces
- 1,379 Sq Ft Home
- 1-Story Property
- Ceiling Fan
- Double Pane Windows
- ENERGY STAR Qualified Windows with Low Emissivity
- Solar Screens
- Mountain Views
Kitchen
- Kitchen Updated in 2021
- Eat-In Kitchen
- Built-In Microwave
- Kitchen Island
Flooring
- Floors Updated in 2021
- Wood
- Tile
Bedrooms and Bathrooms
- 3 Bedrooms
- Fireplace in Primary Bedroom
- Bathroom Updated in 2021
- Primary Bathroom is a Full Bathroom
- 2 Bathrooms
Parking
- 3 Open Parking Spaces
- 1 Carport Space
Eco-Friendly Details
- ENERGY STAR Qualified Equipment for Heating
Pool
- Pool Updated in 2021
- Heated Spa
- Heated Pool
- Fence Around Pool
Outdoor Features
- Covered patio or porch
- Gazebo
- Outdoor Storage
Schools
- Madison Park Elementary And Middle School
- Camelback High School
Utilities
- Cooling System Updated in 2021
- Refrigerated Cooling System
- Heating System Uses Natural Gas
- Plumbing System Updated in 2021
- Wiring Updated in 2021
- High Speed Internet
- Cable TV Available
Community Details
- No Home Owners Association
- Association fees include no fees
- Built by CAVALIER
- Cavalier Villa 2 Subdivision
Listing and Financial Details
- Tax Lot 144
- Assessor Parcel Number 163-33-144
Map
Home Values in the Area
Average Home Value in this Area
Property History
| Date | Event | Price | Change | Sq Ft Price |
|---|---|---|---|---|
| 09/30/2024 09/30/24 | Sold | $672,000 | -3.9% | $487 / Sq Ft |
| 08/29/2024 08/29/24 | Pending | -- | -- | -- |
| 08/29/2024 08/29/24 | Price Changed | $699,000 | -3.6% | $507 / Sq Ft |
| 08/23/2024 08/23/24 | Price Changed | $725,000 | -3.3% | $526 / Sq Ft |
| 07/04/2024 07/04/24 | Price Changed | $749,900 | -3.2% | $544 / Sq Ft |
| 06/10/2024 06/10/24 | Price Changed | $775,000 | -3.1% | $562 / Sq Ft |
| 05/09/2024 05/09/24 | Price Changed | $799,999 | -3.6% | $580 / Sq Ft |
| 04/30/2024 04/30/24 | Price Changed | $829,900 | -2.4% | $602 / Sq Ft |
| 04/04/2024 04/04/24 | For Sale | $850,000 | -- | $616 / Sq Ft |
Tax History
| Year | Tax Paid | Tax Assessment Tax Assessment Total Assessment is a certain percentage of the fair market value that is determined by local assessors to be the total taxable value of land and additions on the property. | Land | Improvement |
|---|---|---|---|---|
| 2025 | $2,520 | $23,109 | -- | -- |
| 2024 | $2,446 | $22,008 | -- | -- |
| 2023 | $2,446 | $41,950 | $8,390 | $33,560 |
| 2022 | $2,368 | $27,270 | $5,450 | $21,820 |
| 2021 | $2,416 | $25,170 | $5,030 | $20,140 |
| 2020 | $2,377 | $23,450 | $4,690 | $18,760 |
| 2019 | $2,323 | $22,010 | $4,400 | $17,610 |
| 2018 | $2,262 | $20,950 | $4,190 | $16,760 |
| 2017 | $2,148 | $20,580 | $4,110 | $16,470 |
| 2016 | $1,572 | $16,330 | $3,260 | $13,070 |
| 2015 | $1,463 | $13,810 | $2,760 | $11,050 |
Mortgage History
| Date | Status | Loan Amount | Loan Type |
|---|---|---|---|
| Open | $601,680 | New Conventional | |
| Previous Owner | $539,427 | FHA | |
| Previous Owner | $189,345 | New Conventional | |
| Previous Owner | $162,450 | FHA | |
| Previous Owner | $129,876 | FHA | |
| Previous Owner | $130,161 | FHA |
Deed History
| Date | Type | Sale Price | Title Company |
|---|---|---|---|
| Warranty Deed | $672,000 | Magnus Title Agency | |
| Warranty Deed | -- | Roc Title | |
| Warranty Deed | $165,000 | Fidelity National Title | |
| Interfamily Deed Transfer | -- | -- | |
| Interfamily Deed Transfer | -- | Fidelity Title | |
| Warranty Deed | $132,000 | Fidelity National Title |
Similar Homes in Phoenix, AZ
Source: Arizona Regional Multiple Listing Service (ARMLS)
MLS Number: 6674593
APN: 163-33-144
- 2228 E Campbell Ave Unit 234
- 2228 E Campbell Ave Unit 116
- 2228 E Campbell Ave Unit 121
- 2300 E Campbell Ave Unit 108
- 2300 E Campbell Ave Unit 204
- 4430 N 22nd St Unit 1
- 4533 N 22nd St Unit 212
- 4533 N 22nd St Unit 228
- 4525 N 22nd St Unit 404
- 2130 E Turney Ave Unit 4
- 4644 N 22nd St Unit 1137
- 4644 N 22nd St Unit 2048
- 4644 N 22nd St Unit 1016
- 4644 N 22nd St Unit 1017
- 1725 E Roma Ave Unit 11
- 4301 N 21st St Unit 24
- 4635 N 22nd St Unit 212
- 4343 N 21st St Unit 213
- 4343 N 21st St Unit 203
- 4413 N 24th Place Unit 65
