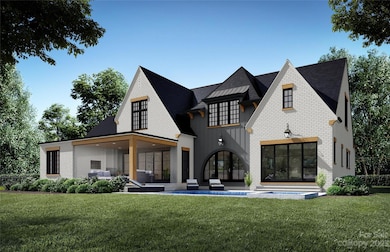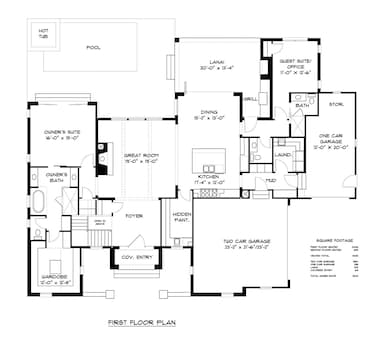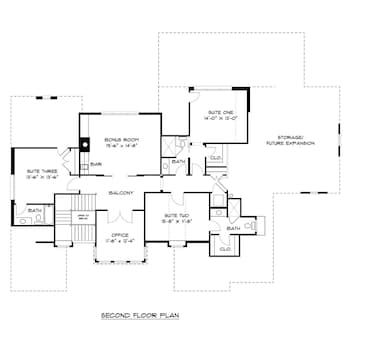
2228 Ferncliff Rd Charlotte, NC 28211
Myers Park NeighborhoodHighlights
- Pool and Spa
- New Construction
- Transitional Architecture
- Selwyn Elementary Rated A-
- Open Floorplan
- Wood Flooring
About This Home
As of March 2025.77 acre on one of Charlotte's most desired streets and nestled in one of the most sought after locations in the heart of Charlotte. Centrally situated minutes from SouthPark, easy access to Uptown and minutes from shops and restaurants. Proposed build by one of Charlotte's premier home builders with attention to detail and luxury finishes throughout. Custom plan designed by Elite Design Group with inviting floor plan featuring Primary Suite and Guest Suite on the first floor Hardwoods throughout main level and kitchen equipped with high end appliances, custom cabinetry, expansive island and scullery. Lanai and large private backyard for entertaining or just enjoy being HOME. We offer flexibility in design and customization. Our custom build process and team approach is unsurpassed. (Existing home with be torn down for new construction)
Last Agent to Sell the Property
Simonini Realty Inc Brokerage Email: mlewis@simonini.com License #278776
Home Details
Home Type
- Single Family
Est. Annual Taxes
- $8,847
Year Built
- Built in 2025 | New Construction
Lot Details
- Lot Dimensions are 100x267x88x88x288
- Back Yard Fenced
- Level Lot
- Irrigation
- Property is zoned R3, R-3
Parking
- 3 Car Attached Garage
Home Design
- Transitional Architecture
- Brick Exterior Construction
- Hardboard
Interior Spaces
- 2-Story Property
- Open Floorplan
- Built-In Features
- Bar Fridge
- Entrance Foyer
- Great Room with Fireplace
- Crawl Space
- Finished Attic
Kitchen
- Gas Range
- Range Hood
- Microwave
- Dishwasher
- Wine Refrigerator
- Kitchen Island
- Disposal
Flooring
- Wood
- Tile
Bedrooms and Bathrooms
- Walk-In Closet
Pool
- Pool and Spa
- In Ground Pool
Outdoor Features
- Covered patio or porch
- Fireplace in Patio
- Terrace
Utilities
- Central Air
- Heat Pump System
- Heating System Uses Natural Gas
- Tankless Water Heater
Community Details
- Built by Alan Simonini Homes
- Old Foxcroft Subdivision, 4023 Southend Modified Floorplan
Listing and Financial Details
- Assessor Parcel Number 181-171-10
Map
Home Values in the Area
Average Home Value in this Area
Property History
| Date | Event | Price | Change | Sq Ft Price |
|---|---|---|---|---|
| 03/28/2025 03/28/25 | Sold | $4,063,656 | +31.1% | $1,000 / Sq Ft |
| 05/17/2023 05/17/23 | Pending | -- | -- | -- |
| 03/29/2023 03/29/23 | For Sale | $3,100,000 | -- | $763 / Sq Ft |
Tax History
| Year | Tax Paid | Tax Assessment Tax Assessment Total Assessment is a certain percentage of the fair market value that is determined by local assessors to be the total taxable value of land and additions on the property. | Land | Improvement |
|---|---|---|---|---|
| 2023 | $8,847 | $1,187,200 | $1,155,000 | $32,200 |
| 2022 | $8,487 | $866,500 | $840,000 | $26,500 |
| 2021 | $8,476 | $866,500 | $840,000 | $26,500 |
| 2020 | $8,469 | $866,500 | $840,000 | $26,500 |
| 2019 | $8,453 | $866,500 | $840,000 | $26,500 |
| 2018 | $6,127 | $461,400 | $444,600 | $16,800 |
| 2017 | $6,035 | $461,400 | $444,600 | $16,800 |
| 2016 | $6,026 | $461,400 | $444,600 | $16,800 |
| 2015 | -- | $461,400 | $444,600 | $16,800 |
| 2014 | $7,121 | $0 | $0 | $0 |
Mortgage History
| Date | Status | Loan Amount | Loan Type |
|---|---|---|---|
| Open | $1,900,000 | Construction | |
| Previous Owner | $100,000 | Credit Line Revolving | |
| Previous Owner | $150,000 | Credit Line Revolving |
Deed History
| Date | Type | Sale Price | Title Company |
|---|---|---|---|
| Special Warranty Deed | $1,550,000 | None Listed On Document | |
| Warranty Deed | $1,400,000 | None Listed On Document | |
| Deed | $140,000 | -- |
Similar Homes in Charlotte, NC
Source: Canopy MLS (Canopy Realtor® Association)
MLS Number: 4015230
APN: 181-171-10
- 3330 Foxcroft Rd
- 2101 Sharon Ave
- 2111 Sharon Ave
- 3411 Seward Place
- 2034 Sharon Ln
- 1919 Shoreham Dr
- 1976 Ferncliff Rd
- 2137 Foxcroft Woods Ln
- 3300 Sharon Rd
- 3531 Sharon Rd
- 2219 Richardson Dr
- 2818 Kenwood Sharon Ln
- 2836 Kenwood Sharon Ln
- 3030 Brookridge Ln
- 4004 Nettie Ct Unit 1
- 4008 Nettie Ct Unit 3
- 4012 Nettie Ct Unit 5
- 2116 Woodhaven Rd
- 2861 Sharon Rd Unit 2
- 2861 Sharon Rd



