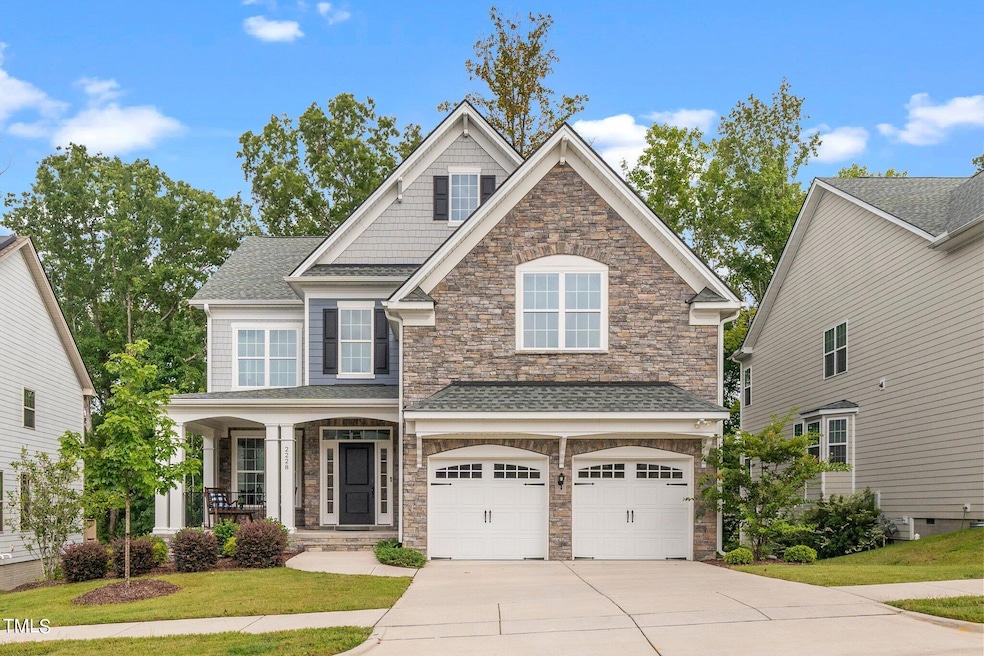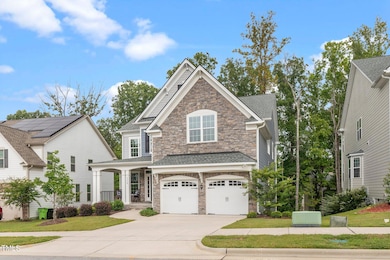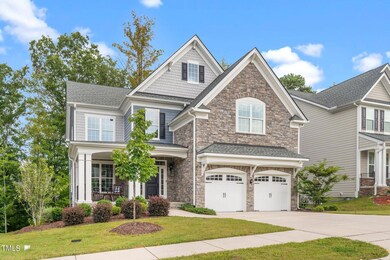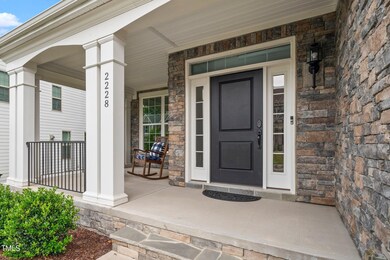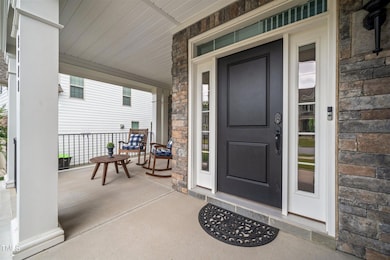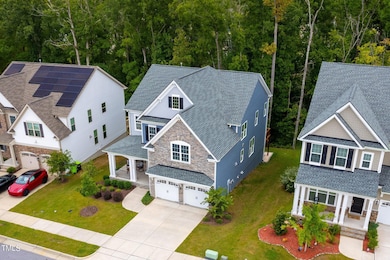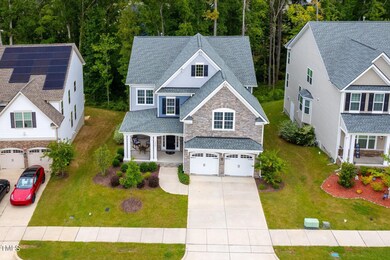
2228 Lorelai Ln Cary, NC 27519
Green Level NeighborhoodHighlights
- Fitness Center
- Outdoor Pool
- Open Floorplan
- White Oak Elementary School Rated A
- View of Trees or Woods
- Clubhouse
About This Home
As of October 2024Step into this impeccably maintained, move-in ready stunner that will take your breath away. The exterior beams with a tasteful blend of fiber cement siding and stone, the inviting front porch with a cozy seating area sets the tone for what lies within.
Prepare to be impressed by the soaring 10-foot ceilings that fill the entire home with natural light, creating a bright and airy atmosphere. The open floor plan is perfect for entertaining, with a spacious kitchen that flows seamlessly into the family room. You'll love the miles of granite countertops, perfect for preparing a feast, along with a 36'' gas cooktop that vents outside and all KitchenAid stainless steel appliances, this is chef's dream!
Relax in the sunroom with stunning wooded views and unparalleled privacy, as the home backs up to a 50' riparian buffer. The main floor also boasts a generously sized office, which could easily be converted into a guest suite if desired.
Retreat to the enormous owner's suite, a true sanctuary with dual walk-in closets, a luxurious soaking tub, and a separate shower. But the highlight of this home might just be the full, unfinished 1,800 sq ft walk-out daylight basement. Pre-stubbed for a future full bath, it's a blank canvas ready to be transformed into anything you can dream up—rec room, extra bedroom, workshop, or just incredible storage space.
Located in the desirable Green Level Crossing Community, you'll have access to a wealth of amenities, including a swimming pool, fitness center, clubhouse, tennis courts, basketball courts, sand volleyball court, and playgrounds. Plus, you're just a 5-minute drive to Beaver Creek Commons, offering the best in dining and shopping in the area!
Don't miss the chance to make this drop-dead gorgeous home yours!
Home Details
Home Type
- Single Family
Est. Annual Taxes
- $7,933
Year Built
- Built in 2021
Lot Details
- 6,970 Sq Ft Lot
- Partially Wooded Lot
HOA Fees
- $127 Monthly HOA Fees
Parking
- 2 Car Attached Garage
- Front Facing Garage
- Garage Door Opener
Property Views
- Woods
- Creek or Stream
Home Design
- Transitional Architecture
- Traditional Architecture
- Slab Foundation
- Architectural Shingle Roof
- HardiePlank Type
- Stone Veneer
Interior Spaces
- 3,623 Sq Ft Home
- 2-Story Property
- Open Floorplan
- Wired For Sound
- Wired For Data
- Smooth Ceilings
- High Ceiling
- Ceiling Fan
- Recessed Lighting
- Entrance Foyer
- Family Room
- Combination Dining and Living Room
- Breakfast Room
- Home Office
- Sun or Florida Room
- Keeping Room
- Pull Down Stairs to Attic
- Fire and Smoke Detector
Kitchen
- Eat-In Kitchen
- Built-In Electric Oven
- Built-In Self-Cleaning Oven
- Gas Cooktop
- Microwave
- Plumbed For Ice Maker
- Dishwasher
- Stainless Steel Appliances
- Granite Countertops
- Disposal
Flooring
- Wood
- Carpet
- Tile
Bedrooms and Bathrooms
- 4 Bedrooms
- Dual Closets
- Walk-In Closet
- Separate Shower in Primary Bathroom
- Soaking Tub
- Bathtub with Shower
- Walk-in Shower
Laundry
- Laundry Room
- Laundry on main level
- Dryer
- Washer
- Sink Near Laundry
Unfinished Basement
- Basement Fills Entire Space Under The House
- Stubbed For A Bathroom
- Natural lighting in basement
Outdoor Features
- Outdoor Pool
- Deck
- Covered patio or porch
Schools
- White Oak Elementary School
- Mills Park Middle School
- Green Level High School
Utilities
- Forced Air Heating and Cooling System
- Heating System Uses Natural Gas
- Natural Gas Connected
- Tankless Water Heater
- High Speed Internet
- Phone Available
- Cable TV Available
Listing and Financial Details
- Assessor Parcel Number 0733230908
Community Details
Overview
- Association fees include ground maintenance
- Green Level Crossing Community Association, Phone Number (919) 461-0106
- Built by Toll Brothers
- The Pines At Wake Crossing Subdivision, Yates Floorplan
Amenities
- Clubhouse
Recreation
- Tennis Courts
- Community Basketball Court
- Community Playground
- Fitness Center
- Community Pool
Map
Home Values in the Area
Average Home Value in this Area
Property History
| Date | Event | Price | Change | Sq Ft Price |
|---|---|---|---|---|
| 10/24/2024 10/24/24 | Sold | $980,000 | 0.0% | $270 / Sq Ft |
| 09/07/2024 09/07/24 | Pending | -- | -- | -- |
| 09/06/2024 09/06/24 | For Sale | $980,000 | -- | $270 / Sq Ft |
Tax History
| Year | Tax Paid | Tax Assessment Tax Assessment Total Assessment is a certain percentage of the fair market value that is determined by local assessors to be the total taxable value of land and additions on the property. | Land | Improvement |
|---|---|---|---|---|
| 2024 | $7,933 | $927,158 | $210,000 | $717,158 |
| 2023 | $6,876 | $625,019 | $100,000 | $525,019 |
| 2022 | $6,455 | $625,019 | $100,000 | $525,019 |
| 2021 | $2,928 | $295,800 | $100,000 | $195,800 |
| 2020 | $980 | $100,000 | $100,000 | $0 |
| 2019 | $1,136 | $100,000 | $100,000 | $0 |
Mortgage History
| Date | Status | Loan Amount | Loan Type |
|---|---|---|---|
| Open | $735,000 | New Conventional | |
| Previous Owner | $150,000 | New Conventional |
Deed History
| Date | Type | Sale Price | Title Company |
|---|---|---|---|
| Warranty Deed | $980,000 | None Listed On Document | |
| Special Warranty Deed | $710,500 | None Available |
About the Listing Agent

I am all about you!
My goal in every transaction is to exceed your expectations.
A lifetime of experience has come together to provide you with the best possible expertise. My background is in marketing and advertising. I spent many years working in the advertising industry in Washington, DC. How does this benefit you? I ensure that your home is marketed professionally and creatively to bring you buyers!
I have lived in Cary for over 20 years, I have raised my family
Jennifer's Other Listings
Source: Doorify MLS
MLS Number: 10051047
APN: 0733.03-23-0908-000
- 333 Parlier Dr
- 337 Parlier Dr
- 2221 Holtwood Way
- 2217 Holtwood Way
- 7210 Roberts Rd
- 518 Parlier Dr Unit 82
- 7723 Roberts Rd
- 7735 Roberts Rd
- 2109 Henniker St
- 2506 Silas Peak Ln
- 2525 Silas Peak Ln
- 2310 Nutting Ln
- 6824 Wood Forest Dr
- 2554 Club Level Dr
- 107 Ludbrook Ct
- 760 Bachelor Gulch Way
- 756 Bachelor Gulch Way
- 2613 Beckwith Rd
- 755 Bachelor Gulch Way
- 1121 White Oak Creek Dr
