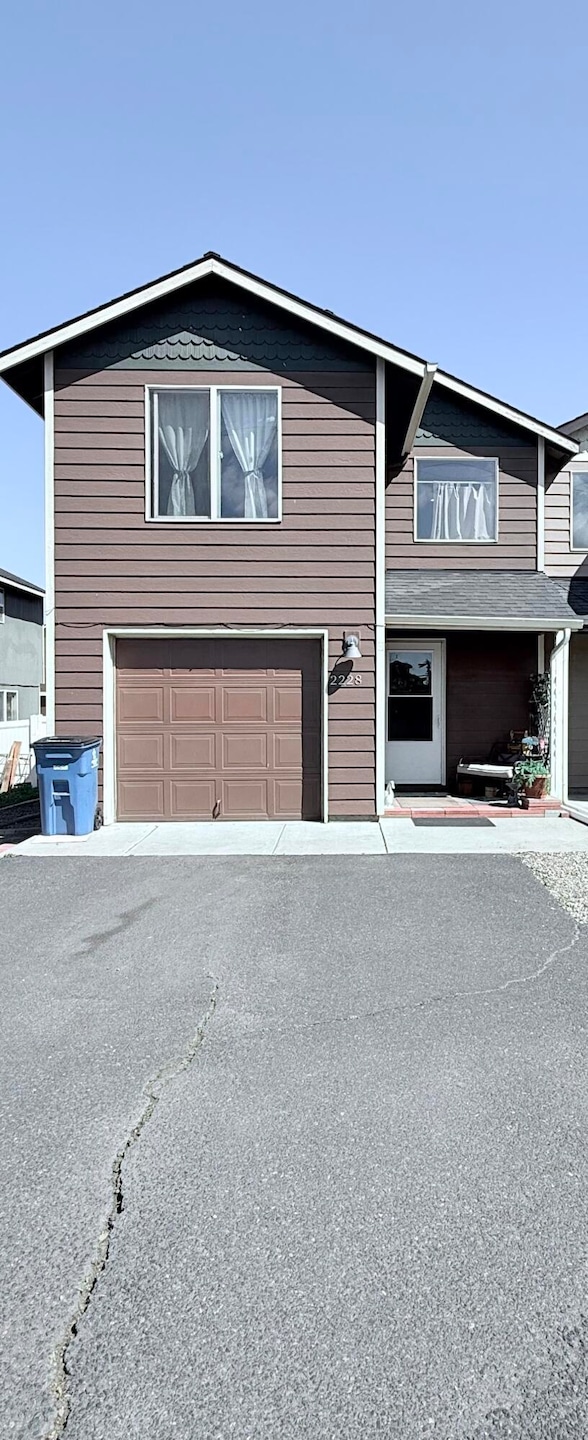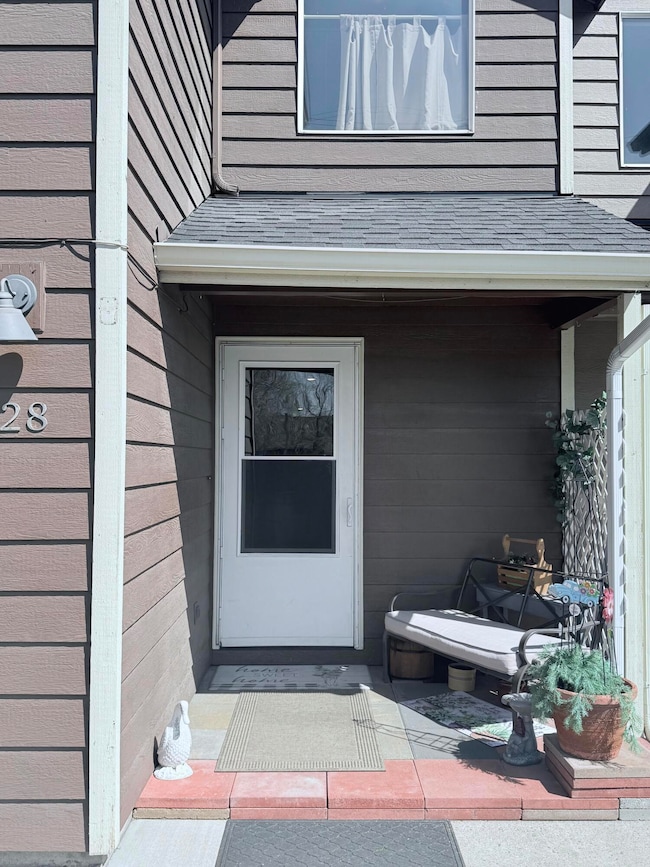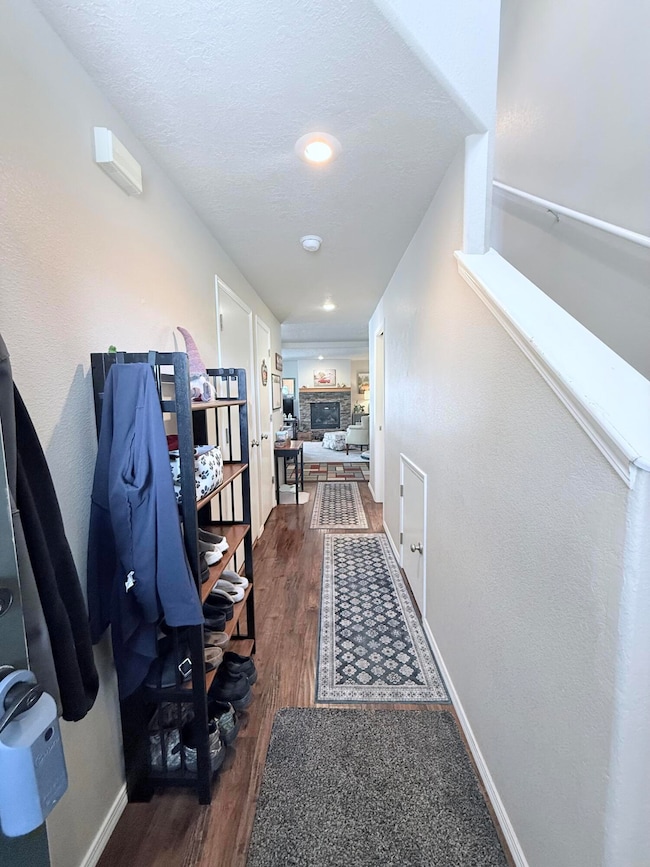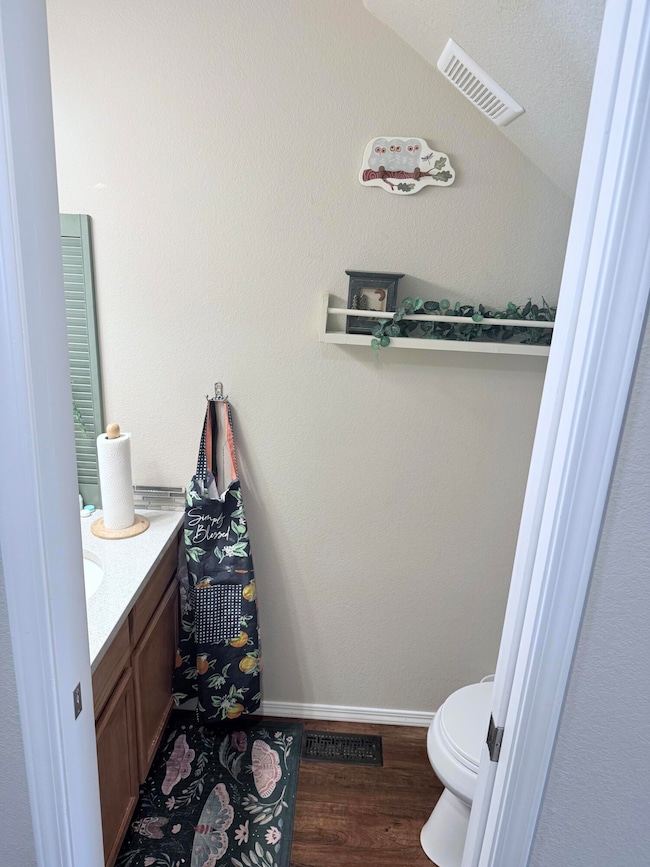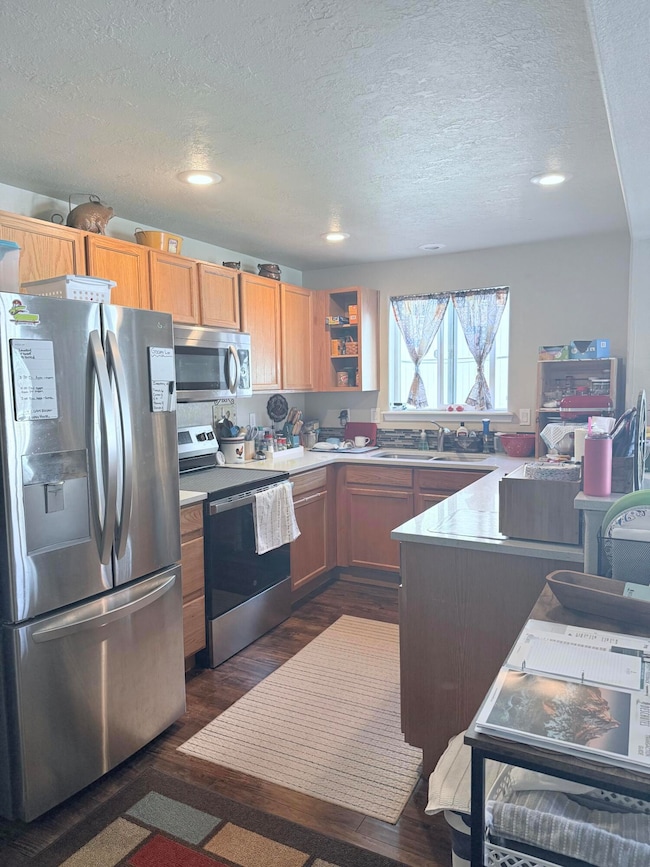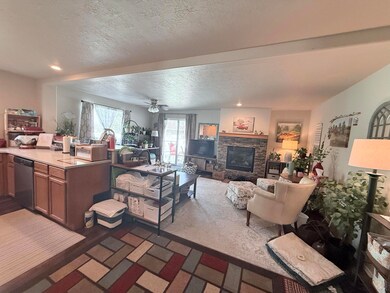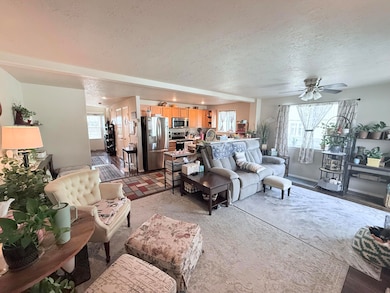
2228 SW 23rd St Redmond, OR 97756
Estimated payment $2,259/month
Highlights
- Traditional Architecture
- Eat-In Kitchen
- Living Room
- No HOA
- Linen Closet
- Forced Air Heating and Cooling System
About This Home
Seller offering $5,000 towards buyer concessions if an offer is received by Wednesday 4/23.
Stunning 3-Bedroom, 2 1/2 Bath Townhome with modern upgrades!
Discover the perfect blend of style and comfort in this beautifully updated 3-Bedroom, 2 1/2 Bathroom (HOA free) townhome. Featuring sleek quartz countertops, durable laminate flooring, and a newer HVAC system, this home offers both luxury and efficiency The open concept layout is ideal for entertaining, with modern kitchen that flows seamlessly into the living room. Each bedroom provides ample space and natural lights, while the three bathrooms ensure convenience for everyone. Nestled in a desirable location with easy access to shopping, dining and major highways this move in ready gem won't last long!
Don't let this one get away!
Schedule your showing today!
Townhouse Details
Home Type
- Townhome
Est. Annual Taxes
- $2,352
Year Built
- Built in 2003
Lot Details
- 3,920 Sq Ft Lot
- 1 Common Wall
- Fenced
Parking
- 1 Car Garage
- Gravel Driveway
Home Design
- Traditional Architecture
- Slab Foundation
- Frame Construction
- Composition Roof
Interior Spaces
- 1,337 Sq Ft Home
- 2-Story Property
- Ceiling Fan
- Gas Fireplace
- Vinyl Clad Windows
- Living Room
Kitchen
- Eat-In Kitchen
- Breakfast Bar
- Oven
- Microwave
- Dishwasher
- Disposal
Flooring
- Carpet
- Laminate
Bedrooms and Bathrooms
- 3 Bedrooms
- Linen Closet
Home Security
Schools
- M A Lynch Elementary School
- Obsidian Middle School
- Ridgeview High School
Utilities
- Forced Air Heating and Cooling System
- Natural Gas Connected
- Water Heater
- Cable TV Available
Listing and Financial Details
- Exclusions: washer and dryer, garage freezer, 3 standing garden containers, wooden steps on back porch.
- Assessor Parcel Number 262157
Community Details
Overview
- No Home Owners Association
- Clar Subdivision
Security
- Fire and Smoke Detector
Map
Home Values in the Area
Average Home Value in this Area
Tax History
| Year | Tax Paid | Tax Assessment Tax Assessment Total Assessment is a certain percentage of the fair market value that is determined by local assessors to be the total taxable value of land and additions on the property. | Land | Improvement |
|---|---|---|---|---|
| 2024 | $2,353 | $116,770 | -- | -- |
| 2023 | $2,250 | $113,370 | $0 | $0 |
| 2022 | $2,045 | $106,870 | $0 | $0 |
| 2021 | $1,978 | $103,760 | $0 | $0 |
| 2020 | $1,889 | $103,760 | $0 | $0 |
| 2019 | $1,806 | $100,740 | $0 | $0 |
| 2018 | $1,761 | $97,810 | $0 | $0 |
| 2017 | $1,719 | $94,970 | $0 | $0 |
| 2016 | $1,696 | $92,210 | $0 | $0 |
| 2015 | $1,644 | $89,530 | $0 | $0 |
| 2014 | $1,448 | $80,620 | $0 | $0 |
Property History
| Date | Event | Price | Change | Sq Ft Price |
|---|---|---|---|---|
| 04/08/2025 04/08/25 | Price Changed | $369,699 | -0.2% | $277 / Sq Ft |
| 04/04/2025 04/04/25 | Price Changed | $370,479 | -1.2% | $277 / Sq Ft |
| 03/19/2025 03/19/25 | For Sale | $374,800 | +72.8% | $280 / Sq Ft |
| 07/21/2017 07/21/17 | Sold | $216,900 | 0.0% | $162 / Sq Ft |
| 06/14/2017 06/14/17 | Pending | -- | -- | -- |
| 06/14/2017 06/14/17 | For Sale | $216,900 | -- | $162 / Sq Ft |
Deed History
| Date | Type | Sale Price | Title Company |
|---|---|---|---|
| Interfamily Deed Transfer | -- | First American Title | |
| Warranty Deed | $216,900 | Amerititle | |
| Bargain Sale Deed | -- | Amerititle | |
| Warranty Deed | -- | Amerititle | |
| Warranty Deed | $221,400 | First Amer Title Ins Co Or |
Mortgage History
| Date | Status | Loan Amount | Loan Type |
|---|---|---|---|
| Open | $209,000 | New Conventional | |
| Closed | $212,970 | FHA | |
| Previous Owner | $40,000 | Commercial | |
| Previous Owner | $300,000 | Commercial | |
| Previous Owner | $750,000 | Credit Line Revolving | |
| Previous Owner | $184,800 | Unknown | |
| Previous Owner | $177,100 | Unknown | |
| Closed | $44,250 | No Value Available |
Similar Homes in Redmond, OR
Source: Central Oregon Association of REALTORS®
MLS Number: 220197679
APN: 262157
- 0 SW Reindeer Ave Unit 139 220199678
- 2359 SW 24th St Unit Lot 6
- 2365 SW 24th St Unit Lot 7
- 2535 SW Salmon Ave
- 2547 SW 21st St
- 2141 SW 19th St
- 2610 SW 23rd St Unit 7
- 1780 SW Umatilla Ave
- 2803 SW Quartz Ave
- 1760 SW Umatilla Ave
- 2906 SW Canal Blvd
- 2907 SW Meadow Ln
- 2365 SW Obsidian Ave
- 2285 S Highway 97
- 1527 SW Canyon Dr
- 2751 SW Obsidian Ln
- 3132 NW Cedar Ave
- 3860 SW Pumice Ave
- 2841 SW Obsidian Ln
- 2444 SW 33rd St
