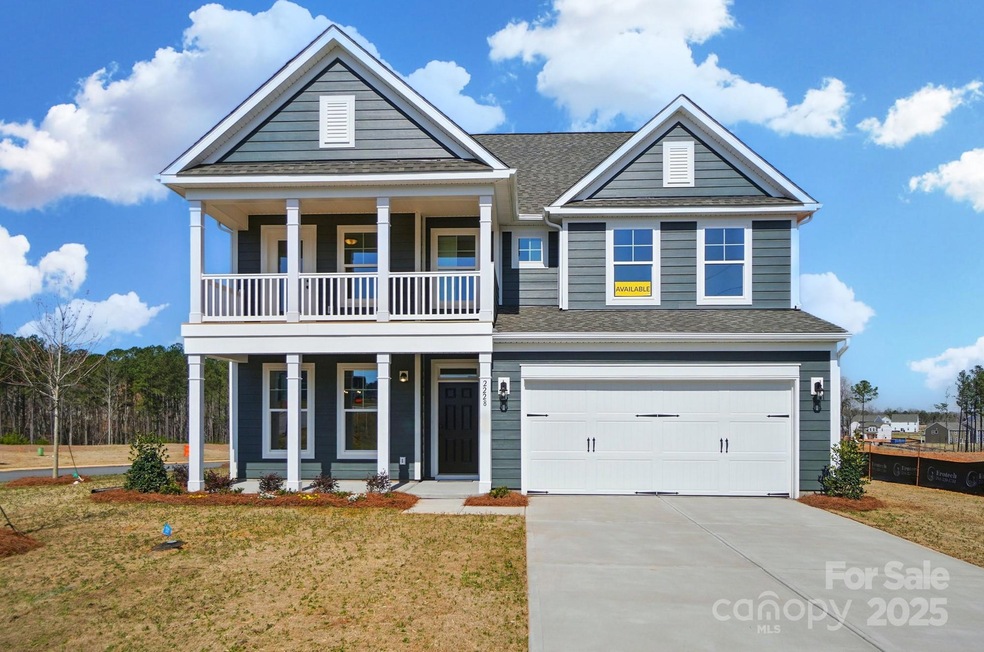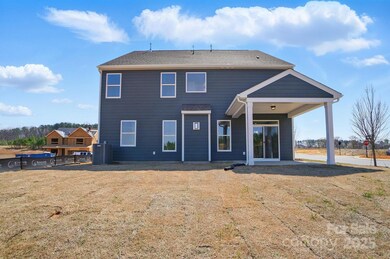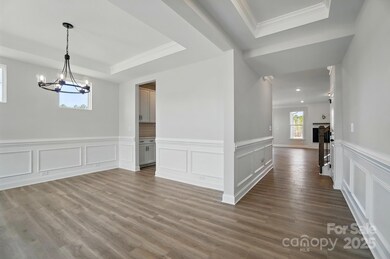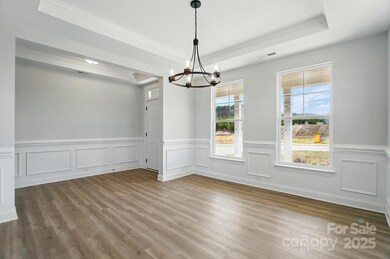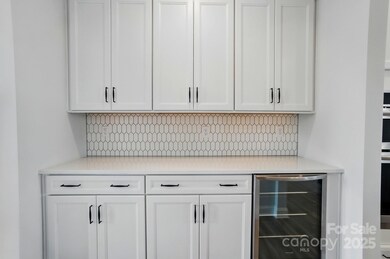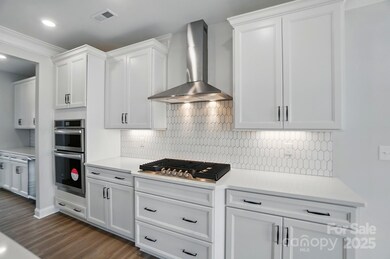
2228 Tabor Rd Unit 569 Sherrills Ford, NC 28673
Estimated payment $4,006/month
Highlights
- New Construction
- Clubhouse
- Community Pool
- Sherrills Ford Elementary School Rated A-
- Mud Room
- Covered patio or porch
About This Home
New-Construction home in a brand-new, amenity-rich community less than two miles from Lake Norman! This Davidson H plan has it all, boasting 6 bedrooms including guest suite on the main and a sitting room off of the primary suite. The large kitchen includes marbled Quartz countertops, 42in white designer cabinets & Matte black hardware, beautiful tile backsplash and stainless-steel appliances including wall-oven & gas cooktop with designer range hood. The second floor features the Primary suite including a Luxury Bath with garden tub and tile shower with bench seat & 3 additional bedrooms, laundry and a spacious loft. This home also includes a third level with additional bed and bath. Features such as a gas fireplace with shiplap wall slate surround in the family room, composite stair treads, 4ft. shower in the guest bath, Butler's pantry and MORE! Enjoy the outdoors on the front porch. Planned amenities include a pool, clubhouse, pickleball courts and walking trails!
Listing Agent
Eastwood Homes Brokerage Email: mconley@eastwoodhomes.com License #166229
Open House Schedule
-
Saturday, April 26, 202511:00 am to 4:00 pm4/26/2025 11:00:00 AM +00:004/26/2025 4:00:00 PM +00:00Brand-new community with amazing amenities less than 2 miles from Lake Norman! Community Address: 2025 Mollys Backbone Rd, Sherrills Ford,28673.Add to Calendar
Home Details
Home Type
- Single Family
Year Built
- Built in 2025 | New Construction
HOA Fees
- $83 Monthly HOA Fees
Parking
- 2 Car Attached Garage
- Front Facing Garage
- Garage Door Opener
Home Design
- Slab Foundation
- Vinyl Siding
Interior Spaces
- 3-Story Property
- Gas Fireplace
- Insulated Windows
- Mud Room
- Entrance Foyer
- Family Room with Fireplace
- Vinyl Flooring
Kitchen
- Built-In Oven
- Gas Cooktop
- Range Hood
- Microwave
- Dishwasher
- Kitchen Island
- Disposal
Bedrooms and Bathrooms
- Walk-In Closet
- 4 Full Bathrooms
- Garden Bath
Schools
- Catawba Elementary School
- Mill Creek Middle School
- Bandys High School
Utilities
- Forced Air Heating and Cooling System
- Heating System Uses Natural Gas
- Electric Water Heater
- Cable TV Available
Additional Features
- Covered patio or porch
- Property is zoned TBD
Listing and Financial Details
- Assessor Parcel Number 460904943324
Community Details
Overview
- Sentry Management Association, Phone Number (704) 892-1660
- Built by Eastwood Homes
- Laurelbrook Subdivision, 7203/Davidson H Floorplan
Amenities
- Clubhouse
Recreation
- Community Pool
- Trails
Map
Home Values in the Area
Average Home Value in this Area
Property History
| Date | Event | Price | Change | Sq Ft Price |
|---|---|---|---|---|
| 03/07/2025 03/07/25 | For Sale | $596,000 | -- | $172 / Sq Ft |
Similar Homes in the area
Source: Canopy MLS (Canopy Realtor® Association)
MLS Number: 4231608
- 2237 Tabor Rd Unit 585
- 2252 Tabor Rd Unit 575
- 8716 Acadia Pkwy Unit 596
- 8720 Acadia Pkwy Unit 597
- 8585 Acadia Pkwy
- 8610 Acadia Pkwy
- 8614 Acadia Pkwy
- 8613 Acadia Pkwy
- 2078 Van Buren Rd
- 8609 Acadia Pkwy
- 8609 Acadia Pkwy
- 8609 Acadia Pkwy
- 8609 Acadia Pkwy
- 8609 Acadia Pkwy
- 8609 Acadia Pkwy
- 8609 Acadia Pkwy
- 2125 Clifton Rd
- 2082 Van Buren Rd
- 2074 Van Buren Rd
- 2161 Clifton Rd
