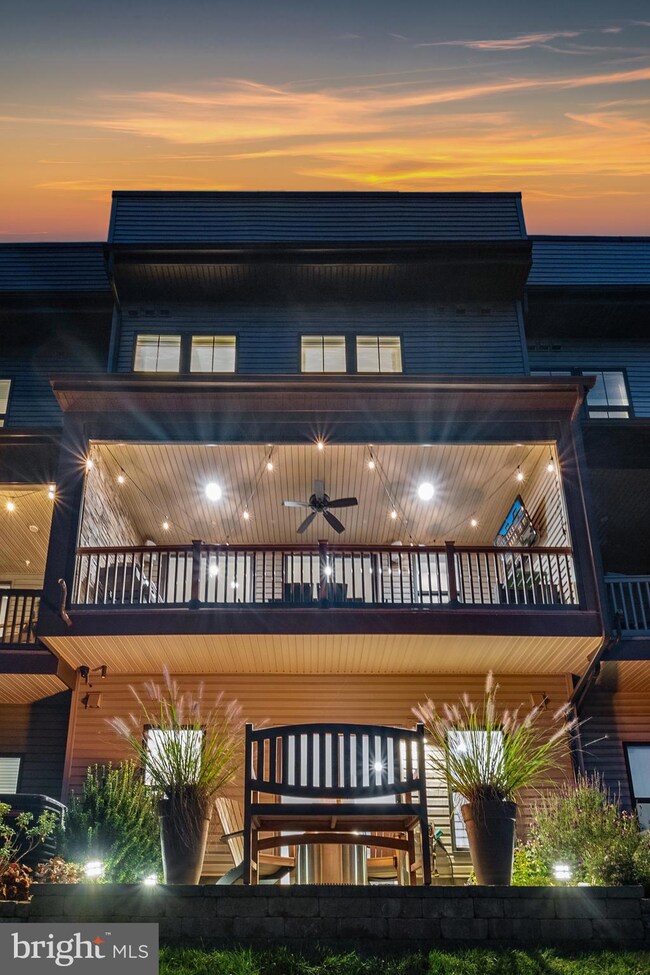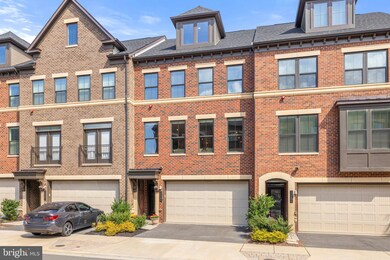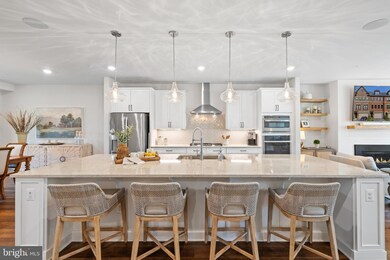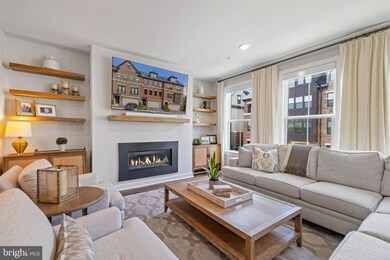
22284 Cornerstone Crossing Terrace Ashburn, VA 20148
Moorefield NeighborhoodHighlights
- Fitness Center
- Rooftop Deck
- View of Trees or Woods
- Moorefield Station Elementary School Rated A
- Eat-In Gourmet Kitchen
- 5-minute walk to Evermoore Park
About This Home
As of October 2024A Commuter's Dream! LUXURY townhouse with OVER $190,000 of UPGRADES offers a RARE and UNIQUE combination of: WALKING DISTANCE to Metro, BACK YARD, PRIVACY and OVER 4,100 SQUARE FEET of living space! Situated on a premium lot backing to trees and parkland (preservation area), this like-new, beautiful designer townhome that's walking distance to the Metro AND offers outdoor living, including an intimate back yard, is a not-to-be-missed property. No detail was compromised in the design of this stunning 4 bedroom, 4.5 bath, 2-car garage townhome. You will love the THREE outdoor living spaces, including a back yard with custom stone patio and stacked-stone landscape beds, roof-top terrace and gorgeous lanai on the main level which offers absolute privacy. The lanai, designed as a serene retreat, features extended privacy walls, a motorized screen, built-in speakers, a stone accent wall, and a built-in gas line for grilling. Inside, the open-concept main level is flooded with natural light and offers a stunning designer chef's kitchen with a nearly 13-foot island, providing plenty of seating and loads of prep space! Imagine entertaining in this amazing space -- open the large sliding glass doors and enjoy indoor/outdoor entertaining throughout the year. The gourmet kitchen also includes upgraded stainless steel appliances, upgraded quartz counters and beautiful white shaker cabinets. Completing the kitchen is a pantry with custom storage system. The bright and elegant family room boasts a gas fireplace and custom built-in floating shelves, motorized Lutron shades, and designer window treatments. Other upgrades throughout the home will absolutely wow you: timeless luxury vinyl plank floors, spa-like upgraded primary bathroom with soaking tub and custom shower w/ bench and niche, upgraded secondary bathrooms, designer lighting, custom closet system in the primary bedroom, built-in Klipsch speaker system, and custom wiring package with CAT-6 and RG-6 throughout. Let’s not forget the upgraded garage and outdoor areas as well! The garage boasts hanging shelves and a professionally installed epoxy floor. And the rear landscaping is enhanced with landscape lighting and drip irrigation system. LOCATION, LOCATION, LOCATION!! This property is only .6 miles from Ashburn Metro Station, 11 minutes To Dulles Airport, .9 miles to the Dulles Toll Road. Walking distance to the wonderful shops, cinema, and restaurants at Loudoun Station. Enjoy the fabulous amenities that Westmoore at Moorfield offers: Outdoor Pool, Community Center, 24-Hr Fitness Center and Event Space, Tot Lots, Dog Park. Access to walking trails. Don’t miss this spectacular opportunity!
Townhouse Details
Home Type
- Townhome
Est. Annual Taxes
- $7,583
Year Built
- Built in 2020
Lot Details
- 1,742 Sq Ft Lot
- Property is in excellent condition
HOA Fees
- $170 Monthly HOA Fees
Parking
- 2 Car Attached Garage
- 2 Driveway Spaces
- Free Parking
- Front Facing Garage
- Garage Door Opener
Home Design
- Contemporary Architecture
- Slab Foundation
- Vinyl Siding
- Masonry
Interior Spaces
- 4,113 Sq Ft Home
- Property has 4 Levels
- Open Floorplan
- Built-In Features
- Ceiling Fan
- Recessed Lighting
- Gas Fireplace
- Double Hung Windows
- Sliding Windows
- Window Screens
- Family Room Off Kitchen
- Dining Room
- Den
- Recreation Room
- Views of Woods
Kitchen
- Eat-In Gourmet Kitchen
- Kitchen Island
- Upgraded Countertops
- Wine Rack
Flooring
- Carpet
- Ceramic Tile
- Luxury Vinyl Plank Tile
Bedrooms and Bathrooms
- 4 Bedrooms
- En-Suite Primary Bedroom
- En-Suite Bathroom
- Walk-In Closet
- Soaking Tub
- Walk-in Shower
Laundry
- Laundry Room
- Laundry on upper level
Home Security
Outdoor Features
- Balcony
- Rooftop Deck
- Exterior Lighting
- Brick Porch or Patio
Schools
- Moorefield Station Elementary School
- Stone Hill Middle School
- Rock Ridge High School
Utilities
- Forced Air Zoned Heating and Cooling System
- Humidifier
- Natural Gas Water Heater
Listing and Financial Details
- Tax Lot 504
- Assessor Parcel Number 120299880000
Community Details
Overview
- $500 Capital Contribution Fee
- Association fees include common area maintenance, pool(s), recreation facility, snow removal, trash
- Westmoore HOA
- Westmoore At Moorefield Subdivision, Tyson Loft Front Garage Floorplan
Amenities
- Common Area
- Clubhouse
Recreation
- Fitness Center
- Lap or Exercise Community Pool
- Dog Park
- Jogging Path
Security
- Fire Sprinkler System
Map
Home Values in the Area
Average Home Value in this Area
Property History
| Date | Event | Price | Change | Sq Ft Price |
|---|---|---|---|---|
| 10/16/2024 10/16/24 | Sold | $999,500 | 0.0% | $243 / Sq Ft |
| 09/17/2024 09/17/24 | Pending | -- | -- | -- |
| 09/13/2024 09/13/24 | For Sale | $999,500 | -- | $243 / Sq Ft |
About the Listing Agent

Extraordinary clients deserve extraordinary service, and that’s what Suzanne and her team deliver. Her unparalleled customer service delivers a luxury real estate experience to every client, regardless of price point. With over 90% of Suzanne’s business coming from referrals, she measures true success through outstanding client satisfaction and building lasting client friendships.
Suzanne’s passion is helping others, whether that’s working with clients, serving at her church or taking
Suzanne's Other Listings
Source: Bright MLS
MLS Number: VALO2079612
- 22286 Cornerstone Crossing Terrace
- 22276 Cornerstone Crossing Terrace
- 43486 Charitable St
- 43553 Charitable St
- 43470 Danville Terrace
- 22355 Exe Square
- 43481 Wilcox Terrace
- 43569 Rivanna Valley Terrace
- 43420 Grandmoore St
- 22409 Claude Moore Dr
- 22295 Philanthropic Dr
- 22141 Penelope Heights Terrace
- 43409 Charitable St
- 43443 Croson Ln Unit 100
- 43372 Apple Orchard Square
- 43452 Founder's Park Terrace
- 43462 Founder's Park Terrace
- 22353 Trailview Crossing Terrace
- 22482 Foundation Dr
- 43447 Stonewood Crossing Terrace






