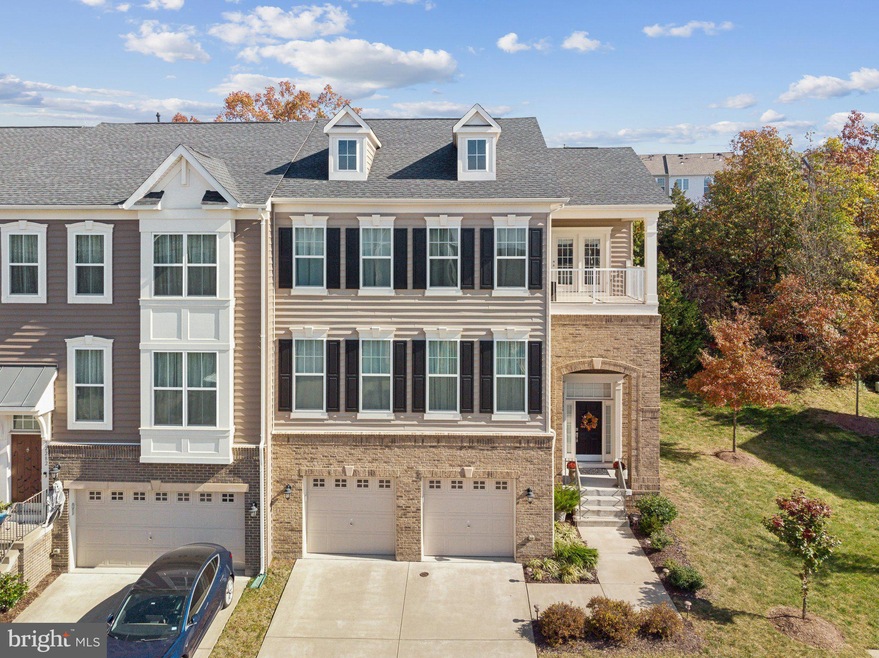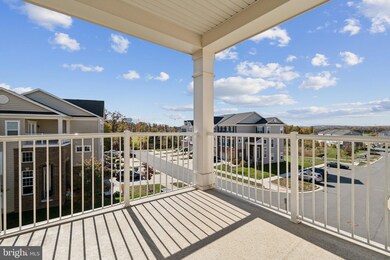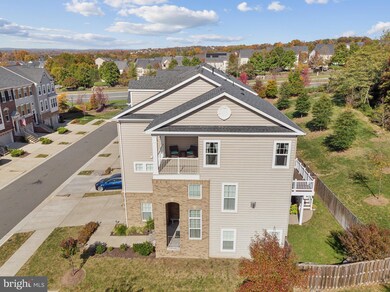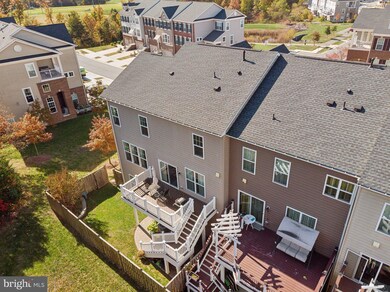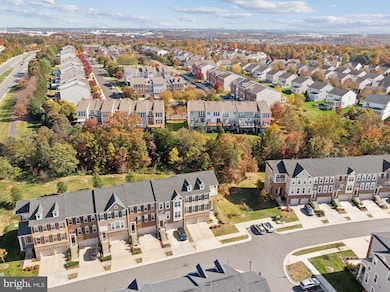
22284 Pinecroft Terrace Ashburn, VA 20148
Highlights
- Gourmet Kitchen
- View of Trees or Woods
- Deck
- Waxpool Elementary School Rated A
- Open Floorplan
- Contemporary Architecture
About This Home
As of January 2025Nestled in the prestigious Belmont Run community, this exceptional end-unit townhouse redefines modern luxury and effortless convenience. Boasting over 3,000 square feet of meticulously crafted living space, every detail has been thoughtfully designed to balance elegance and functionality. From its striking curb appeal to its sophisticated interior, this home promises a lifestyle of comfort, style, and unparalleled charm.
Featuring an open layout that seamlessly blends natural light with a sense of spaciousness, this home offers a warm and inviting atmosphere. At its core lies a chef-inspired gourmet kitchen, showcasing a grand island, polished granite countertops, top-of-the-line stainless steel appliances, and abundant cabinetry—ideal for both hosting gatherings and creating everyday meals with ease.
Upstairs, three generously sized bedrooms offer a perfect blend of comfort and versatility, catering to a variety of lifestyle needs. Among them, the showstopping primary suite stands out as a true sanctuary. This luxurious retreat boasts a private balcony where you can unwind and enjoy serene views, a spa-inspired bathroom complete with elegant finishes and indulgent amenities, and an expansive walk-in closet designed to accommodate even the most extensive wardrobes. Adding to the convenience, a well-appointed bedroom-level laundry ensures that daily chores are handled with ease and efficiency.
Just steps from the front entrance, you’ll be welcomed into a warm and inviting family room, perfect for relaxation or entertaining. Adjacent to it is a well-appointed fourth bedroom, offering versatility and convenience. Both spaces provide effortless access to the patio and fenced yard, creating a harmonious blend of indoor and outdoor living.
Exquisite high-end finishes, impeccable attention to detail, and superior craftsmanship set this townhouse apart as a true masterpiece of design. Every element has been carefully curated to create a residence that embodies sophistication, comfort, and modern elegance. This property is more than just a home—it’s a statement of refined living. With a total of four bedrooms and three and a half bathrooms, there is plenty of room to accommodate family and guests. The outdoor spaces are equally captivating, with a fenced yard, deck, patio, and balcony overlooking tranquil wooded views, creating a peaceful and private setting for relaxation or entertaining.
Belmont Run enjoys a prime location with easy access to the Ashburn Metro, Dulles Airport, the Toll Road, Route 28, and a variety of commuter options. The community is also conveniently close to an array of restaurants, shops, grocery stores, entertainment venues, and more, ensuring everything you need is just moments away.
Last Buyer's Agent
Mokonnen Abebe
Redfin Corporation License #5018698

Townhouse Details
Home Type
- Townhome
Est. Annual Taxes
- $6,757
Year Built
- Built in 2018
Lot Details
- 3,485 Sq Ft Lot
- Back Yard Fenced
- Backs to Trees or Woods
- Property is in very good condition
HOA Fees
- $132 Monthly HOA Fees
Parking
- 2 Car Attached Garage
- 2 Driveway Spaces
- Front Facing Garage
- Garage Door Opener
Home Design
- Contemporary Architecture
- Slab Foundation
Interior Spaces
- 3,216 Sq Ft Home
- Property has 3 Levels
- Open Floorplan
- Crown Molding
- Tray Ceiling
- Two Story Ceilings
- Ceiling Fan
- Recessed Lighting
- Gas Fireplace
- Window Treatments
- French Doors
- Family Room Off Kitchen
- Living Room
- Dining Room
- Den
- Views of Woods
- Finished Basement
- Walk-Out Basement
- Home Security System
Kitchen
- Gourmet Kitchen
- Built-In Double Oven
- Cooktop with Range Hood
- Built-In Microwave
- Ice Maker
- Dishwasher
- Stainless Steel Appliances
- Kitchen Island
- Upgraded Countertops
- Disposal
Flooring
- Engineered Wood
- Carpet
Bedrooms and Bathrooms
- En-Suite Primary Bedroom
- En-Suite Bathroom
- Walk-In Closet
- Soaking Tub
- Bathtub with Shower
- Walk-in Shower
Laundry
- Laundry on upper level
- Dryer
- Washer
Outdoor Features
- Balcony
- Deck
- Patio
Location
- Suburban Location
Schools
- Waxpool Elementary School
- Eagle Ridge Middle School
- Briar Woods High School
Utilities
- Forced Air Heating and Cooling System
- Natural Gas Water Heater
Listing and Financial Details
- Tax Lot 75
- Assessor Parcel Number 157281493000
Community Details
Overview
- Association fees include lawn maintenance, common area maintenance, management, snow removal, trash
- Belmont Run HOA
- Built by CalAtlantic
- Belmont Run Subdivision, Barclay Floorplan
- Property Manager
Amenities
- Common Area
Recreation
- Community Playground
- Jogging Path
Map
Home Values in the Area
Average Home Value in this Area
Property History
| Date | Event | Price | Change | Sq Ft Price |
|---|---|---|---|---|
| 01/21/2025 01/21/25 | Sold | $895,000 | 0.0% | $278 / Sq Ft |
| 12/24/2024 12/24/24 | For Sale | $895,000 | -- | $278 / Sq Ft |
Tax History
| Year | Tax Paid | Tax Assessment Tax Assessment Total Assessment is a certain percentage of the fair market value that is determined by local assessors to be the total taxable value of land and additions on the property. | Land | Improvement |
|---|---|---|---|---|
| 2024 | $6,757 | $781,170 | $243,500 | $537,670 |
| 2023 | $6,420 | $733,750 | $233,500 | $500,250 |
| 2022 | $6,187 | $695,140 | $203,500 | $491,640 |
| 2021 | $6,827 | $696,610 | $163,500 | $533,110 |
| 2020 | $6,236 | $602,530 | $153,500 | $449,030 |
| 2019 | $6,345 | $607,220 | $153,500 | $453,720 |
| 2018 | $1,503 | $568,120 | $138,500 | $429,620 |
| 2017 | $1,260 | $112,000 | $112,000 | $0 |
Mortgage History
| Date | Status | Loan Amount | Loan Type |
|---|---|---|---|
| Open | $924,535 | VA | |
| Previous Owner | $493,000 | Stand Alone Refi Refinance Of Original Loan | |
| Previous Owner | $514,500 | New Conventional | |
| Previous Owner | $64,312 | Credit Line Revolving |
Deed History
| Date | Type | Sale Price | Title Company |
|---|---|---|---|
| Deed | $895,000 | First American Title | |
| Warranty Deed | $643,125 | None Available |
Similar Homes in Ashburn, VA
Source: Bright MLS
MLS Number: VALO2081688
APN: 157-28-1493
- 22278 Pinecroft Terrace
- 22281 Pinecroft Terrace
- 22278 Avery Park Terrace
- 42811 Ravenglass Dr
- 22462 Faith Terrace
- 42682 Redeemer Terrace
- 42801 Ridgeway Dr
- 22034 Stone Hollow Dr
- 42729 Pocosin Ct
- 42648 Winter Wind Terrace
- 22391 Dolomite Hills Dr
- 22640 Verde Gate Terrace
- 21994 Auction Barn Dr
- 42588 Cardinal Trace Terrace
- 22629 Hawkbill Square
- 42900 Ridgeway Dr
- 22650 Gray Falcon Square
- 22773 Highcrest Cir
- 22505 Cambridgeport Square
- 22561 Naugatuck Square
