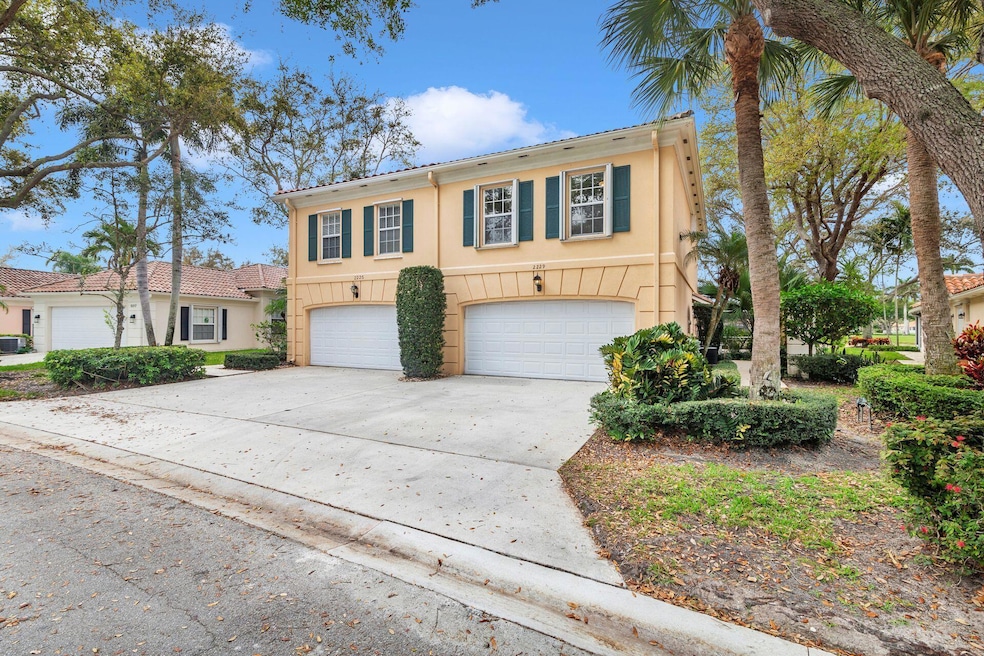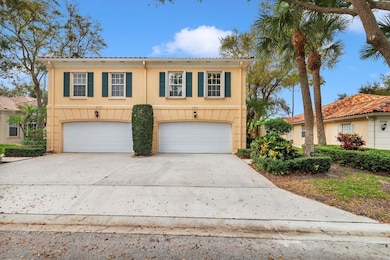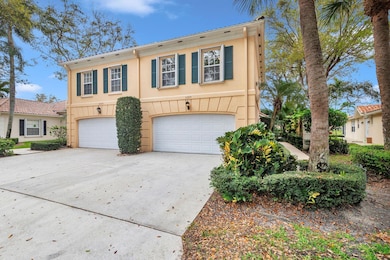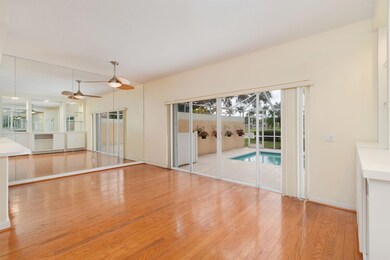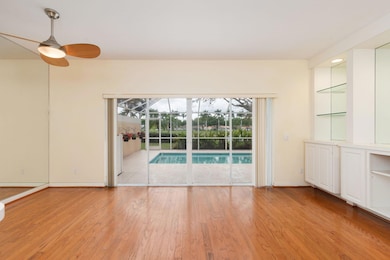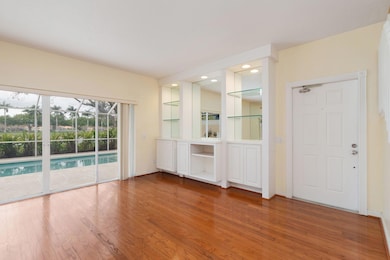
2229 Allen Creek Rd West Palm Beach, FL 33411
Riverwalk NeighborhoodEstimated payment $3,098/month
Highlights
- Gated with Attendant
- Clubhouse
- Garden View
- Waterfront
- Wood Flooring
- Attic
About This Home
Gleaming 3BD/2.5BTH townhome in Riverwalk! This rare townhome model features unobstructed views from the backyard overlooking the water vistas and greenery of Riverwalk. With hardwood floors throughout, the living area opens up with large sliding glass doors to overlook the screened in back patio with private pool. The kitchen features white shaker cabinets, stainless steel appliances and accessed to the 2-car garage. Upstairs the large primary features an ensuite bath with dual vanities. The guest bedrooms boast large closets and access to the second full bath. The upstairs also has laundry for utmost convenience. The Riverwalk subdivision has a host of amenities such as dining, post office, pools, tennis courts and more! Close proximity to Turnpike, I95, CityPlace and PBIA.
Townhouse Details
Home Type
- Townhome
Est. Annual Taxes
- $4,400
Year Built
- Built in 1998
Lot Details
- 5,279 Sq Ft Lot
- Lot Dimensions are 34'x120'x47'x130'
- Waterfront
HOA Fees
- $475 Monthly HOA Fees
Parking
- 2 Car Attached Garage
- Garage Door Opener
- Driveway
- On-Street Parking
Home Design
- Barrel Roof Shape
Interior Spaces
- 1,298 Sq Ft Home
- 2-Story Property
- Built-In Features
- Single Hung Metal Windows
- Combination Dining and Living Room
- Screened Porch
- Garden Views
- Attic
Kitchen
- Electric Range
- Microwave
- Ice Maker
- Dishwasher
Flooring
- Wood
- Tile
Bedrooms and Bathrooms
- 3 Bedrooms
- Walk-In Closet
- Dual Sinks
Laundry
- Laundry Room
- Laundry in Garage
- Washer and Dryer
Home Security
Pool
- Gunite Pool
Utilities
- Central Heating and Cooling System
- Electric Water Heater
- Cable TV Available
Listing and Financial Details
- Assessor Parcel Number 74424321130008270
Community Details
Overview
- Association fees include management, common areas, cable TV, ground maintenance, pest control, security, internet
- Built by DiVosta Homes
- Riverwalk Subdivision
Amenities
- Clubhouse
- Community Wi-Fi
Recreation
- Tennis Courts
- Pickleball Courts
- Bocce Ball Court
- Community Pool
- Trails
Security
- Gated with Attendant
- Resident Manager or Management On Site
- Fire and Smoke Detector
Map
Home Values in the Area
Average Home Value in this Area
Tax History
| Year | Tax Paid | Tax Assessment Tax Assessment Total Assessment is a certain percentage of the fair market value that is determined by local assessors to be the total taxable value of land and additions on the property. | Land | Improvement |
|---|---|---|---|---|
| 2024 | $4,400 | $241,567 | -- | -- |
| 2023 | $7,273 | $337,680 | $0 | $337,680 |
| 2022 | $4,207 | $227,700 | $0 | $0 |
| 2021 | $4,157 | $221,068 | $0 | $0 |
| 2020 | $4,127 | $218,016 | $0 | $0 |
| 2019 | $4,067 | $213,114 | $0 | $0 |
| 2018 | $3,805 | $209,140 | $0 | $209,140 |
| 2017 | $3,799 | $204,964 | $0 | $0 |
| 2016 | $3,923 | $200,748 | $0 | $0 |
| 2015 | $2,916 | $146,493 | $0 | $0 |
| 2014 | $2,864 | $145,330 | $0 | $0 |
Property History
| Date | Event | Price | Change | Sq Ft Price |
|---|---|---|---|---|
| 04/04/2025 04/04/25 | Price Changed | $405,000 | -3.6% | $312 / Sq Ft |
| 02/24/2025 02/24/25 | For Sale | $420,000 | 0.0% | $324 / Sq Ft |
| 03/24/2021 03/24/21 | Rented | $2,400 | -7.7% | -- |
| 02/22/2021 02/22/21 | Under Contract | -- | -- | -- |
| 12/10/2020 12/10/20 | For Rent | $2,600 | 0.0% | -- |
| 09/23/2015 09/23/15 | Sold | $250,000 | -2.0% | $193 / Sq Ft |
| 08/24/2015 08/24/15 | Pending | -- | -- | -- |
| 08/06/2015 08/06/15 | For Sale | $255,000 | -- | $196 / Sq Ft |
Deed History
| Date | Type | Sale Price | Title Company |
|---|---|---|---|
| Warranty Deed | $250,000 | Summit Title Services Corp | |
| Warranty Deed | $215,000 | Universal Land Title Inc | |
| Warranty Deed | $225,000 | -- | |
| Warranty Deed | $209,990 | Royal Title & Escrow Company | |
| Deed | $149,900 | -- |
Mortgage History
| Date | Status | Loan Amount | Loan Type |
|---|---|---|---|
| Open | $222,000 | New Conventional | |
| Closed | $245,471 | FHA | |
| Previous Owner | $211,105 | FHA | |
| Previous Owner | $125,000 | Purchase Money Mortgage | |
| Closed | $77,500 | No Value Available |
Similar Homes in West Palm Beach, FL
Source: BeachesMLS
MLS Number: R11065453
APN: 74-42-43-21-13-000-8270
- 2220 Blue Springs Rd
- 7580 Red River Rd
- 2514 James River Rd
- 2136 Union St
- 2102 Union St
- 7064 Elkhorn Dr
- 7664 Pine Island Way
- 2569 Livingston Ln
- 2692 James River Rd
- 2081 Vista Dr
- 2737 Irma Lake Dr
- 151 Lake Barbara Dr
- 7835 Quida Dr
- 148 Lake Barbara Dr Unit 1480
- 2082 Tarpon Lake Way
- 2781 James River Rd
- 2061 Tigris Dr
- 2030 Tigris Dr
- 312 Lake Dora Dr
- 7095 High Sierra Cir
