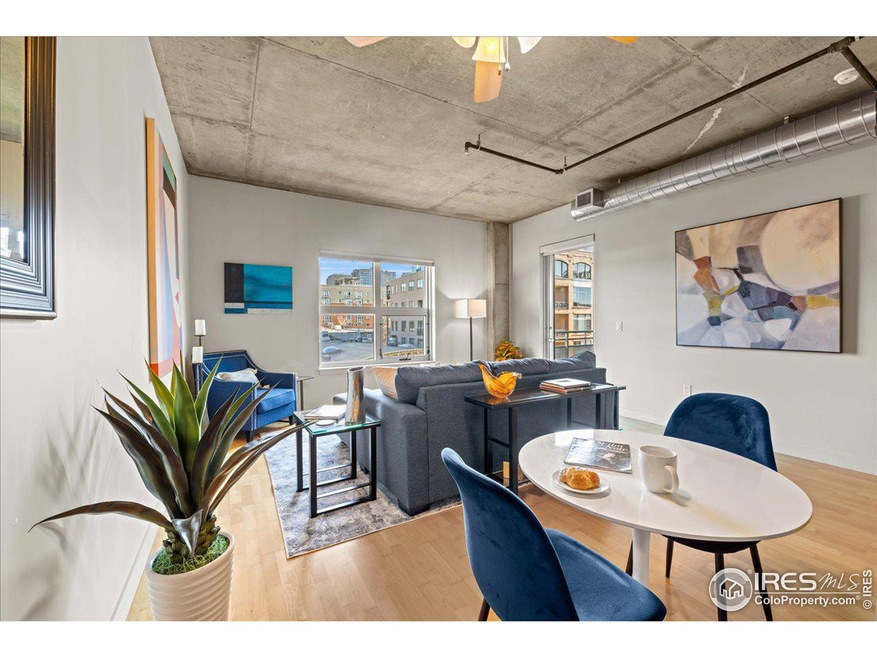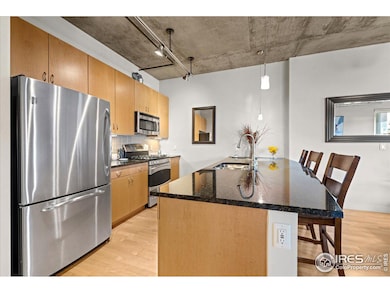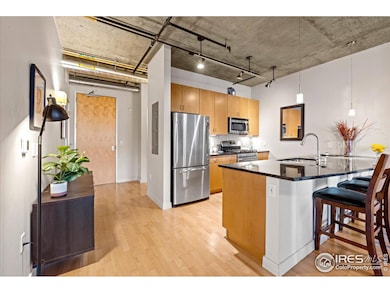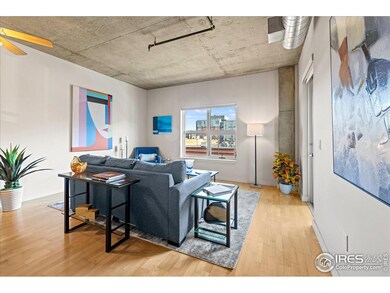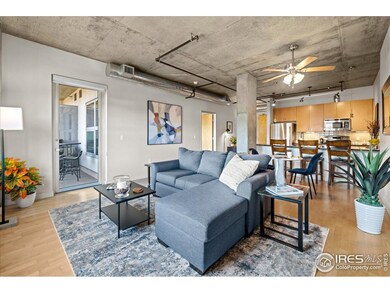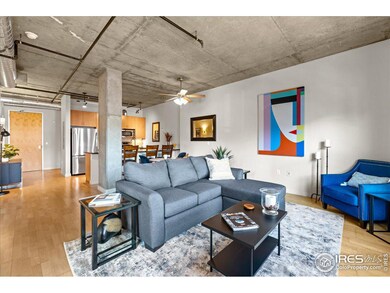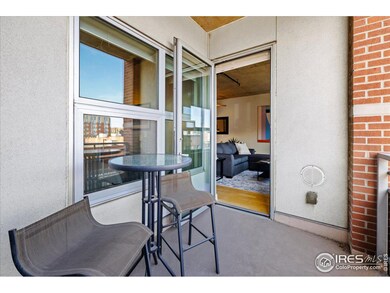
2229 Blake St Unit 402 Denver, CO 80205
Lower Downtown NeighborhoodHighlights
- Gated Community
- City View
- Contemporary Architecture
- East High School Rated A
- Open Floorplan
- Wood Flooring
About This Home
As of April 2025Prime Downtown Denver Condo with Modern, High-Tech Touches. Welcome to the Zi Lofts, a chic urban retreat designed by Oz Architecture! This stylish condo in the heart of Ballpark/LoDo has everything you need to live a vibrant city lifestyle. Highlights: Contemporary Design: Industrial-modern aesthetic with exposed ductwork, real wood floors (bedroom carpeted), and a spacious, private covered balcony. Affordable HOA fees that include gas and heat and high level building security. Thoughtful Layout: Large half bath near the entry, a double-sink full bathroom, and ample storage.High-End Kitchen: GE Profile appliances, gas range, large bar seating, and track lighting for both cooking and entertaining. Tech-Savvy: Smart thermostat, USB outlets at the bar, dimmer switches. Extra Storage: Huge 6 x 6 x 9 ft storage unit down the hall, ideal for bikes, skis, & seasonal gear. Reserved Parking space in secure interior garage. Pet-Friendly. Unbeatable Location: Steps from Coors Field, Union Station, and the lively dining and nightlife scene in Ballpark/LoDo, with RiNo just down the street as well. Quick LightRail access to the airport makes this condo the ultimate "lock and leave" city crash pad. Easy access to I-25/I-70. This condo is ideal for anyone seeking a prime downtown Denver location with all the amenities, style, and convenience right at their doorstep!
Co-Listed By
The Kalinski Team
RE/MAX Elevate
Townhouse Details
Home Type
- Townhome
Est. Annual Taxes
- $2,284
Year Built
- Built in 2007
HOA Fees
- $462 Monthly HOA Fees
Parking
- 1 Car Garage
Home Design
- Contemporary Architecture
- Brick Veneer
- Concrete Siding
- Stone
Interior Spaces
- 917 Sq Ft Home
- 1-Story Property
- Open Floorplan
- Window Treatments
- City Views
Kitchen
- Eat-In Kitchen
- Gas Oven or Range
- Microwave
- Dishwasher
- Disposal
Flooring
- Wood
- Carpet
- Laminate
Bedrooms and Bathrooms
- 1 Bedroom
- Walk-In Closet
- Primary Bathroom is a Full Bathroom
- Primary bathroom on main floor
- Bathtub and Shower Combination in Primary Bathroom
Laundry
- Laundry on main level
- Dryer
- Washer
Accessible Home Design
- Accessible Elevator Installed
- No Interior Steps
Outdoor Features
- Balcony
- Enclosed patio or porch
- Exterior Lighting
Schools
- Cole Middle School
- East High School
Utilities
- Forced Air Heating and Cooling System
- Underground Utilities
- High Speed Internet
- Satellite Dish
- Cable TV Available
Additional Features
- East Facing Home
- Property is near a bus stop
Listing and Financial Details
- Assessor Parcel Number 227903111
Community Details
Overview
- Association fees include common amenities, trash, snow removal, security, management, utilities, maintenance structure, water/sewer, hazard insurance
- Ballpark Subdivision
Additional Features
- Community Storage Space
- Gated Community
Map
Home Values in the Area
Average Home Value in this Area
Property History
| Date | Event | Price | Change | Sq Ft Price |
|---|---|---|---|---|
| 04/09/2025 04/09/25 | Sold | $435,000 | -1.1% | $474 / Sq Ft |
| 03/06/2025 03/06/25 | For Sale | $439,700 | 0.0% | $479 / Sq Ft |
| 03/05/2025 03/05/25 | Off Market | $439,700 | -- | -- |
| 11/05/2024 11/05/24 | For Sale | $439,700 | -- | $479 / Sq Ft |
Tax History
| Year | Tax Paid | Tax Assessment Tax Assessment Total Assessment is a certain percentage of the fair market value that is determined by local assessors to be the total taxable value of land and additions on the property. | Land | Improvement |
|---|---|---|---|---|
| 2024 | $2,335 | $29,480 | $2,390 | $27,090 |
| 2023 | $2,284 | $29,480 | $2,390 | $27,090 |
| 2022 | $2,355 | $29,610 | $2,480 | $27,130 |
| 2021 | $2,273 | $30,460 | $2,550 | $27,910 |
| 2020 | $2,294 | $30,920 | $2,550 | $28,370 |
| 2019 | $2,230 | $30,920 | $2,550 | $28,370 |
| 2018 | $2,247 | $29,040 | $1,630 | $27,410 |
| 2017 | $2,240 | $29,040 | $1,630 | $27,410 |
| 2016 | $2,050 | $25,140 | $1,703 | $23,437 |
| 2015 | $1,964 | $25,140 | $1,703 | $23,437 |
| 2014 | $2,067 | $24,890 | $1,234 | $23,656 |
Mortgage History
| Date | Status | Loan Amount | Loan Type |
|---|---|---|---|
| Open | $190,000 | New Conventional | |
| Previous Owner | $189,200 | New Conventional | |
| Previous Owner | $212,000 | New Conventional | |
| Previous Owner | $247,500 | New Conventional |
Deed History
| Date | Type | Sale Price | Title Company |
|---|---|---|---|
| Warranty Deed | $435,000 | Elevated Title | |
| Special Warranty Deed | $275,000 | Land Title Guarantee Company |
Similar Homes in the area
Source: IRES MLS
MLS Number: 1021792
APN: 2279-03-111
- 2245 Blake St Unit E
- 2245 Blake St Unit L, M, N
- 2261 Blake St Unit 1H
- 2261 Blake St
- 2345 Walnut St Unit 24
- 2441 N Broadway Unit 113
- 2400 N Broadway Unit 5
- 1940 Blake St Unit 300
- 1901 Wazee St Unit 312
- 1901 Wazee St Unit 807
- 1901 Wazee St Unit 1020
- 1901 Wazee St Unit 304
- 1901 Wazee St Unit 305
- 1901 Wazee St Unit 1401
- 1901 Wazee St Unit 719
- 1901 Wazee St Unit 910
- 2451 Lawrence St Unit 2
- 2500 Walnut St Unit 201
- 2500 Walnut St Unit 106
- 2322 Arapahoe St
