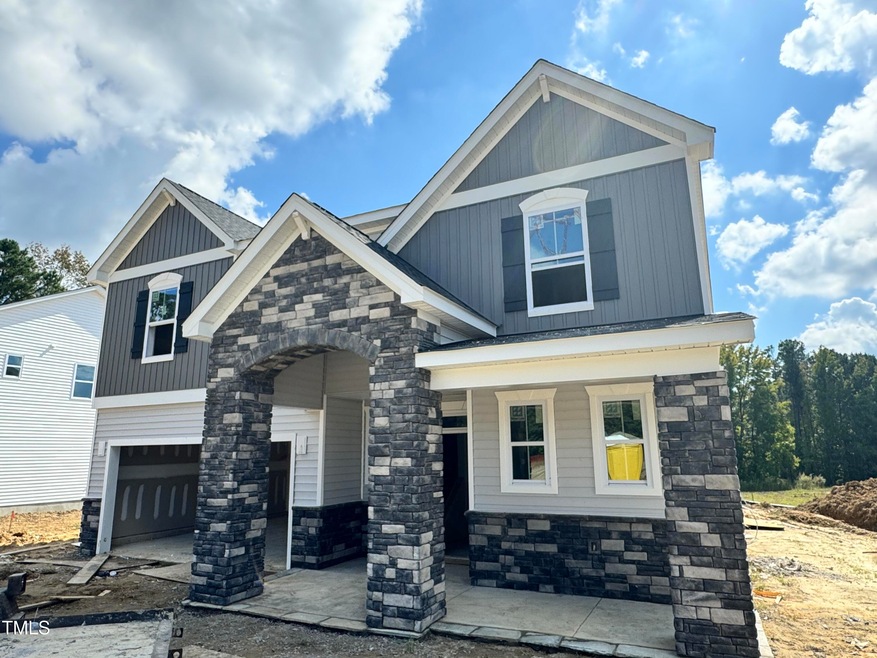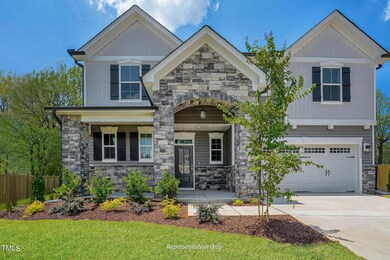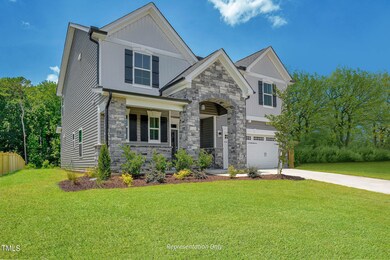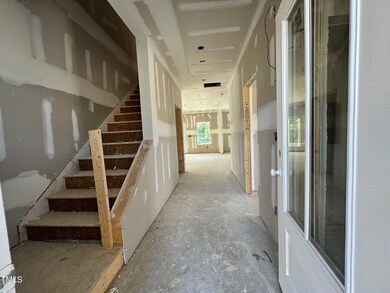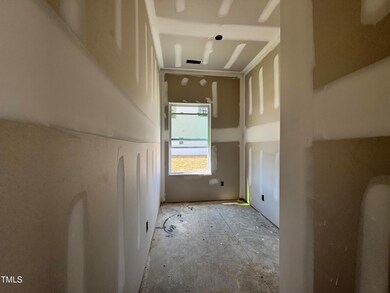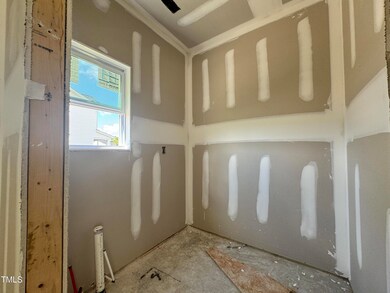
2229 Bonnie St Unit 30 Willow Springs, NC 27592
Highlights
- New Construction
- Traditional Architecture
- Tile Flooring
- Willow Springs Elementary School Rated A
- 2 Car Attached Garage
- Zoned Cooling
About This Home
As of January 2025From the batten board & stone of the French Country style to the simple farmhouse lines of the Low Country look, to the distinctive feel of the Traditional, The Cary plan is the epitome of warmth and hospitality.
The front porch is home to the smart door delivery center for safe, secure package delivery in a heated/cooled space. Inside, the foyer draws you to the flex room, which can be used for whatever you need, a formal dining room, a fitness room, an office, or even utilize the space in the kitchen.
The hub of the home is the adaptable open living space. The kitchen has an oversized island for three-sided seating. The cafe has ample space for meals and entertaining. The family room provides for two optional fireplace locations with built-ins. The patio, with optional covered or screened porch, can extend for additional living or entertaining space.
Our exclusive optional messy kitchen helps keep things neat, and has room for an extra sink and a window. (If you choose the messy kitchen, the flex room becomes a pocket office.) The first floor also has a large pantry, a drop zone, and multiple coat closets.
Upstairs, a huge bonus room. This space may also be a 4th bedroom and a pocket office or fitness room opposite of the bonus room. The owner's suite has access to the huge laundry room through the walk-in closet. The remainder of the floor includes additional well suited guest bedrooms and a hall bath.
Home Details
Home Type
- Single Family
Year Built
- Built in 2024 | New Construction
Lot Details
- 0.61 Acre Lot
HOA Fees
- $80 Monthly HOA Fees
Parking
- 2 Car Attached Garage
- 2 Open Parking Spaces
Home Design
- Home is estimated to be completed on 1/9/25
- Traditional Architecture
- Slab Foundation
- Frame Construction
- Architectural Shingle Roof
- Vinyl Siding
Interior Spaces
- 2,515 Sq Ft Home
- 2-Story Property
- Pull Down Stairs to Attic
Kitchen
- Built-In Gas Oven
- Cooktop
- Dishwasher
Flooring
- Carpet
- Tile
- Luxury Vinyl Tile
Bedrooms and Bathrooms
- 4 Bedrooms
Schools
- Willow Springs Elementary School
- Herbert Akins Road Middle School
- Willow Spring High School
Utilities
- Zoned Cooling
- Heat Pump System
- Well
- Septic Tank
Community Details
- Association fees include storm water maintenance
- Elite Management Professionals, Inc. Association, Phone Number (919) 233-7660
- Gardner Farms Subdivision
Listing and Financial Details
- Assessor Parcel Number 0685304474
Map
Home Values in the Area
Average Home Value in this Area
Property History
| Date | Event | Price | Change | Sq Ft Price |
|---|---|---|---|---|
| 01/09/2025 01/09/25 | Sold | $541,315 | +1.2% | $215 / Sq Ft |
| 10/28/2024 10/28/24 | Pending | -- | -- | -- |
| 10/12/2024 10/12/24 | Price Changed | $534,700 | -2.7% | $213 / Sq Ft |
| 07/10/2024 07/10/24 | For Sale | $549,700 | -- | $219 / Sq Ft |
Similar Homes in Willow Springs, NC
Source: Doorify MLS
MLS Number: 10040342
- 8809 Melvin St Unit 34
- 8805 Melvin St Unit 35
- 8733 Maxine St Unit 37
- 8816 Melvin St
- 8816 Melvin St Unit Lot 15
- 8729 Maxine St
- 8729 Maxine St Unit 38
- 8745 Maxine St Unit 12
- 8725 Maxine St Unit 39 Selma
- 8721 Maxine St Unit 40-Selma
- 8749 Maxine St Unit 11 Holly
- 8740 Maxine St Unit 7 Selma
- 8701 Maxine St Unit 43
- 8704 Maxine St Unit Lot 1
- 8704 Maxine St
- 8704 Maxine St
- 8704 Maxine St
- 8704 Maxine St
- 8704 Maxine St
- 8704 Maxine St
