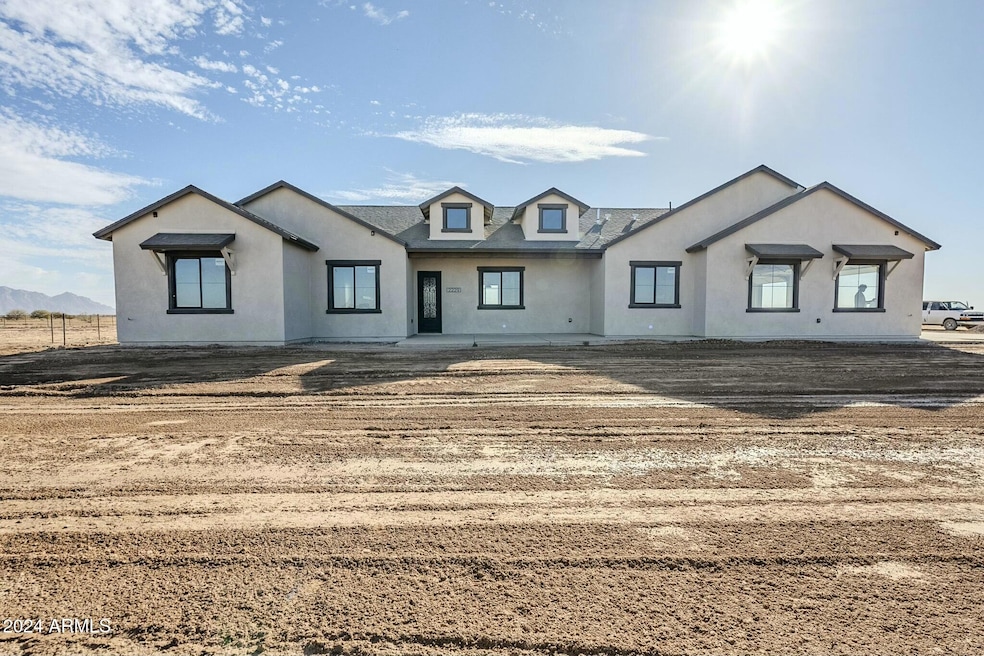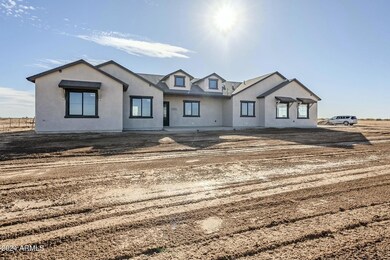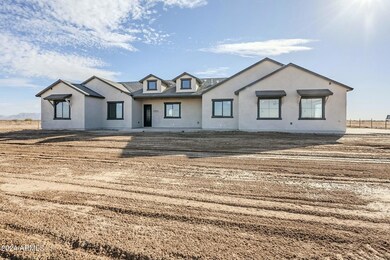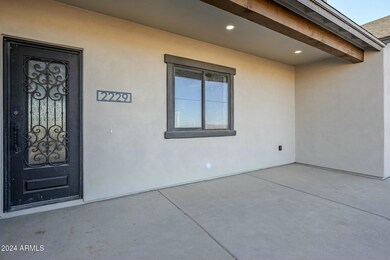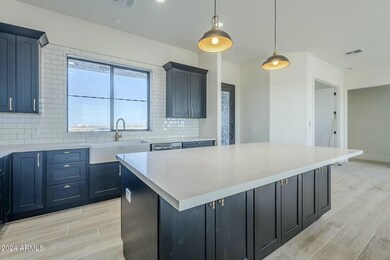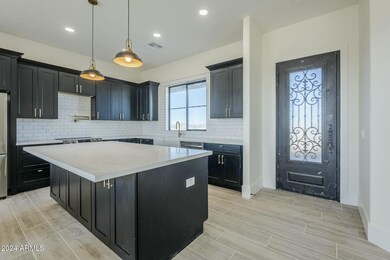
2229 E Cana Ln Casa Grande, AZ 85194
Highlights
- Horses Allowed On Property
- No HOA
- Dual Vanity Sinks in Primary Bathroom
- 1 Fireplace
- Eat-In Kitchen
- Tile Flooring
About This Home
As of December 2024MORE HOMES AVAILABLE, Stunning new build house that offers the perfect blend of modern design and farmhouse charm. This custom home is situated on 1.25 acres, providing ample space for your creative vision to flourish. Step inside and be greeted by a trendy kitchen that boasts a large island and plenty of cabinet space to store all your culinary essentials. The open concept layout seamlessly connects the kitchen to the spacious living area, creating an ideal space for entertaining family and friends. The master suite is truly a dream come true. Throughout the home, you'll find beautiful wood-like tile flooring that combines elegance with durability. Love this home we have more avaible in 2025.
Last Agent to Sell the Property
Keller Williams Realty Sonoran Living License #SA643885000

Home Details
Home Type
- Single Family
Est. Annual Taxes
- $369
Year Built
- Built in 2024
Lot Details
- 1.25 Acre Lot
- Wrought Iron Fence
- Wire Fence
Parking
- 3 Car Garage
Home Design
- Wood Frame Construction
- Composition Roof
- Stucco
Interior Spaces
- 2,060 Sq Ft Home
- 1-Story Property
- 1 Fireplace
Kitchen
- Eat-In Kitchen
- Kitchen Island
Flooring
- Carpet
- Tile
Bedrooms and Bathrooms
- 4 Bedrooms
- 2.5 Bathrooms
- Dual Vanity Sinks in Primary Bathroom
Horse Facilities and Amenities
- Horses Allowed On Property
Utilities
- Refrigerated Cooling System
- Heating Available
- Shared Well
- Septic Tank
Community Details
- No Home Owners Association
- Association fees include no fees
- Built by Family First Properties LLC
Listing and Financial Details
- Tax Lot '
- Assessor Parcel Number 401-48-120-A
Map
Home Values in the Area
Average Home Value in this Area
Property History
| Date | Event | Price | Change | Sq Ft Price |
|---|---|---|---|---|
| 12/13/2024 12/13/24 | Sold | $560,000 | 0.0% | $272 / Sq Ft |
| 12/12/2024 12/12/24 | For Sale | $560,000 | -- | $272 / Sq Ft |
Similar Homes in Casa Grande, AZ
Source: Arizona Regional Multiple Listing Service (ARMLS)
MLS Number: 6794189
- 2383 E Cana Ln
- 2457 S Stanford Lots 84 85 Dr Unit 84 85
- 2681 E Little Ranch Rd
- 2776 E Little Ranch Rd
- 918 E Lincolnwood Cir
- 1550 E Hanna Rd
- 907 E Lincolnwood Cir
- 0 E Selma Hwy Unit 6656389
- 0 W Selma Hwy Unit 11 6803188
- 0 W Selma Hwy Unit 8 6803187
- 0 W Selma Hwy Unit 11061248
- 0 S La Palma --
- 2018 S Utah Dr
- 1808 E Hanna Rd
- 1806 E Hanna Rd
- XX55 S La Palma Rd Unit 97
- 1600 E Hanna Rd Unit A
- 1600 E Hanna Rd
- 1804 E Hanna Rd
- 1440 S Carter Ln Unit 30
