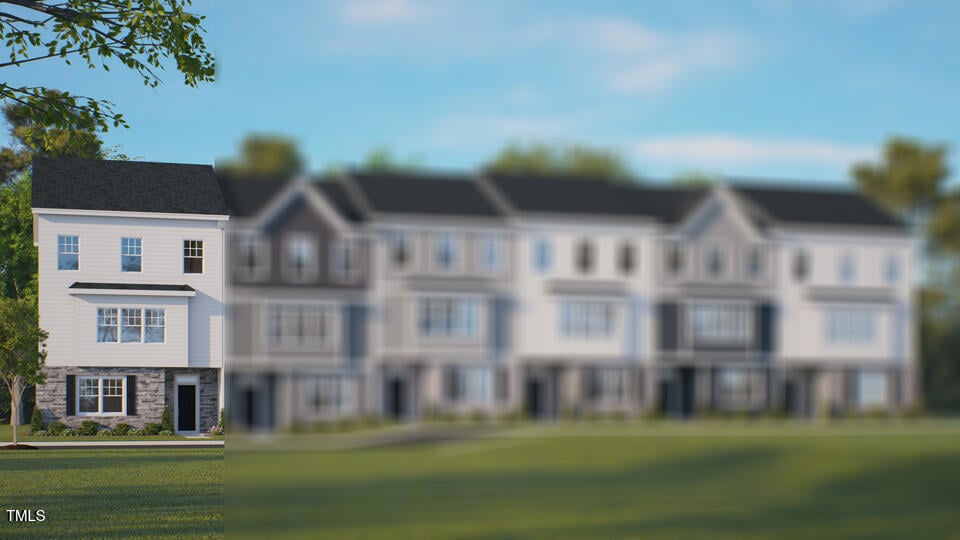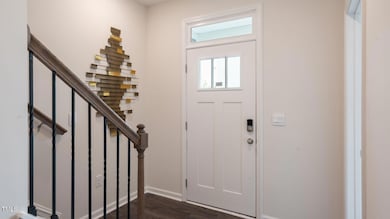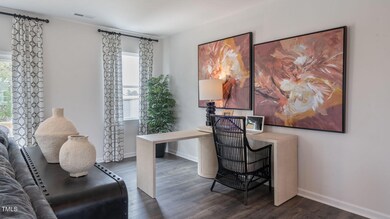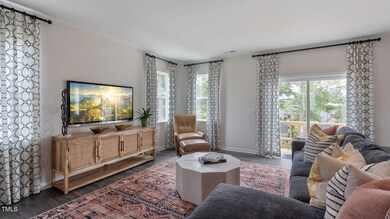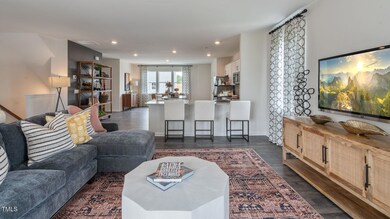
Estimated payment $3,228/month
Highlights
- Pool House
- New Construction
- Traditional Architecture
- Oak Grove Elementary Rated A-
- Clubhouse
- Engineered Wood Flooring
About This Home
Welcome to 2229 Horton Park Drive at the brand new community Horton Park located in Apex, NC! Introducing the Hadleigh floorplan, our new 3-story townhome that features 2,286sq. ft. of living space, 4 bedrooms, 3.5 bathrooms, an alley-load two-car garage, and an exterior deck on the second floor perfect for relaxation and entertainment!Upon entering the home, you're greeted by the spacious full bedroom and bathroom. As you walk to the back of your home, you will see included two car garage. As you make your way to the second floor, you are greeted by an open living room and kitchen with glass doors opening up to the exterior balcony. The kitchen features stainless steel appliances, quartz countertops, Revwood flooring throughout, plenty of cabinet storage, and overlooking the breakfast area and family room. You will also have a powder room on the second floor, L-shaped countertops for extra bar seating and an island making it the perfect place to cook and entertain!Moving to the third floor, you have three spacious bedrooms with plenty of closet space. The owner's suite is located at the front of your home while the two secondary bedrooms are located at the back of the home for extra privacy. The primary bedroom boasts a walk-in closet, walk-in shower, and dual vanities. The two secondary bedrooms share a full bathroom and additional storage space. Your laundry closet will also be located on the third floor for extra convenience.With its thoughtful design, spacious layout, and modern conveniences, the Hadleigh floorplan is the ideal place to call home at Horton Park! All homes comes with a one-year builder's warranty and 10-year structural warranty. Your new home also includes our smart home technology package! The Smart Home is equipped with technology that includes the following: Wave programmable thermostat, Z-Wave door lock, a Z-Wave wireless switch, a touchscreen Smart Home control panel, an automation platform from Alarm.com (3 year subscription included); video doorbell; Amazon Echo Pop.Make the Hadleigh your new home at Horton Park today! *Photos are for representational purposes only.
Townhouse Details
Home Type
- Townhome
Year Built
- Built in 2024 | New Construction
Lot Details
- 3,203 Sq Ft Lot
- Two or More Common Walls
HOA Fees
- $227 Monthly HOA Fees
Parking
- 2 Car Attached Garage
- Private Driveway
- Open Parking
Home Design
- Home is estimated to be completed on 5/30/25
- Traditional Architecture
- Brick Exterior Construction
- Raised Foundation
- Slab Foundation
- Frame Construction
- Architectural Shingle Roof
- Fiberglass Roof
- Vinyl Siding
- Stone
Interior Spaces
- 2,286 Sq Ft Home
- 3-Story Property
- High Ceiling
- Great Room
- L-Shaped Dining Room
- Home Office
- Pull Down Stairs to Attic
Kitchen
- Gas Range
- Microwave
- Dishwasher
- Stainless Steel Appliances
- Kitchen Island
- Quartz Countertops
- Disposal
Flooring
- Engineered Wood
- Carpet
- Vinyl
Bedrooms and Bathrooms
- 4 Bedrooms
- Walk-In Closet
- Private Water Closet
- Bathtub with Shower
- Shower Only
- Walk-in Shower
Laundry
- Laundry on upper level
- Washer and Electric Dryer Hookup
Pool
- Pool House
- In Ground Pool
Outdoor Features
- Porch
Schools
- Oak Grove Elementary School
- Lufkin Road Middle School
- Apex High School
Utilities
- Forced Air Heating and Cooling System
- Heating System Uses Natural Gas
- Vented Exhaust Fan
Community Details
Overview
- Association fees include ground maintenance
- Ppm Association, Phone Number (919) 848-4911
- Built by D.R. Horton
- Horton Park Subdivision, Hadleigh Floorplan
Amenities
- Clubhouse
Recreation
- Community Pool
Map
Home Values in the Area
Average Home Value in this Area
Property History
| Date | Event | Price | Change | Sq Ft Price |
|---|---|---|---|---|
| 04/23/2025 04/23/25 | Price Changed | $455,990 | +1.3% | $199 / Sq Ft |
| 04/03/2025 04/03/25 | Price Changed | $450,000 | -1.3% | $197 / Sq Ft |
| 02/20/2025 02/20/25 | For Sale | $455,990 | -- | $199 / Sq Ft |
Similar Homes in Apex, NC
Source: Doorify MLS
MLS Number: 10077634
- 2231 Horton Park Dr
- 2229 Horton Park Dr
- 2261 Horton Park Dr
- 2259 Horton Park Dr
- 2257 Horton Park Dr
- 2255 Horton Park Dr
- 2253 Horton Park Dr
- 2251 Horton Park Dr
- 2203 Carcillar Dr
- 2201 Carcillar Dr
- 2243 Horton Park Dr
- 2241 Horton Park Dr
- 7552 Percussion Dr
- 7517 Percussion Dr
- 7553 Percussion Dr
- 7529 Percussion Dr
- 7537 Percussion Dr
- 7544 Percussion Dr
- 7525 Percussion Dr
- 7541 Percussion Dr
