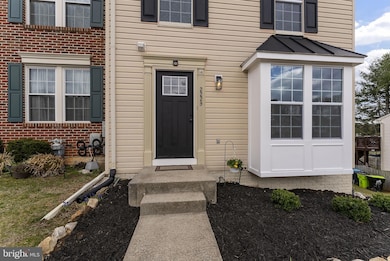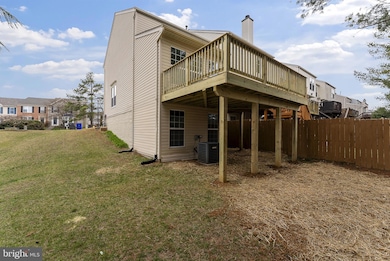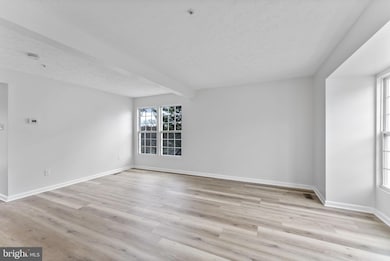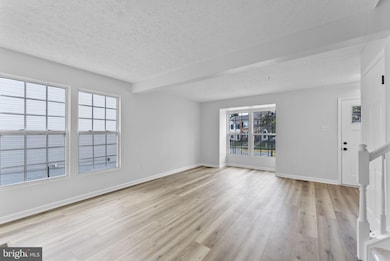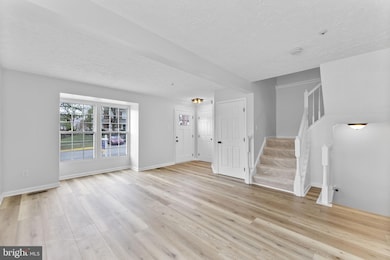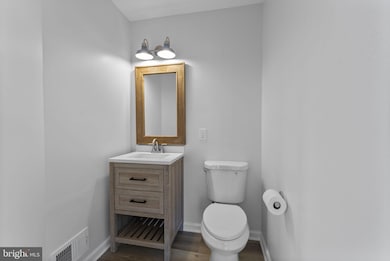
2229 Hunters Chase Bel Air, MD 21015
Estimated payment $2,455/month
Highlights
- Colonial Architecture
- Breakfast Room
- Laundry Room
- Ring Factory Elementary School Rated A-
- Living Room
- Level Entry For Accessibility
About This Home
Welcome to 2229 Hunters Chase, a beautifully renovated end-unit home in the highly desirable Hunters Run Village. Boasting over 2,300 sq. ft. (largest home in the neighborhood), this spacious home features 4 bedrooms, 3.5 bathrooms, and a 2-level bump-out for added living space. The main level showcases newly installed luxury vinyl plank flooring, a stylishly updated kitchen with soft-close wood cabinetry, quartz countertops, and stainless steel appliances. Step outside from the kitchen onto your newly built, professionally installed deck, perfect for entertaining. Upstairs, you'll find 3 bedrooms and 2 fully renovated bathrooms, including a luxurious primary ensuite with designer shower tile. The finished walk-out lower level offers brand-new carpeting, a renovated 3rd full bathroom, an updated laundry room, and a 4th bedroom. Don’t miss this stunning move-in-ready home!
Major updates include: Roof (2024), Windows (2025), Kitchen (2025), Bathrooms (2025), Flooring (2025), Deck (2025), Light Fixtures/Faucets (2025).
Townhouse Details
Home Type
- Townhome
Est. Annual Taxes
- $2,707
Year Built
- Built in 1995 | Remodeled in 2025
HOA Fees
- $80 Monthly HOA Fees
Home Design
- Colonial Architecture
- Architectural Shingle Roof
- Vinyl Siding
Interior Spaces
- Property has 3 Levels
- Family Room
- Living Room
- Breakfast Room
- Dining Room
- Luxury Vinyl Plank Tile Flooring
- Finished Basement
- Walk-Out Basement
- Laundry Room
Bedrooms and Bathrooms
- En-Suite Primary Bedroom
Parking
- Parking Lot
- 2 Assigned Parking Spaces
Schools
- Ring Factory Elementary School
- Patterson Mill Middle School
- Patterson Mill High School
Utilities
- Central Heating and Cooling System
- Natural Gas Water Heater
Additional Features
- Level Entry For Accessibility
- 2,375 Sq Ft Lot
Community Details
- Hunters Run Village Subdivision
Listing and Financial Details
- Tax Lot 431
- Assessor Parcel Number 1301256076
Map
Home Values in the Area
Average Home Value in this Area
Tax History
| Year | Tax Paid | Tax Assessment Tax Assessment Total Assessment is a certain percentage of the fair market value that is determined by local assessors to be the total taxable value of land and additions on the property. | Land | Improvement |
|---|---|---|---|---|
| 2024 | $2,707 | $248,400 | $0 | $0 |
| 2023 | $1,571 | $232,700 | $70,500 | $162,200 |
| 2022 | $2,491 | $228,567 | $0 | $0 |
| 2021 | $2,542 | $224,433 | $0 | $0 |
| 2020 | $2,542 | $220,300 | $70,500 | $149,800 |
| 2019 | $2,471 | $214,133 | $0 | $0 |
| 2018 | $2,378 | $207,967 | $0 | $0 |
| 2017 | $2,308 | $201,800 | $0 | $0 |
| 2016 | $140 | $201,800 | $0 | $0 |
| 2015 | $2,703 | $201,800 | $0 | $0 |
| 2014 | $2,703 | $204,300 | $0 | $0 |
Property History
| Date | Event | Price | Change | Sq Ft Price |
|---|---|---|---|---|
| 04/13/2025 04/13/25 | For Sale | $385,000 | 0.0% | $161 / Sq Ft |
| 03/27/2025 03/27/25 | For Sale | $385,000 | -- | $161 / Sq Ft |
Deed History
| Date | Type | Sale Price | Title Company |
|---|---|---|---|
| Deed | $118,900 | -- | |
| Deed | $113,800 | -- | |
| Deed | $189,000 | -- |
Mortgage History
| Date | Status | Loan Amount | Loan Type |
|---|---|---|---|
| Open | $134,050 | New Conventional | |
| Closed | $49,000 | Credit Line Revolving | |
| Closed | $16,000 | Unknown | |
| Closed | $144,200 | Stand Alone Second | |
| Previous Owner | $115,143 | No Value Available | |
| Closed | -- | No Value Available |
Similar Homes in Bel Air, MD
Source: Bright MLS
MLS Number: MDHR2041634
APN: 01-256076
- 2229 Hunters Chase
- 332 Hunters Run Dr
- 57 Oak Crest Ct
- 363 Point to Point Rd
- 2207 Oak Hunt Ct
- 140 Royal Oak Dr Unit 140-A
- 100H Hazelnut Ct
- 318 Bright Oaks Dr
- 111 Laurel Valley Ct
- 201 Burkwood Ct Unit 3B
- 2539 Merrick Ct
- 202 Burkwood Ct Unit 2G
- 200 Burkwood Ct Unit 3B
- 2238 N Tollgate Cir
- 238 Maple Wreath Ct
- 133 Laurel Woods Ct
- 603 E Wheel Rd
- 264 Maple Wreath Ct
- 338 Sullivan Dr
- 2703 Merrick Way

