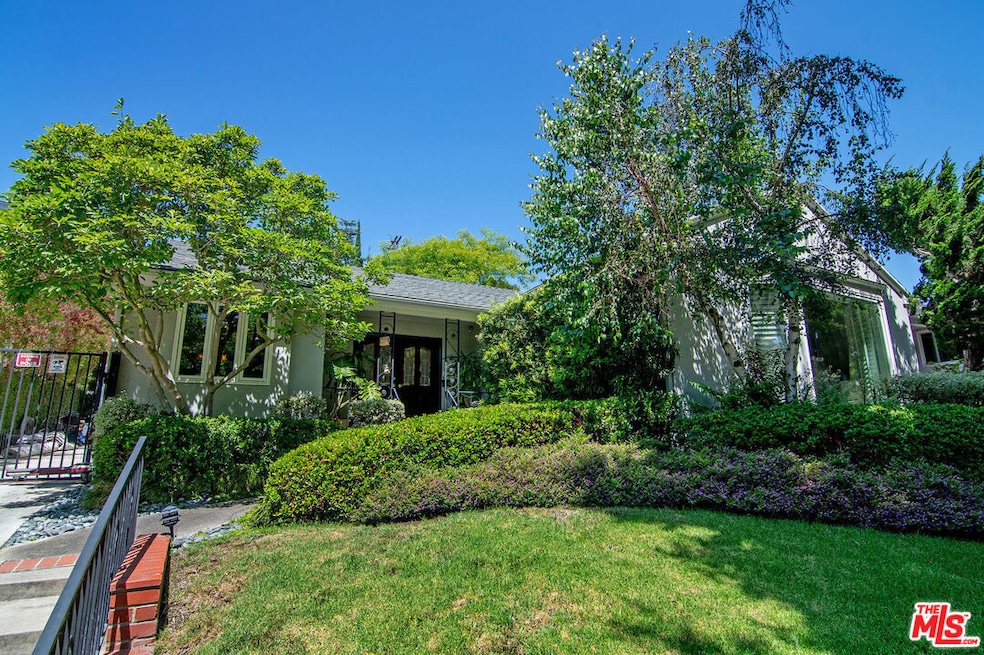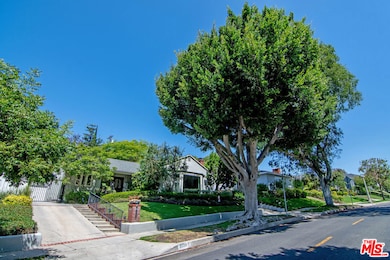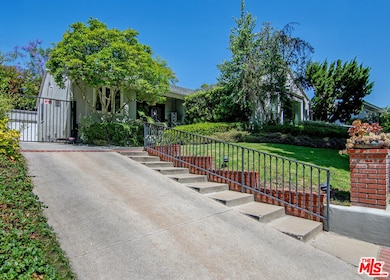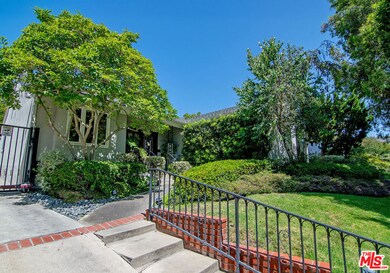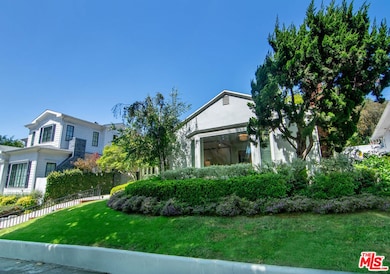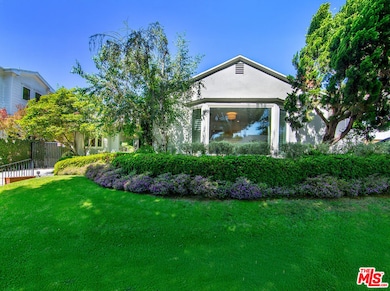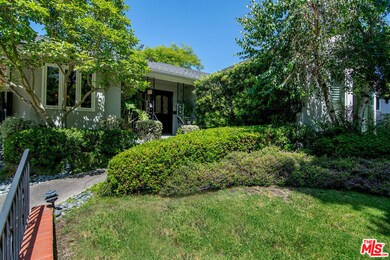
2229 S Beverly Dr Los Angeles, CA 90034
Beverlywood NeighborhoodEstimated payment $13,395/month
Highlights
- Living Room with Fireplace
- Traditional Architecture
- Built-In Features
- Castle Heights Elementary Rated A-
- Wood Flooring
- 4-minute walk to Circle Park
About This Home
1950 Traditional surrounded by greenery and perched on a gentle knoll in the heart of Beverlywood. The single-level 2BD/2BA home lives large with nearly 2,000 sq feet of living space. As you enter through the double doors you are welcomed into a gracious foyer with gleaming hardwood floors. The beautiful living room with vaulted ceilings, wooden beams and skylights is the centerpiece of the home with French doors leading to the outdoor garden. Venetian plaster masterfully adorns the walls, allowing for the reflection of light. The spacious kitchen has a functional layout and includes newer SS appliances, granite counters, custom cabinetry and an eat-in breakfast bar. Adjacent to the kitchen is a cozy dining room for family gatherings. The two bedrooms span one full side of the house which includes a huge primary suite with fireplace, walk-in closet and en-suite bathroom with dual sinks, spa tub & oversized step-in shower. Second bedroom offers plenty of space and has access to the outdoors. Upgrades include Central AC/Heat, 200-amp electrical panel, recessed lighting, security cameras & shades from The Shade store. The outdoor garden is layered with tiers of greenery for beauty and privacy and offers plenty of patio space for lounging. Long gated driveway and two-car garage complete the property. If you are looking to expand or add bedrooms this house offers many opportunities to tailor it to your needs. Property is within the Beverlywood HOA.
Home Details
Home Type
- Single Family
Est. Annual Taxes
- $22,973
Year Built
- Built in 1950
Lot Details
- 6,930 Sq Ft Lot
- Lot Dimensions are 57x120
- Property is zoned LAR1
HOA Fees
- $70 Monthly HOA Fees
Home Design
- Traditional Architecture
Interior Spaces
- 1,994 Sq Ft Home
- 1-Story Property
- Built-In Features
- Living Room with Fireplace
- 2 Fireplaces
- Dining Area
Kitchen
- Breakfast Bar
- Oven or Range
- Freezer
- Dishwasher
- Disposal
Flooring
- Wood
- Carpet
Bedrooms and Bathrooms
- 2 Bedrooms
- 2 Full Bathrooms
Laundry
- Laundry Room
- Dryer
- Washer
Parking
- 2 Parking Spaces
- Driveway
Additional Features
- Open Patio
- Central Heating and Cooling System
Listing and Financial Details
- Assessor Parcel Number 4309-014-023
Map
Home Values in the Area
Average Home Value in this Area
Tax History
| Year | Tax Paid | Tax Assessment Tax Assessment Total Assessment is a certain percentage of the fair market value that is determined by local assessors to be the total taxable value of land and additions on the property. | Land | Improvement |
|---|---|---|---|---|
| 2024 | $22,973 | $1,889,216 | $1,511,374 | $377,842 |
| 2023 | $22,526 | $1,852,174 | $1,481,740 | $370,434 |
| 2022 | $21,477 | $1,815,858 | $1,452,687 | $363,171 |
| 2021 | $21,215 | $1,780,253 | $1,424,203 | $356,050 |
| 2019 | $10,277 | $850,405 | $680,331 | $170,074 |
| 2018 | $10,178 | $833,732 | $666,992 | $166,740 |
| 2016 | $9,727 | $801,359 | $641,093 | $160,266 |
| 2015 | $9,585 | $789,323 | $631,464 | $157,859 |
| 2014 | $9,619 | $773,862 | $619,095 | $154,767 |
Property History
| Date | Event | Price | Change | Sq Ft Price |
|---|---|---|---|---|
| 07/07/2025 07/07/25 | Pending | -- | -- | -- |
| 06/23/2025 06/23/25 | For Sale | $2,150,000 | +22.0% | $1,078 / Sq Ft |
| 07/30/2019 07/30/19 | Sold | $1,762,000 | +0.7% | $884 / Sq Ft |
| 06/10/2019 06/10/19 | Pending | -- | -- | -- |
| 05/31/2019 05/31/19 | For Sale | $1,749,000 | -- | $877 / Sq Ft |
Purchase History
| Date | Type | Sale Price | Title Company |
|---|---|---|---|
| Grant Deed | $1,762,000 | Fidelity National Title | |
| Interfamily Deed Transfer | -- | -- | |
| Grant Deed | $655,000 | Chicago Title Co | |
| Interfamily Deed Transfer | -- | -- | |
| Interfamily Deed Transfer | -- | Stewart Title |
Mortgage History
| Date | Status | Loan Amount | Loan Type |
|---|---|---|---|
| Previous Owner | $1,409,600 | New Conventional | |
| Previous Owner | $515,500 | Unknown | |
| Previous Owner | $524,000 | No Value Available | |
| Previous Owner | $222,000 | Unknown | |
| Previous Owner | $100,000 | Credit Line Revolving | |
| Previous Owner | $225,000 | Unknown | |
| Previous Owner | $75,000 | Credit Line Revolving | |
| Previous Owner | $75,000 | Credit Line Revolving | |
| Previous Owner | $75,000 | Credit Line Revolving | |
| Previous Owner | $40,000 | No Value Available |
Similar Homes in the area
Source: The MLS
MLS Number: 25552807
APN: 4309-014-023
- 2224 Guthrie Dr
- 2299 Beverwil Dr
- 2671 Anchor Ave
- 2631 Castle Heights Place
- 2803 Cardiff Ave
- 9521 Cattaraugus Ave
- 2869 Anchor Ave
- 2838 Medill Place
- 9120 Gibson St
- 9142 Monte Mar Dr
- 2775 Motor Ave
- 2718 Forrester Dr
- 2613 S Robertson Blvd
- 9833 Kincardine Ave
- 2502 S Robertson Blvd
- 8966 Cadillac Ave
- 2752 Club Dr
- 1955 S Preuss Rd
- 9820 Kincardine Ave
- 1942 Preuss Rd
