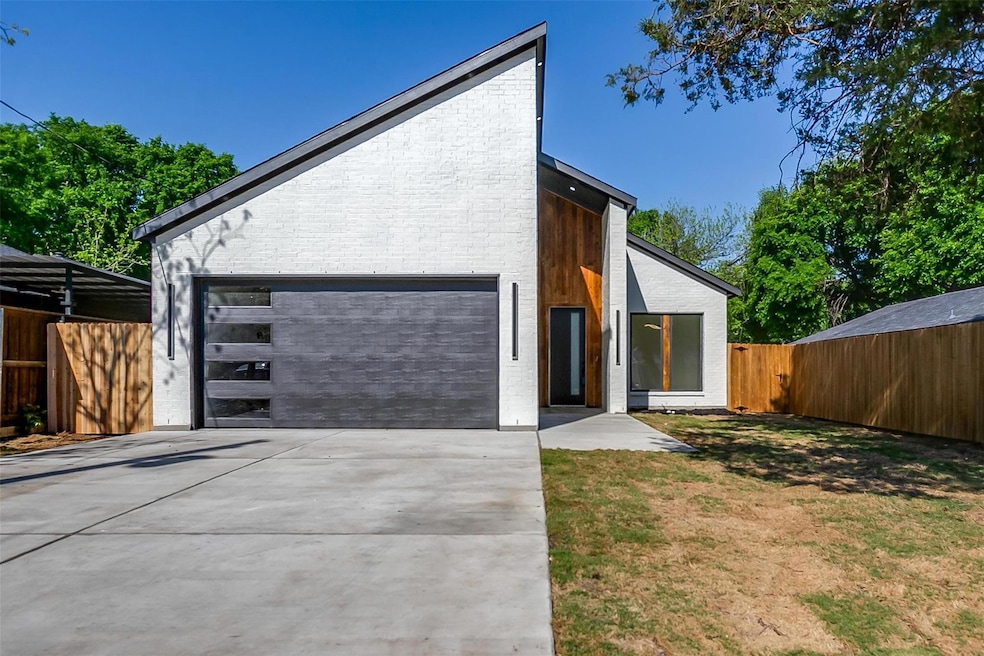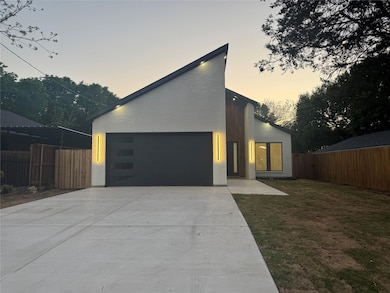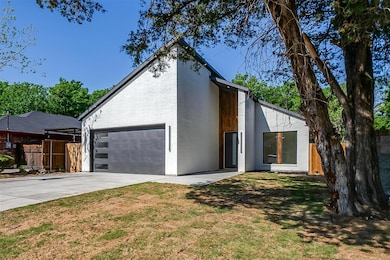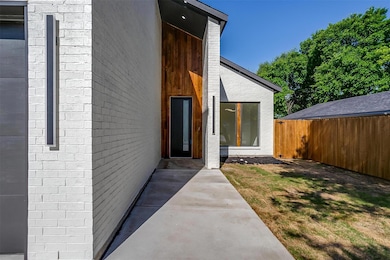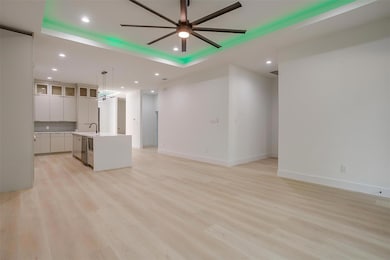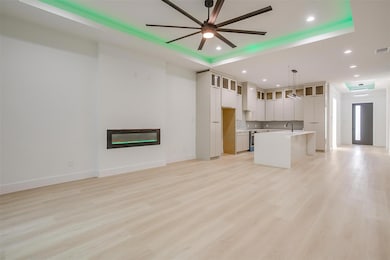
2229 Varsity Dr Grand Prairie, TX 75051
Estimated payment $2,604/month
Highlights
- Very Popular Property
- 2 Car Attached Garage
- Laundry in Utility Room
- New Construction
- Eat-In Kitchen
- 1-Story Property
About This Home
Brand New Luxury Home in Grand Prairie! A One-of-a-Kind Opportunity!Welcome to this stunning new construction home in the heart of Grand Prairie, TX! Nestled on a spacious quarter-acre lot, this 4-bedroom, 3-bathroom home is designed for modern living, offering a perfect blend of elegance, functionality, and comfort. Step inside to an open floor plan featuring a large living room that flows seamlessly into a spacious chef’s kitchen with high-end finishes, a grand center island, and ample counter space. Just off the main living area, enjoy a covered patio, perfect for outdoor gatherings and year-round relaxation.The primary suite is a true retreat, complete with a luxurious ensuite bath featuring his and her vanities, Over-sized Walk-in shower, beautiful stand alone tub. A second bedroom with its own ensuite bath provides added privacy, perfect for guests or multi-generational living.Additionally, this home includes a versatile flex space or study, ideal for a home office, workout room, or additional entertainment area.Located in one of DFW’s fastest-growing cities, this one-of-a-kind home offers the perfect combination of space, style, and convenience. Don’t miss your chance
Listing Agent
Keller Williams Fort Worth Brokerage Phone: 817-689-1347 License #0768955

Home Details
Home Type
- Single Family
Est. Annual Taxes
- $1,104
Year Built
- Built in 2025 | New Construction
Lot Details
- 0.25 Acre Lot
Parking
- 2 Car Attached Garage
- 2 Carport Spaces
- Front Facing Garage
Home Design
- Slab Foundation
Interior Spaces
- 2,517 Sq Ft Home
- 1-Story Property
- Decorative Lighting
Kitchen
- Eat-In Kitchen
- Dishwasher
Bedrooms and Bathrooms
- 4 Bedrooms
- 3 Full Bathrooms
Laundry
- Laundry in Utility Room
- Full Size Washer or Dryer
Schools
- Seguin Elementary School
- Kennedy Middle School
- Grand Prairie High School
Community Details
- Prairie Mead Subdivision
Listing and Financial Details
- Legal Lot and Block 14 / C
- Assessor Parcel Number 28187500030140000
- $1,104 per year unexempt tax
Map
Home Values in the Area
Average Home Value in this Area
Tax History
| Year | Tax Paid | Tax Assessment Tax Assessment Total Assessment is a certain percentage of the fair market value that is determined by local assessors to be the total taxable value of land and additions on the property. | Land | Improvement |
|---|---|---|---|---|
| 2023 | $1,104 | $49,050 | $49,050 | $0 |
| 2022 | $1,244 | $49,050 | $49,050 | $0 |
| 2021 | $1,304 | $49,050 | $49,050 | $0 |
| 2020 | $1,229 | $43,600 | $43,600 | $0 |
| 2019 | $613 | $20,980 | $20,980 | $0 |
| 2018 | $613 | $20,980 | $20,980 | $0 |
| 2017 | $613 | $20,980 | $20,980 | $0 |
| 2016 | $613 | $20,980 | $20,980 | $0 |
| 2015 | $470 | $16,780 | $16,780 | $0 |
| 2014 | $470 | $16,780 | $16,780 | $0 |
Property History
| Date | Event | Price | Change | Sq Ft Price |
|---|---|---|---|---|
| 04/17/2025 04/17/25 | For Sale | $450,000 | -- | $179 / Sq Ft |
Deed History
| Date | Type | Sale Price | Title Company |
|---|---|---|---|
| Warranty Deed | -- | None Listed On Document | |
| Warranty Deed | -- | None Listed On Document | |
| Interfamily Deed Transfer | -- | None Available |
Similar Homes in the area
Source: North Texas Real Estate Information Systems (NTREIS)
MLS Number: 20907009
APN: 28187500030140000
- 2217 Quail Hollow Dr
- 2326 Sheriff Dr
- 2009 Sheriff Dr
- 2138 Monteleon St
- 410 Melorine Dr
- 2205 Hardy Rd
- 2641 Pinta Cir
- 1825 Avenue B
- 2441 Lakeshore Dr
- 1822 Granada St
- 1802 Bogarte Dr
- 2611 SE 14th St
- 2442 Lakeshore Dr
- 1114 Cielo Vista Dr
- 2446 Lakeshore Dr
- 1718 Waggoner St
- 1006 Cielo Vista Dr
- 1833 Avenue D
- 1913 Avenue C
- 1818 Santa Rosa Ct
