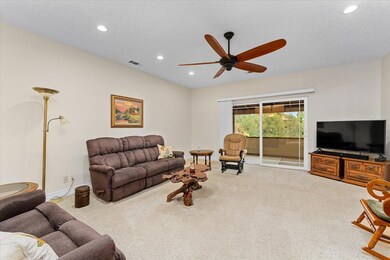
22295 Branding Iron Ln Red Bluff, CA 96080
Highlights
- Views of Trees
- Whole House Fan
- 1-Story Property
- No HOA
- Tile Countertops
- Forced Air Heating and Cooling System
About This Home
As of February 2025Welcome to this charming custom country home located in the highly desirable Surrey Village area! This beautiful property features 3 spacious bedrooms and 3 bathrooms, including a primary suite with a generous walk-in closet. The open-concept layout connects the kitchen—featuring tile countertops and oak cabinets—with the inviting living room, creating a warm and welcoming space for family and friends.
Enjoy outdoor living on the large enclosed patio that overlooks a landscaped yard, complete with fruit trees for a touch of country charm. A drive-through shop offers abundant room for your toys, hobbies, or can be converted into an income-generating ADU. Plus, with a *brand new roof* and a two-car garage, this home is ready for you to move in with confidence.
Located near the scenic Sacramento River, this home combines peaceful country living with convenient access to outdoor activities and amenities. Don't miss your chance to own a home that truly has it all!
Last Agent to Sell the Property
Coldwell Banker Select Real Estate - Red Bluff License #01373044

Home Details
Home Type
- Single Family
Est. Annual Taxes
- $3,753
Year Built
- Built in 2005
Lot Details
- 1.49 Acre Lot
Parking
- Off-Street Parking
Home Design
- Ranch Property
- Slab Foundation
- Composition Roof
- Hardboard
Interior Spaces
- 1,924 Sq Ft Home
- 1-Story Property
- Views of Trees
Kitchen
- Built-In Microwave
- Tile Countertops
Bedrooms and Bathrooms
- 3 Bedrooms
- 3 Full Bathrooms
Utilities
- Whole House Fan
- Forced Air Heating and Cooling System
- Pellet Stove burns compressed wood to generate heat
- 220 Volts
- Septic Tank
Community Details
- No Home Owners Association
- Surrey Village Subdivision
Listing and Financial Details
- Assessor Parcel Number 027-180-005-000
Map
Home Values in the Area
Average Home Value in this Area
Property History
| Date | Event | Price | Change | Sq Ft Price |
|---|---|---|---|---|
| 02/24/2025 02/24/25 | Sold | $445,000 | -1.1% | $231 / Sq Ft |
| 01/17/2025 01/17/25 | Pending | -- | -- | -- |
| 11/07/2024 11/07/24 | For Sale | $449,999 | +34.3% | $234 / Sq Ft |
| 11/03/2017 11/03/17 | Sold | $335,000 | -4.3% | $174 / Sq Ft |
| 09/28/2017 09/28/17 | Pending | -- | -- | -- |
| 07/07/2017 07/07/17 | For Sale | $349,900 | -- | $182 / Sq Ft |
Tax History
| Year | Tax Paid | Tax Assessment Tax Assessment Total Assessment is a certain percentage of the fair market value that is determined by local assessors to be the total taxable value of land and additions on the property. | Land | Improvement |
|---|---|---|---|---|
| 2023 | $3,753 | $366,368 | $98,427 | $267,941 |
| 2022 | $3,726 | $359,186 | $96,498 | $262,688 |
| 2021 | $3,574 | $352,144 | $94,606 | $257,538 |
| 2020 | $3,647 | $348,534 | $93,636 | $254,898 |
| 2019 | $3,668 | $341,700 | $91,800 | $249,900 |
| 2018 | $3,391 | $335,000 | $90,000 | $245,000 |
| 2017 | $3,150 | $302,940 | $86,700 | $216,240 |
| 2016 | $1,981 | $201,594 | $68,966 | $132,628 |
| 2015 | $1,949 | $198,567 | $67,931 | $130,636 |
| 2014 | $1,919 | $194,679 | $66,601 | $128,078 |
Mortgage History
| Date | Status | Loan Amount | Loan Type |
|---|---|---|---|
| Open | $429,385 | FHA | |
| Previous Owner | $43,400 | No Value Available | |
| Previous Owner | $247,600 | New Conventional | |
| Previous Owner | $300,000 | No Value Available | |
| Previous Owner | $300,000 | No Value Available |
Deed History
| Date | Type | Sale Price | Title Company |
|---|---|---|---|
| Grant Deed | $445,000 | Placer Title | |
| Grant Deed | $335,000 | Northern California Title Co | |
| Interfamily Deed Transfer | -- | None Available | |
| Grant Deed | $297,000 | Placer Title Company | |
| Interfamily Deed Transfer | -- | None Available | |
| Interfamily Deed Transfer | -- | None Available | |
| Grant Deed | $190,000 | Northern California Title Co | |
| Trustee Deed | $154,400 | None Available | |
| Interfamily Deed Transfer | -- | -- | |
| Grant Deed | $40,000 | Chicago Title Co |
Similar Homes in Red Bluff, CA
Source: Shasta Association of REALTORS®
MLS Number: 24-4746
APN: 027-180-005-000
- 108 Lot 8 of Tract No 91-1002 Ln
- 22355 Pony Ln
- 14545 Carriage Ln
- 14525 Carriage Ln
- 22545 Rio Robles Dr
- 22535 Rio Robles Dr
- 22568 Rio Robles Dr
- 90 Rio Vista Ln
- 175 Casa Grande Dr
- 84 Casa Grande Dr
- 118 Casa Grande Dr
- 89 Casa Grande Dr
- 80 Casa Grande Dr
- 172 Casa Grande Dr
- 69 Casa Grande Dr
- 22940 Sunriver Dr
- 000 Sunriver Dr
- 21760 Wilcox Rd
- 21735 Hidy Way
- 21560 Wilcox Rd






