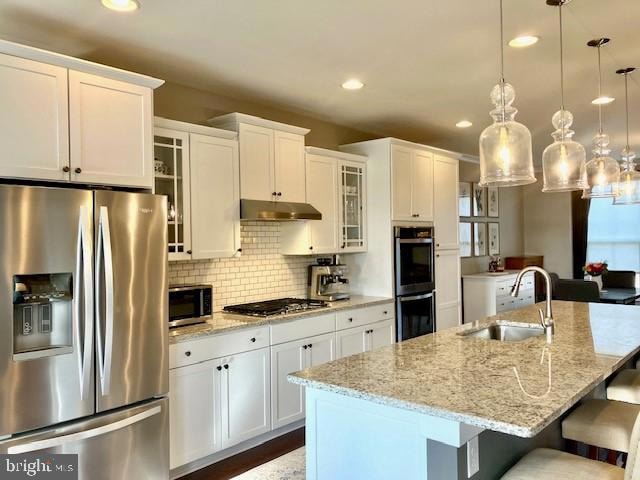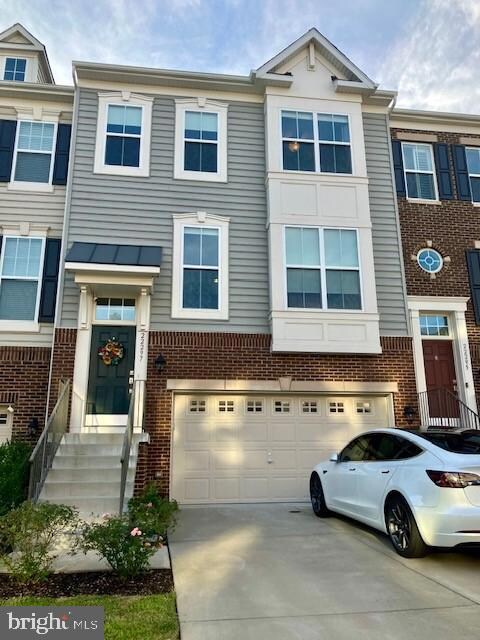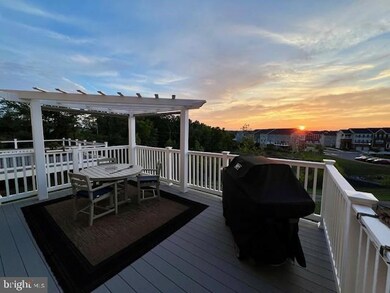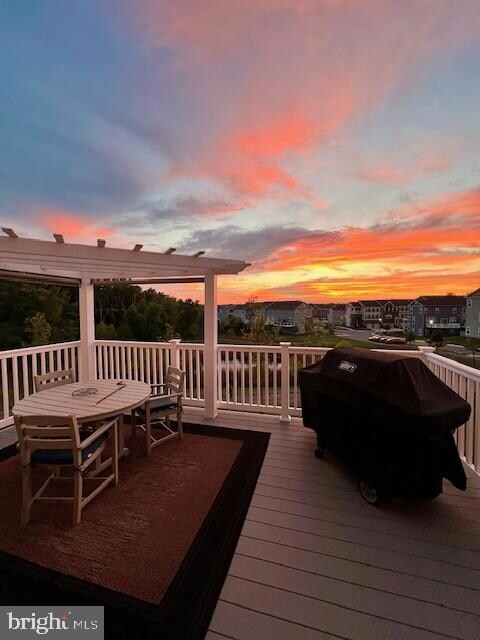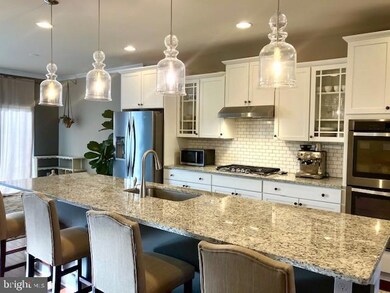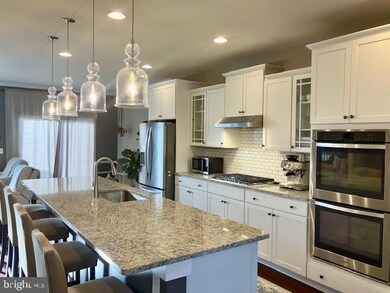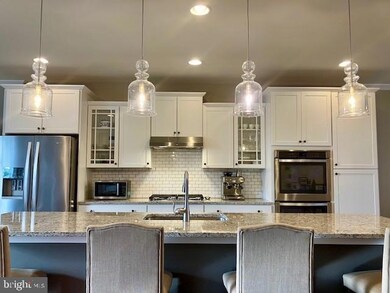
22297 Pinecroft Terrace Ashburn, VA 20148
Highlights
- Gourmet Kitchen
- View of Trees or Woods
- Deck
- Waxpool Elementary School Rated A
- Open Floorplan
- Traditional Architecture
About This Home
As of October 2024Welcome to this turnkey townhome in the heart of Loudoun County, Virginia!! Step inside to an open concept living space featuring a gourmet kitchen as its centerpiece; including stainless-steel appliances, gas range, and an epic-sized granite island for entertaining! Soft close cabinets and a double wall oven are just some of the details that will welcome you. More custom features are found in the adjacent living room with amazing built-ins surrounding the cozy gas fireplace! Upstairs, you will appreciate a generous primary suite that includes a walk-in shower as well as soaking tub for tranquility. On the lower level, don’t miss the 2-car garage with direct access to an oversized bonus room that has made for a great den and office space!
Enjoy your outside vibes with stunning evening sunsets off your back deck and views of distant rolling hills, or step off your patio and stroll the walking path past the pond to the playground and nearby parks!! This home is ideally located on a quiet cul-de-sac in the Belmont Run neighborhood, close to Brambleton town center with its numerous restaurants, shops, and entertainment options! Also within the Briar Woods HS, Eagle Ridge MS, and Waxpool ES school pyramid! For commuters, just 2 miles to the Ashburn Metro station with a direct commuter bus to it, and just 7 miles to Dulles international airport. Also just a short drive away are hiking trails around Beaverdam Reservoir Lake, the W&OD bike trail, and the brand new Hal & Berni Hanson regional park, as well as everything else Loudoun County, VA has to offer!!
Townhouse Details
Home Type
- Townhome
Est. Annual Taxes
- $5,942
Year Built
- Built in 2018
Lot Details
- 2,178 Sq Ft Lot
- Backs To Open Common Area
- Cul-De-Sac
- Backs to Trees or Woods
- Property is in excellent condition
HOA Fees
- $133 Monthly HOA Fees
Parking
- 2 Car Attached Garage
- 2 Driveway Spaces
- Front Facing Garage
- Garage Door Opener
Property Views
- Pond
- Woods
Home Design
- Traditional Architecture
- Slab Foundation
- Shingle Roof
- Vinyl Siding
- Masonry
Interior Spaces
- 2,360 Sq Ft Home
- Property has 3 Levels
- Open Floorplan
- Ceiling Fan
- Gas Fireplace
- Entrance Foyer
- Living Room
- Dining Room
- Den
Kitchen
- Gourmet Kitchen
- Built-In Double Oven
- Gas Oven or Range
- Built-In Range
- Range Hood
- Microwave
- Dishwasher
- Stainless Steel Appliances
- Kitchen Island
- Upgraded Countertops
- Disposal
Flooring
- Wood
- Carpet
Bedrooms and Bathrooms
- 3 Bedrooms
- En-Suite Primary Bedroom
- Soaking Tub
- Walk-in Shower
Laundry
- Laundry Room
- Laundry on upper level
- Dryer
- Washer
Outdoor Features
- Deck
- Patio
Location
- Suburban Location
Schools
- Waxpool Elementary School
- Eagle Ridge Middle School
- Briar Woods High School
Utilities
- Forced Air Heating and Cooling System
- Electric Water Heater
Listing and Financial Details
- Tax Lot 67
- Assessor Parcel Number 157180175000
Community Details
Overview
- Association fees include common area maintenance, road maintenance, snow removal, reserve funds, management
- Belmont Run HOA
- Belmont Run Subdivision
- Property Manager
Amenities
- Common Area
Recreation
- Community Playground
- Jogging Path
- Bike Trail
Map
Home Values in the Area
Average Home Value in this Area
Property History
| Date | Event | Price | Change | Sq Ft Price |
|---|---|---|---|---|
| 10/21/2024 10/21/24 | Sold | $750,000 | -4.1% | $318 / Sq Ft |
| 10/03/2024 10/03/24 | Pending | -- | -- | -- |
| 09/22/2024 09/22/24 | For Sale | $782,000 | -- | $331 / Sq Ft |
Tax History
| Year | Tax Paid | Tax Assessment Tax Assessment Total Assessment is a certain percentage of the fair market value that is determined by local assessors to be the total taxable value of land and additions on the property. | Land | Improvement |
|---|---|---|---|---|
| 2024 | $5,942 | $686,900 | $240,000 | $446,900 |
| 2023 | $5,637 | $644,200 | $230,000 | $414,200 |
| 2022 | $5,396 | $606,340 | $200,000 | $406,340 |
| 2021 | $5,861 | $598,100 | $160,000 | $438,100 |
| 2020 | $5,364 | $518,260 | $150,000 | $368,260 |
| 2019 | $5,452 | $521,740 | $150,000 | $371,740 |
| 2018 | $1,465 | $493,740 | $135,000 | $358,740 |
| 2017 | $1,221 | $108,500 | $108,500 | $0 |
Mortgage History
| Date | Status | Loan Amount | Loan Type |
|---|---|---|---|
| Open | $600,000 | New Conventional | |
| Previous Owner | $289,500 | Credit Line Revolving | |
| Previous Owner | $463,300 | New Conventional | |
| Previous Owner | $460,972 | New Conventional |
Deed History
| Date | Type | Sale Price | Title Company |
|---|---|---|---|
| Deed | $750,000 | Old Republic National Title In | |
| Interfamily Deed Transfer | -- | None Available | |
| Special Warranty Deed | $542,320 | Attorney |
Similar Homes in Ashburn, VA
Source: Bright MLS
MLS Number: VALO2079588
APN: 157-18-0175
- 22281 Pinecroft Terrace
- 22278 Pinecroft Terrace
- 22278 Avery Park Terrace
- 42811 Ravenglass Dr
- 22462 Faith Terrace
- 42682 Redeemer Terrace
- 42801 Ridgeway Dr
- 22034 Stone Hollow Dr
- 42729 Pocosin Ct
- 42648 Winter Wind Terrace
- 22391 Dolomite Hills Dr
- 22640 Verde Gate Terrace
- 42588 Cardinal Trace Terrace
- 22629 Hawkbill Square
- 21994 Auction Barn Dr
- 22650 Gray Falcon Square
- 42900 Ridgeway Dr
- 22773 Highcrest Cir
- 42458 Great Heron Square
- 42480 Rockrose Square Unit 202
