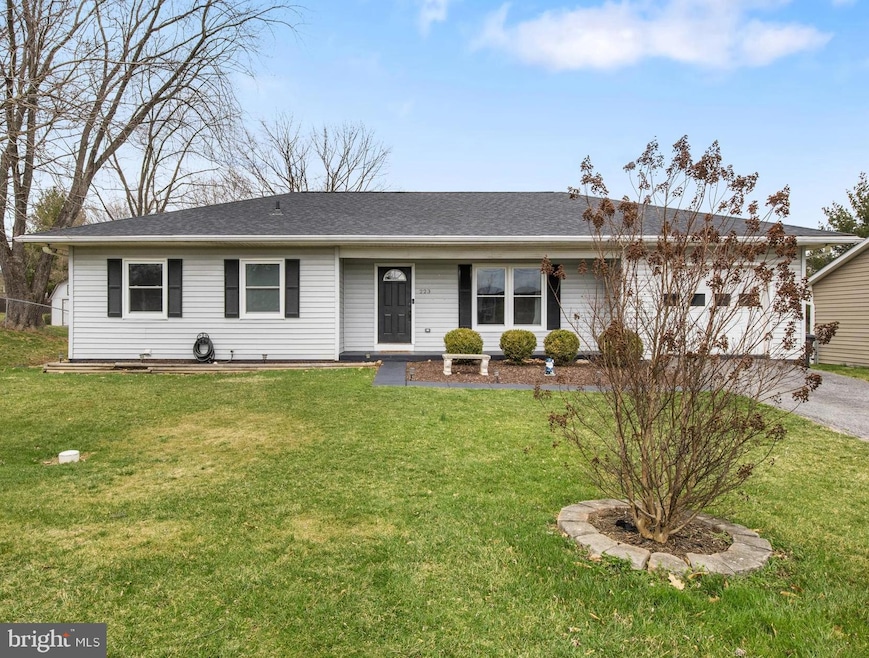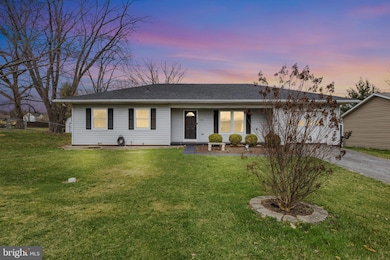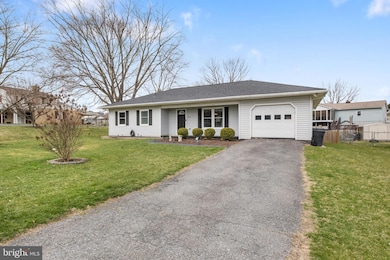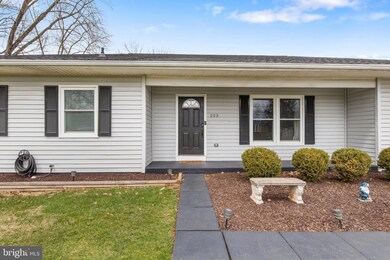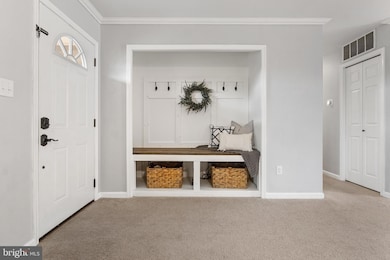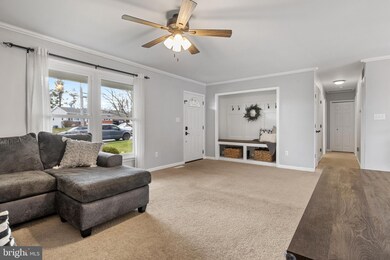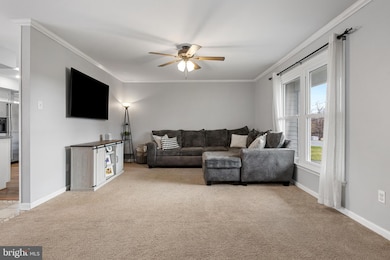
223 Apples Church Rd Thurmont, MD 21788
Thurmont NeighborhoodEstimated payment $2,778/month
Highlights
- Deck
- Space For Rooms
- No HOA
- Rambler Architecture
- Main Floor Bedroom
- Skylights
About This Home
Welcome home! Looking for a large rancher in Frederick County? This charming 3-bedroom, 2.5-bathroom home is just what you are looking for. As soon as you walk into the home you are greeted with the spacious open layout with all updated lighting features and crown molding. The cozy handcrafted nook offers a space to hang your jackets and adds additional storage for shoes, adding both practicality and character to the home. The kitchen has modern appliances and easy-to-maintain ceramic tile floors, making cleanup a breeze after cooking your favorite meals. The extra room next to the kitchen can be used as a home office or a larger mudroom. The dining room leads out to a newer composite deck and a large, private fenced in yard perfect for entertaining or relaxing! The fully finished basement expands the living space significantly, offering endless possibilities for a cozy family room, additional bedroom, or even a home gym. With abundant storage options throughout, this home ensures you'll have a place for everything. You won't want to miss out on this opportunity for on level living in a great location. Schedule your showing before it is too late!
Home Details
Home Type
- Single Family
Est. Annual Taxes
- $4,549
Year Built
- Built in 1990
Lot Details
- 10,521 Sq Ft Lot
- Wood Fence
- Back Yard Fenced
- Property is zoned R2
Parking
- 1 Car Attached Garage
- Garage Door Opener
- Driveway
- Off-Street Parking
Home Design
- Rambler Architecture
- Poured Concrete
- Vinyl Siding
Interior Spaces
- Property has 1 Level
- Crown Molding
- Ceiling Fan
- Skylights
- Recessed Lighting
- Combination Dining and Living Room
Kitchen
- Electric Oven or Range
- Dishwasher
Flooring
- Carpet
- Ceramic Tile
Bedrooms and Bathrooms
- 3 Main Level Bedrooms
- En-Suite Primary Bedroom
- En-Suite Bathroom
- Bathtub with Shower
Laundry
- Laundry on main level
- Dryer
- Washer
Finished Basement
- Basement Fills Entire Space Under The House
- Interior and Exterior Basement Entry
- Sump Pump
- Space For Rooms
Accessible Home Design
- More Than Two Accessible Exits
Outdoor Features
- Deck
- Patio
Schools
- Thurmont Elementary And Middle School
- Catoctin High School
Utilities
- Central Air
- Humidifier
- Heat Pump System
- Electric Water Heater
Community Details
- No Home Owners Association
Listing and Financial Details
- Tax Lot 27
- Assessor Parcel Number 1115349824
Map
Home Values in the Area
Average Home Value in this Area
Tax History
| Year | Tax Paid | Tax Assessment Tax Assessment Total Assessment is a certain percentage of the fair market value that is determined by local assessors to be the total taxable value of land and additions on the property. | Land | Improvement |
|---|---|---|---|---|
| 2024 | $4,586 | $299,133 | $0 | $0 |
| 2023 | $4,022 | $266,600 | $56,300 | $210,300 |
| 2022 | $3,855 | $255,300 | $0 | $0 |
| 2021 | $3,555 | $244,000 | $0 | $0 |
| 2020 | $3,473 | $232,700 | $56,300 | $176,400 |
| 2019 | $3,397 | $227,500 | $0 | $0 |
| 2018 | $3,281 | $222,300 | $0 | $0 |
| 2017 | $3,107 | $217,100 | $0 | $0 |
| 2016 | $3,505 | $208,433 | $0 | $0 |
| 2015 | $3,505 | $199,767 | $0 | $0 |
| 2014 | $3,505 | $191,100 | $0 | $0 |
Property History
| Date | Event | Price | Change | Sq Ft Price |
|---|---|---|---|---|
| 03/29/2025 03/29/25 | Pending | -- | -- | -- |
| 03/27/2025 03/27/25 | For Sale | $429,900 | +59.3% | $167 / Sq Ft |
| 07/31/2019 07/31/19 | Sold | $269,900 | 0.0% | $105 / Sq Ft |
| 06/28/2019 06/28/19 | Pending | -- | -- | -- |
| 06/05/2019 06/05/19 | For Sale | $269,900 | +11.8% | $105 / Sq Ft |
| 12/11/2015 12/11/15 | Sold | $241,500 | -1.2% | $94 / Sq Ft |
| 10/13/2015 10/13/15 | Pending | -- | -- | -- |
| 10/05/2015 10/05/15 | Price Changed | $244,500 | -2.0% | $95 / Sq Ft |
| 07/14/2015 07/14/15 | Price Changed | $249,500 | -2.1% | $97 / Sq Ft |
| 06/11/2015 06/11/15 | For Sale | $254,900 | +5.5% | $99 / Sq Ft |
| 06/10/2015 06/10/15 | Off Market | $241,500 | -- | -- |
| 06/10/2015 06/10/15 | For Sale | $254,900 | -- | $99 / Sq Ft |
Deed History
| Date | Type | Sale Price | Title Company |
|---|---|---|---|
| Deed | $269,900 | None Available | |
| Deed | $241,500 | Attorney | |
| Deed | $227,000 | -- | |
| Deed | $220,500 | -- | |
| Deed | $254,900 | -- | |
| Deed | $254,900 | -- |
Mortgage History
| Date | Status | Loan Amount | Loan Type |
|---|---|---|---|
| Open | $268,125 | VA | |
| Closed | $269,900 | VA | |
| Previous Owner | $248,329 | New Conventional | |
| Previous Owner | $191,207 | FHA | |
| Previous Owner | $216,505 | FHA | |
| Previous Owner | $292,500 | Adjustable Rate Mortgage/ARM | |
| Closed | -- | No Value Available |
Similar Homes in Thurmont, MD
Source: Bright MLS
MLS Number: MDFR2060708
APN: 15-349824
- 304 Apples Church Rd
- 131 Cody Dr Unit 22
- 153 N Carroll St
- 10 Radio Ln
- 102 Easy St
- 129 N Carroll St
- 16 Lombard St
- 113 Locust Dr
- 4 Stoney Mine Ct
- 101 Summit Ave
- 101 Summit Ave
- 101 Summit Ave
- 101 Summit Ave
- 4 S Altamont Ave
- TBB Summit Ave Unit EDGEWOOD II
- 103 Summit Ave
- 121 Rouzer Ln
- TBB Westview Dr Unit CARNEGIE
- TBB Clarke Ct Unit GLENSHAW II
- TBB Clarke Ct Unit WHITEHALL
