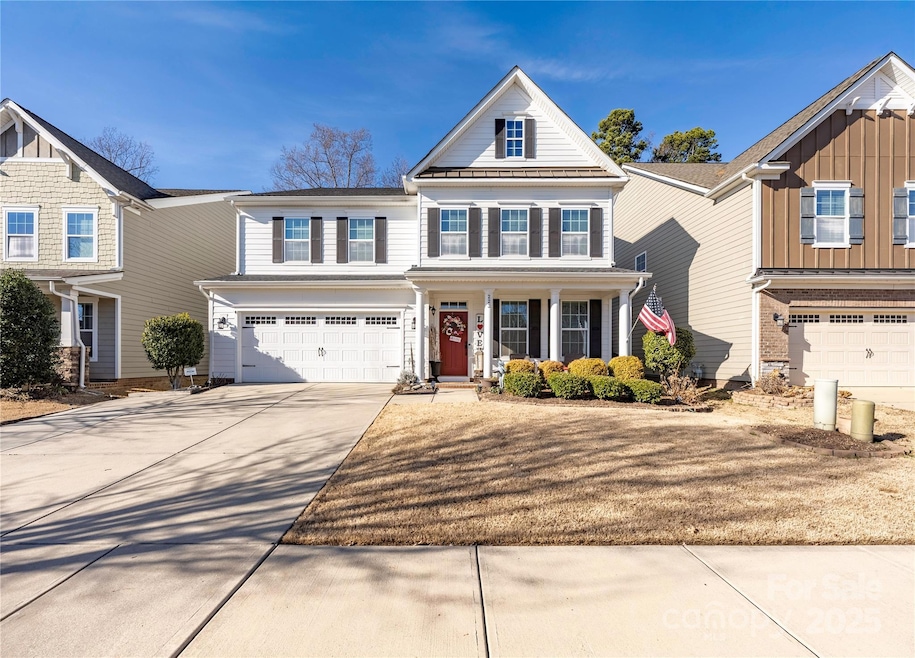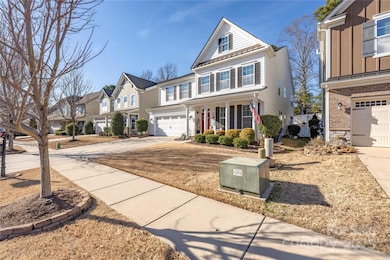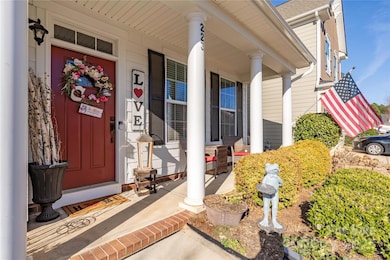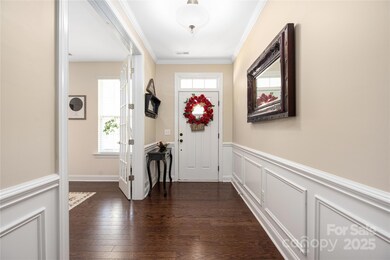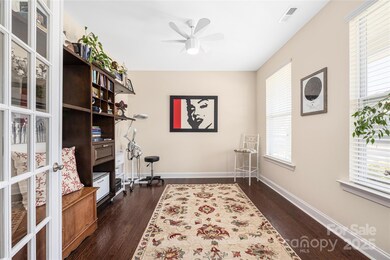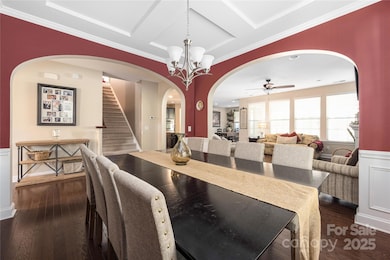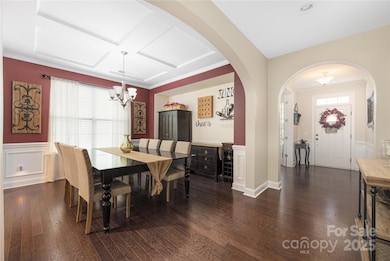
223 Blossom Ridge Dr Unit 137 Mooresville, NC 28117
Troutman NeighborhoodEstimated payment $3,776/month
Highlights
- Spa
- Open Floorplan
- Traditional Architecture
- Lakeshore Elementary School Rated A-
- Clubhouse
- Wood Flooring
About This Home
This meticulously maintained 5 bedroom, 3 full bath home is a must see! Inside, you'll find a thoughtfully designed open concept which features a spacious living room with gas fireplace, kitchen with large island, stainless steel appliances, granite countertops, walk-in pantry and breakfast area. Additionally, the main floor boasts a study, guest bedroom, and full bathroom. Upstairs you will find a loft and separate gameroom/flex space as well as 4 bedrooms including the primary bedroom with ensuite bathroom and 2 large walk-in closets. Exit the breakfast sliding doors to your beautifully crafted semi-private outdoor oasis complete with covered rear porch, extended patio, hot tub and sun deck. Close to schools and local grocery and food establishments, this home has it all!
Listing Agent
Premier South Brokerage Email: amayesingrealestate@gmail.com License #331819

Home Details
Home Type
- Single Family
Est. Annual Taxes
- $5,270
Year Built
- Built in 2016
Lot Details
- Back Yard Fenced
- Sloped Lot
- Property is zoned CM
HOA Fees
- $72 Monthly HOA Fees
Parking
- 2 Car Attached Garage
- Garage Door Opener
- Driveway
- 3 Open Parking Spaces
Home Design
- Traditional Architecture
- Slab Foundation
- Composition Roof
- Hardboard
Interior Spaces
- 2-Story Property
- Open Floorplan
- Wired For Data
- Ceiling Fan
- Insulated Windows
- Mud Room
- Entrance Foyer
- Great Room with Fireplace
- Wood Flooring
- Pull Down Stairs to Attic
- Home Security System
Kitchen
- Built-In Self-Cleaning Double Oven
- Gas Range
- Microwave
- ENERGY STAR Qualified Refrigerator
- Plumbed For Ice Maker
- ENERGY STAR Qualified Dishwasher
- Kitchen Island
- Disposal
Bedrooms and Bathrooms
- Walk-In Closet
- 3 Full Bathrooms
- Garden Bath
Laundry
- Laundry Room
- ENERGY STAR Qualified Dryer
- Dryer
- ENERGY STAR Qualified Washer
Eco-Friendly Details
- ENERGY STAR/CFL/LED Lights
Outdoor Features
- Spa
- Covered patio or porch
- Fire Pit
Schools
- Lakeshore Elementary And Middle School
- Lake Norman High School
Utilities
- Vented Exhaust Fan
- Heating System Uses Natural Gas
- Electric Water Heater
- Cable TV Available
Listing and Financial Details
- Assessor Parcel Number 4638-71-1391.000
Community Details
Overview
- Hawthorne Management Association, Phone Number (704) 377-0114
- Built by Calatlantic
- Byers Creek Subdivision, Galvani Floorplan
- Mandatory home owners association
Amenities
- Clubhouse
Recreation
- Community Playground
- Community Pool
Map
Home Values in the Area
Average Home Value in this Area
Tax History
| Year | Tax Paid | Tax Assessment Tax Assessment Total Assessment is a certain percentage of the fair market value that is determined by local assessors to be the total taxable value of land and additions on the property. | Land | Improvement |
|---|---|---|---|---|
| 2024 | $5,270 | $515,070 | $70,000 | $445,070 |
| 2023 | $5,270 | $515,070 | $70,000 | $445,070 |
| 2022 | $4,191 | $358,950 | $55,000 | $303,950 |
| 2021 | $4,187 | $358,950 | $55,000 | $303,950 |
| 2020 | $4,187 | $358,950 | $55,000 | $303,950 |
| 2019 | $4,151 | $358,950 | $55,000 | $303,950 |
| 2018 | $3,701 | $318,670 | $45,000 | $273,670 |
| 2017 | $3,641 | $318,670 | $45,000 | $273,670 |
| 2016 | $498 | $45,000 | $45,000 | $0 |
Property History
| Date | Event | Price | Change | Sq Ft Price |
|---|---|---|---|---|
| 03/23/2025 03/23/25 | Price Changed | $585,000 | -0.7% | $167 / Sq Ft |
| 02/27/2025 02/27/25 | Price Changed | $588,900 | -1.8% | $168 / Sq Ft |
| 02/07/2025 02/07/25 | For Sale | $599,900 | -- | $171 / Sq Ft |
Deed History
| Date | Type | Sale Price | Title Company |
|---|---|---|---|
| Warranty Deed | $318,500 | None Available |
Mortgage History
| Date | Status | Loan Amount | Loan Type |
|---|---|---|---|
| Open | $341,900 | New Conventional | |
| Closed | $286,421 | New Conventional |
Similar Homes in Mooresville, NC
Source: Canopy MLS (Canopy Realtor® Association)
MLS Number: 4219724
APN: 4638-71-1391.000
- 222 Blossom Ridge Dr
- 223 Blossom Ridge Dr Unit 137
- 124 Rustling Waters Dr
- 126 Rustling Waters Dr
- 107 Rustling Waters Dr
- 116 Rustling Waters Dr
- 104 Rustling Waters Dr
- 108 Rustling Waters Dr
- 138 Byers Commons Dr
- 152 Blossom Ridge Dr
- 105 Blossom Ridge Dr
- 111 Rustling Waters Dr
- 107 Windstone Common Ln
- 5211 Reedy Ridge Rd
- 105 Windstone Common Ln
- 110 Windstone Common Ln
- 102 Windstone Common Ln
- 128 Audrey Ln
- 237 Wilson Lake Rd
- 126 W Morehouse Ave
