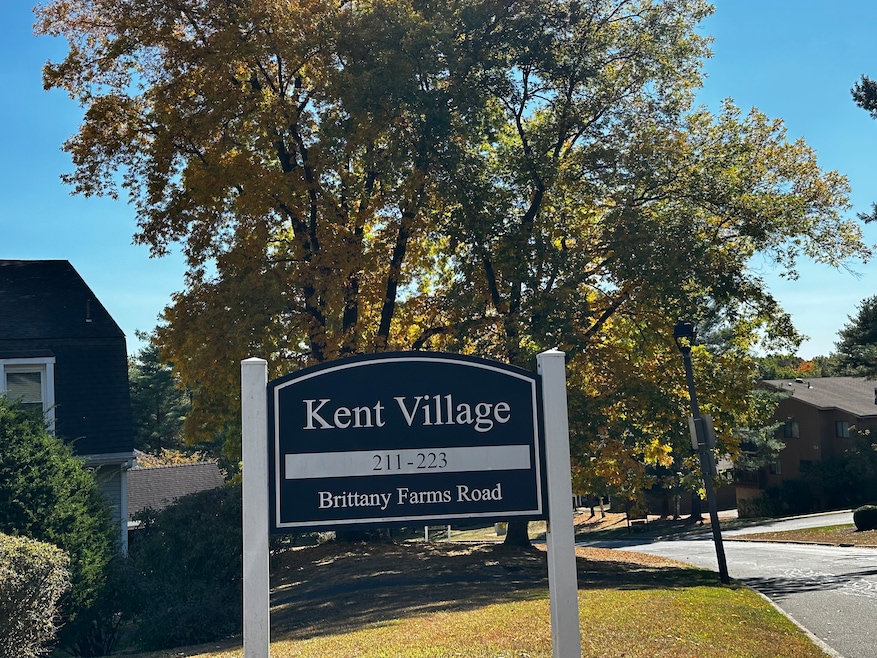
223 Brittany Farms Rd Unit E New Britain, CT 06053
Highlights
- In Ground Pool
- Deck
- Public Transportation
- Clubhouse
- Property is near public transit
- 3-minute walk to Batterson Park
About This Home
As of December 2024Have you dreamed of living in a townhome? This spacious 3-bedroom, 2 and a half bath condominium, in a well-maintained complex that has a pool, and clubhouse; this may be the dream come true for you! Step inside to find an updated kitchen featuring sleek granite countertops, contemporary cabinetry, and stainless appliances. On the main living level there is a charming, updated half bath and a well use of hallway space with closets. An open floor plan with a dining room leads to the large living room and then you're moving on through the sliders onto a deck to enjoy an outdoor oasis. The 2nd floor's primary bedroom is generously sized with an en-suite full bath. You'll encounter a large laundry closet, 2 more bedrooms and another full bathroom. Additional highlights include a convenient 2-car garage, and some basement storage. Located conveniently near RT 9, this townhome is close to shopping, dining, and parks, making it the perfect place to make your new home!
Property Details
Home Type
- Condominium
Est. Annual Taxes
- $4,952
Year Built
- Built in 1971
HOA Fees
- $371 Monthly HOA Fees
Home Design
- Frame Construction
- Vinyl Siding
Interior Spaces
- 1,722 Sq Ft Home
- Ceiling Fan
Kitchen
- Gas Range
- Microwave
- Dishwasher
Bedrooms and Bathrooms
- 3 Bedrooms
Laundry
- Laundry on upper level
- Dryer
- Washer
Basement
- Walk-Out Basement
- Partial Basement
- Garage Access
- Basement Storage
Parking
- 2 Car Garage
- Parking Deck
Pool
- In Ground Pool
- Fence Around Pool
Location
- Property is near public transit
- Property is near shops
- Property is near a golf course
Schools
- New Britain High School
Utilities
- Zoned Cooling
- Air Source Heat Pump
- Heating System Uses Natural Gas
Additional Features
- Deck
- Sloped Lot
Listing and Financial Details
- Assessor Parcel Number 2177645
Community Details
Overview
- Association fees include club house, grounds maintenance, trash pickup, snow removal, property management, pool service
- 132 Units
- Property managed by Somak Property Mngmt
Amenities
- Public Transportation
- Clubhouse
Recreation
- Community Pool
Map
Home Values in the Area
Average Home Value in this Area
Property History
| Date | Event | Price | Change | Sq Ft Price |
|---|---|---|---|---|
| 12/06/2024 12/06/24 | Sold | $260,000 | +16.6% | $151 / Sq Ft |
| 11/22/2024 11/22/24 | Pending | -- | -- | -- |
| 11/04/2024 11/04/24 | For Sale | $223,000 | +53.8% | $130 / Sq Ft |
| 11/12/2019 11/12/19 | Sold | $145,000 | -9.4% | $73 / Sq Ft |
| 09/28/2019 09/28/19 | Pending | -- | -- | -- |
| 09/19/2019 09/19/19 | For Sale | $160,000 | 0.0% | $80 / Sq Ft |
| 06/22/2016 06/22/16 | Rented | $1,800 | 0.0% | -- |
| 05/18/2016 05/18/16 | Under Contract | -- | -- | -- |
| 05/10/2016 05/10/16 | For Rent | $1,800 | +2.9% | -- |
| 11/01/2012 11/01/12 | Rented | $1,750 | -2.8% | -- |
| 10/17/2012 10/17/12 | Under Contract | -- | -- | -- |
| 09/25/2012 09/25/12 | For Rent | $1,800 | -- | -- |
Tax History
| Year | Tax Paid | Tax Assessment Tax Assessment Total Assessment is a certain percentage of the fair market value that is determined by local assessors to be the total taxable value of land and additions on the property. | Land | Improvement |
|---|---|---|---|---|
| 2024 | $4,952 | $125,090 | $0 | $125,090 |
| 2023 | $4,788 | $125,090 | $0 | $125,090 |
| 2022 | $4,837 | $97,720 | $0 | $97,720 |
| 2021 | $4,837 | $97,720 | $0 | $97,720 |
| 2020 | $4,935 | $97,720 | $0 | $97,720 |
| 2019 | $4,935 | $97,720 | $0 | $97,720 |
| 2018 | $4,935 | $97,720 | $0 | $97,720 |
| 2017 | $4,779 | $94,640 | $0 | $94,640 |
| 2016 | $4,779 | $94,640 | $0 | $94,640 |
| 2015 | $4,637 | $94,640 | $0 | $94,640 |
| 2014 | $4,637 | $94,640 | $0 | $94,640 |
Mortgage History
| Date | Status | Loan Amount | Loan Type |
|---|---|---|---|
| Open | $140,650 | No Value Available | |
| Previous Owner | $176,400 | No Value Available | |
| Previous Owner | $185,400 | No Value Available | |
| Previous Owner | $175,500 | No Value Available |
Deed History
| Date | Type | Sale Price | Title Company |
|---|---|---|---|
| Warranty Deed | $145,000 | -- | |
| Warranty Deed | $210,000 | -- | |
| Warranty Deed | $175,500 | -- |
Similar Home in New Britain, CT
Source: SmartMLS
MLS Number: 24054939
APN: NBRI-000001B-A000010-000019E
- 135 Brittany Farms Rd Unit D
- 273 Brittany Farms Rd Unit E
- 114 Bradford Walk Unit 114
- 310 Brittany Farms Rd Unit E
- 21 Bradford Walk Unit 21
- 30 Fairview Dr
- 96 Jeffrey Ln
- 62 Susan Rd
- 835 Farmington Ave
- 110 Yorkshire Ct Unit 110
- 112 Yorkshire Ct Unit 112
- 114 Yorkshire Ct Unit 114
- 116 Yorkshire Ct Unit 116
- 24 Red Top Dr
- 459 Commonwealth Ave
- 35 Barnard Dr
- 2 Cinnamon Ridge
- 2430 Corbin Ave
- 35 Greenhouse Blvd
- 326 Tunxis Rd
