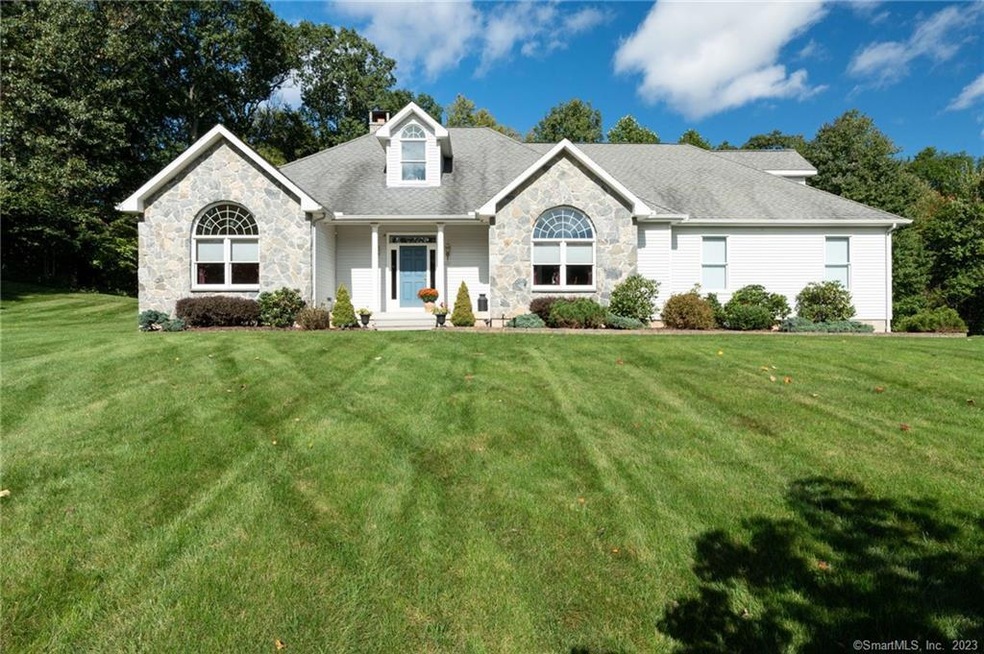
223 Castlewood Dr Berlin, CT 06037
Kensington NeighborhoodHighlights
- 2.64 Acre Lot
- Open Floorplan
- Property is near public transit
- Berlin High School Rated A-
- Deck
- Ranch Style House
About This Home
As of November 2023Luxury Contemporary Ranch Home in Prestigious Kensington Neighborhood situated at the end of a serene culdesac high up on a country knoll. This custom-built luxury residence boasts a carefully crafted design that merges timeless elegance with modern comfort, offering an ideal setting for upscale living. Step inside and be captivated by the open and inviting floor plan, designed for seamless entertaining. Throughout the home, gleaming hardwood floors add a touch of luxury and warmth to each room.The heart of this home is an awe-inspiring living space with soaring ceilings, where a custom stone fireplace takes center stage. Walk thru the French doors to an all-season sunroom w/ pretty vistas of the backyard.The formal dining with a gorgeous Palladian window, a perfect backdrop for hosting upcoming holiday dinners.Tucked away on one side of the home, the primary suite offers a private retreat and the opposite side of the home features well-appointed sleeping quarters Convenient first-floor laundry room, simplifying daily chores. Ascend the finished set of stairs to discover a versatile bonus room over the garage, which could easily serve as a fourth bedroom, home office or multi generational living. It's also plumbed for another bathroom.New HVAC system,ensuring your comfort and energy efficiency.The home is crowned with a 30-year architectural roof. Nestled amidst a natural border of mature trees, this property offers a picturesque and tranquil setting. Near Bicennteneial Park
Home Details
Home Type
- Single Family
Est. Annual Taxes
- $11,271
Year Built
- Built in 2000
Lot Details
- 2.64 Acre Lot
- Sprinkler System
- Property is zoned R-43
Home Design
- Ranch Style House
- Concrete Foundation
- Frame Construction
- Asphalt Shingled Roof
- Vinyl Siding
Interior Spaces
- 2,575 Sq Ft Home
- Open Floorplan
- Central Vacuum
- 1 Fireplace
- Thermal Windows
- Basement Fills Entire Space Under The House
- Walkup Attic
- Home Security System
Kitchen
- Gas Oven or Range
- Gas Range
- Microwave
- Dishwasher
Bedrooms and Bathrooms
- 3 Bedrooms
Laundry
- Laundry on main level
- Dryer
- Washer
Parking
- 3 Car Garage
- Parking Deck
- Automatic Garage Door Opener
- Private Driveway
Outdoor Features
- Deck
- Shed
Schools
- Emma Hart Willard Elementary School
- Mcgee Middle School
- Berlin High School
Utilities
- Central Air
- Air Source Heat Pump
- Heating System Uses Natural Gas
- Underground Utilities
- Power Generator
- Cable TV Available
Additional Features
- Energy-Efficient Insulation
- Property is near public transit
Community Details
- Public Transportation
Listing and Financial Details
- Assessor Parcel Number 2326960
Map
Home Values in the Area
Average Home Value in this Area
Property History
| Date | Event | Price | Change | Sq Ft Price |
|---|---|---|---|---|
| 11/30/2023 11/30/23 | Sold | $680,000 | +13.4% | $264 / Sq Ft |
| 10/24/2023 10/24/23 | Pending | -- | -- | -- |
| 10/20/2023 10/20/23 | For Sale | $599,900 | -- | $233 / Sq Ft |
Tax History
| Year | Tax Paid | Tax Assessment Tax Assessment Total Assessment is a certain percentage of the fair market value that is determined by local assessors to be the total taxable value of land and additions on the property. | Land | Improvement |
|---|---|---|---|---|
| 2024 | $11,519 | $381,300 | $93,200 | $288,100 |
| 2023 | $11,271 | $381,300 | $93,200 | $288,100 |
| 2022 | $10,784 | $314,300 | $91,000 | $223,300 |
| 2021 | $10,664 | $314,300 | $91,000 | $223,300 |
| 2020 | $10,664 | $314,300 | $91,000 | $223,300 |
| 2019 | $10,664 | $314,300 | $91,000 | $223,300 |
| 2018 | $10,215 | $314,300 | $91,000 | $223,300 |
| 2017 | $9,300 | $294,200 | $90,100 | $204,100 |
| 2016 | $8,963 | $290,900 | $90,100 | $200,800 |
| 2015 | $8,829 | $290,900 | $90,100 | $200,800 |
| 2014 | $8,413 | $290,900 | $90,100 | $200,800 |
Mortgage History
| Date | Status | Loan Amount | Loan Type |
|---|---|---|---|
| Open | $528,000 | Purchase Money Mortgage | |
| Closed | $528,000 | Purchase Money Mortgage | |
| Previous Owner | $300,000 | Stand Alone Refi Refinance Of Original Loan |
Deed History
| Date | Type | Sale Price | Title Company |
|---|---|---|---|
| Deed | $680,000 | None Available | |
| Deed | $680,000 | None Available | |
| Quit Claim Deed | -- | -- | |
| Quit Claim Deed | -- | -- | |
| Warranty Deed | $100,000 | -- | |
| Warranty Deed | $100,000 | -- |
Similar Homes in Berlin, CT
Source: SmartMLS
MLS Number: 170604310
APN: BERL-000144-000071-000007-000007
- 211 Ellwood Rd
- 57 Park View Rd
- 19 Woodruff Ln
- 131 Steeple View Dr
- 164 Blue Ridge Rd
- 927 High Rd
- 905 High Rd Unit lot 5
- 895 High Rd Unit lot 4
- 136 Ox Yoke Dr
- 225 Ox Yoke Dr
- 123 Warner Rd
- 69 Woodhaven Dr
- 48 Peach Tree Ln
- 14 Harris St
- 69 Eastbrook Terrace
- Lot 4 Burnham St
- 19 Briar Patch Dr
- 102 Kenwood St
- 112 Cindy Ln
- 0 Edgewood Rd
