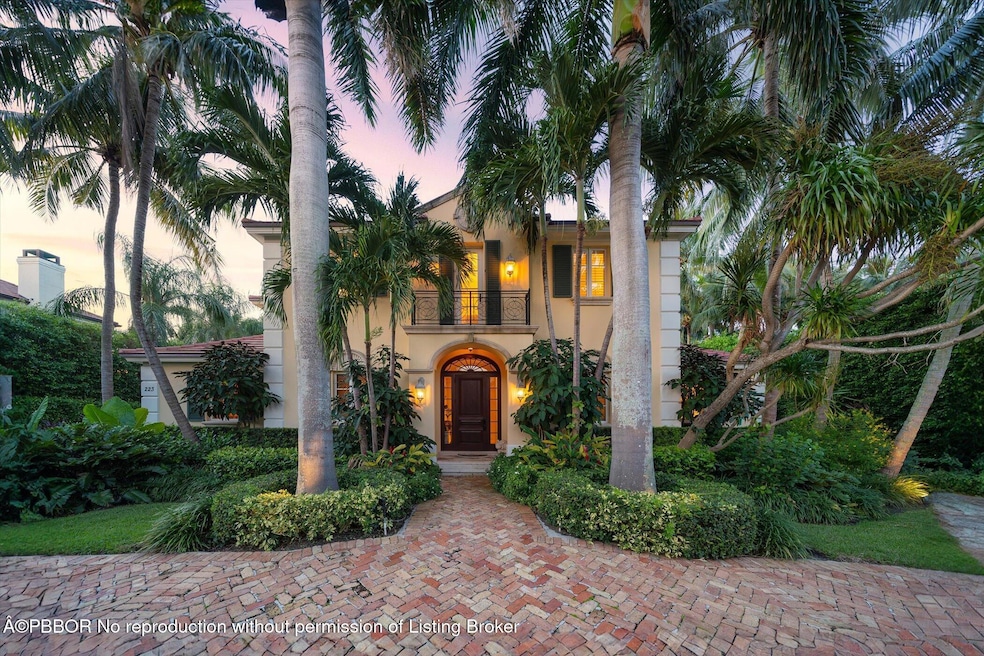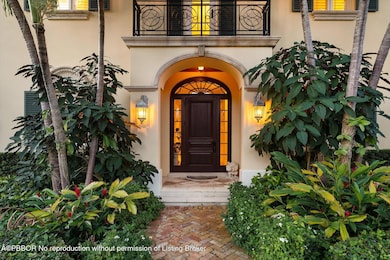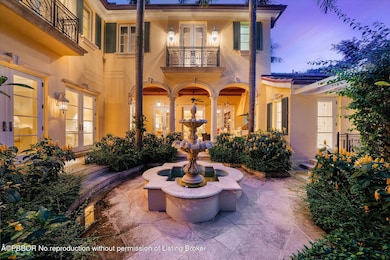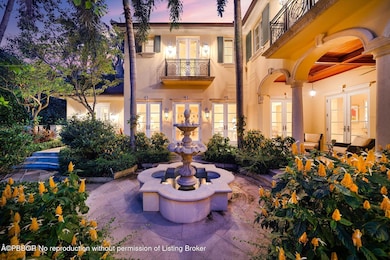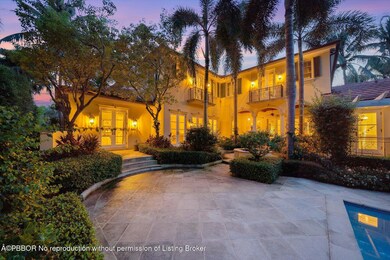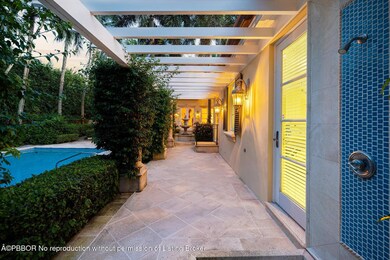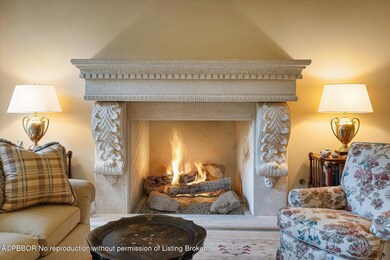
223 Coral Ln Palm Beach, FL 33480
North End NeighborhoodEstimated payment $87,841/month
Highlights
- Outdoor Pool
- Waterfront
- Lanai
- Palm Beach Public School Rated A-
- Marble Flooring
- No HOA
About This Home
Serene Palm Beach Living on Coral Lane
Nestled in the peaceful enclave of serene Coral Lane, this attractive 5-bedroom, 6-bathroom home offers an idyllic escape just moments from the vibrant heart of Palm Beach. Located a few blocks north of Main Street's shopping and dining, you will enjoy a quiet street with easy access to the best of the town. Spend evenings watching spectacular sunsets along the Lake Trail and mornings savoring the sand with direct access to Wells Road beach. Set on a generous 14,000 square foot lot, this impeccably maintained residence was built by Ecclestone Signature Homes and has only had one owner. With its timeless British Colonial architecture, the home is surrounded by lush tropical grounds that enhance its tranquil setting. The expansive design is both functional and elegant, with a two-car garage discreetly located at the rear of the property, allowing the grand entrance and forecourt to remain graciously uninterrupted.
Home Details
Home Type
- Single Family
Est. Annual Taxes
- $49,779
Year Built
- Built in 2002
Lot Details
- 0.32 Acre Lot
- Waterfront
- South Facing Home
- Sprinkler System
- Property is zoned 50- Rb - Rb (50-Palm Beach)
Parking
- Attached Garage
Home Design
- Tile Roof
- Fiber Cement Roof
- Concrete Block And Stucco Construction
Interior Spaces
- 4,899 Sq Ft Home
- 2-Story Property
- Elevator
- Wet Bar
- Central Vacuum
- Sound System
- Ceiling Fan
- Fireplace
- Double Hung Windows
- Casement Windows
- Dining Room
- Library
- Utility Room
Kitchen
- Double Convection Oven
- Gas Range
- Microwave
- Freezer
- Ice Maker
- Dishwasher
- Disposal
Flooring
- Stone
- Marble
- Tile
Bedrooms and Bathrooms
- 5 Bedrooms
- 8 Bathrooms
Laundry
- Dryer
- Washer
Home Security
- Home Security System
- Hurricane or Storm Shutters
- Fire and Smoke Detector
Outdoor Features
- Outdoor Pool
- Balcony
- Patio
- Lanai
- Attached Grill
Utilities
- Forced Air Zoned Heating and Cooling System
- Cable TV Available
Community Details
- No Home Owners Association
- Tropic Isle Subdivision
Listing and Financial Details
- Homestead Exemption
- Assessor Parcel Number 50434314060000290
Map
Home Values in the Area
Average Home Value in this Area
Tax History
| Year | Tax Paid | Tax Assessment Tax Assessment Total Assessment is a certain percentage of the fair market value that is determined by local assessors to be the total taxable value of land and additions on the property. | Land | Improvement |
|---|---|---|---|---|
| 2024 | $25,598 | $3,380,558 | -- | -- |
| 2023 | $49,779 | $3,282,095 | $0 | $0 |
| 2022 | $49,854 | $3,186,500 | $0 | $0 |
| 2021 | $50,738 | $3,093,689 | $0 | $0 |
| 2020 | $50,837 | $3,050,975 | $0 | $0 |
| 2019 | $50,738 | $2,982,380 | $0 | $0 |
| 2018 | $48,221 | $2,926,771 | $0 | $0 |
| 2017 | $48,234 | $2,866,573 | $0 | $0 |
| 2016 | $47,778 | $2,807,613 | $0 | $0 |
| 2015 | $49,411 | $2,788,096 | $0 | $0 |
| 2014 | $49,649 | $2,765,968 | $0 | $0 |
Property History
| Date | Event | Price | Change | Sq Ft Price |
|---|---|---|---|---|
| 03/10/2025 03/10/25 | Price Changed | $14,995,000 | -4.2% | $3,061 / Sq Ft |
| 01/13/2025 01/13/25 | For Sale | $15,650,000 | -- | $3,195 / Sq Ft |
Deed History
| Date | Type | Sale Price | Title Company |
|---|---|---|---|
| Deed | $4,500,000 | -- | |
| Quit Claim Deed | -- | -- | |
| Warranty Deed | $3,650,000 | -- |
Mortgage History
| Date | Status | Loan Amount | Loan Type |
|---|---|---|---|
| Previous Owner | $400,000 | No Value Available |
Similar Homes in Palm Beach, FL
Source: Palm Beach Board of REALTORS®
MLS Number: 25-79
APN: 50-43-43-14-06-000-0290
