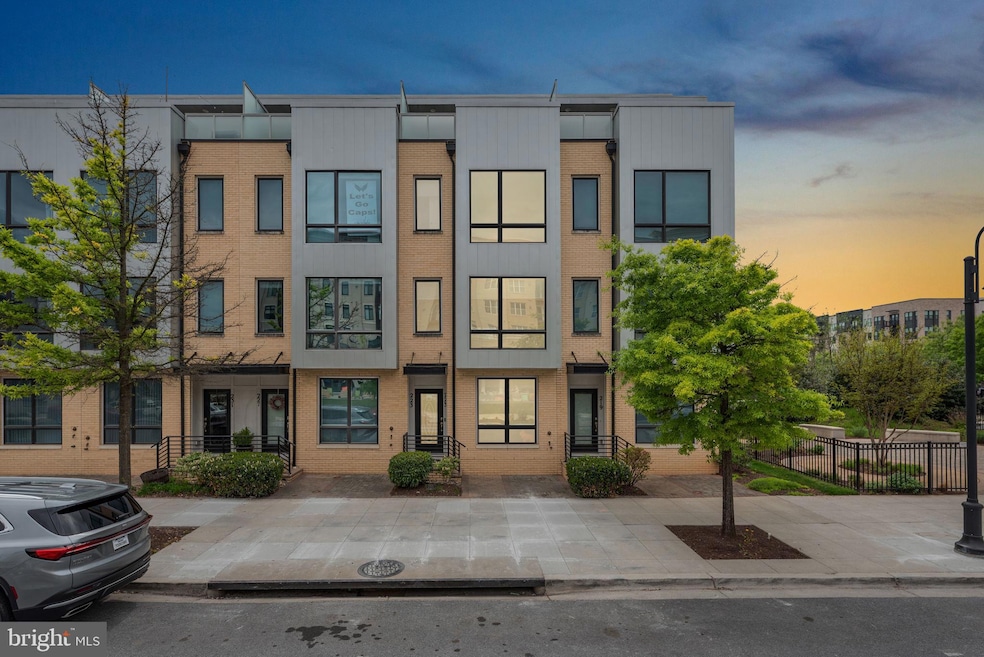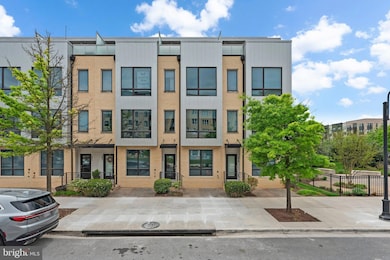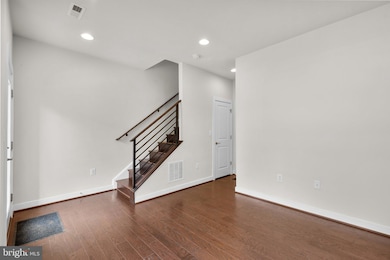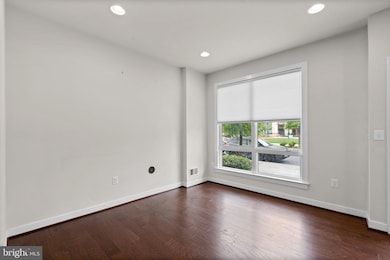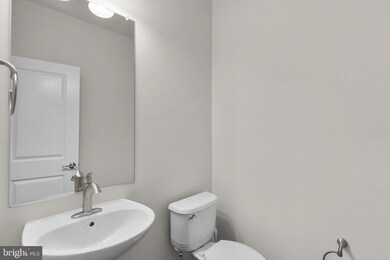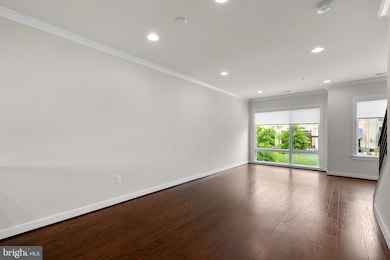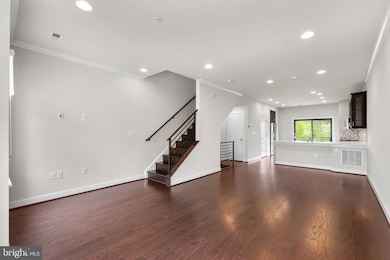
223 Crown Park Ave Gaithersburg, MD 20878
Shady Grove NeighborhoodEstimated payment $5,760/month
Highlights
- Transportation Service
- Eat-In Gourmet Kitchen
- Open Floorplan
- Rooftop Deck
- City View
- Clubhouse
About This Home
The contemporary townhome you have been waiting for offering rare opulence mixed with superb convenience sited in one of the most coveted locations in Downtown Crown is now available. This stainless steel and fiberboard sided Pulte built 3 Bedroom 3 Full and 2 Half Bath Townhome has all the bells and whistles and what's more is that it has NEVER BEEN LIVED IN - the owner lightly used a few rooms as office space so the next owner is essentially moving into a NEW HOME in the center of everything. The rear of the home backs to the conservancy area, offering serene privacy and views of the trees and creek from the rear deck and master bedroom, while the front of the home faces the Downton Crown main square with green space, rows of restaurants and shops. Enjoy taking in the summer concert series on the Downtown Crown Stage from the best view in the area from the comfort of your own private roof top deck. High ceilings, oversize windows, updated baths, and beautiful hardwood floors grace every level of the home. A stunning gourmet Kitchen boasts quartzite countertops, pantry, a custom backsplash, gorgeous wood cabinetry, recessed and under-cabinet lighting, and top of the line stainless appliances including a gas stove with griddle by KitchenAid. One of a handful of homes with a private entry stoop, one is welcomed to the entry level through a glass door with custom glazing. This level offers a large entertaining room or office, a powder room, mudroom with custom built-in storage, deep coat closet, custom shade, and access to the super deep garage with dual storage rooms including a rare custom fully secure storage room. The main level is open concept and features areas for Living Room with wall TV hook ups, Dining area, and Large kitchen with doors leading to an expansive deck and views to the trees. The next level boasts the Owner's Suite with a bump-out extension, walk-in closet, luxurious shower and dual sink vanity, separate laundry room, and the 2nd guest bedroom with en suite bath. The top floor offers a large family room with a dual sided gas fireplace, a large 3rd bedroom with ample closet space, hall bath, and access to the spacious rooftop deck. The condition is perfection. Everything is essentially new. The location is unmatched! Welcome Home!!!
Townhouse Details
Home Type
- Townhome
Est. Annual Taxes
- $9,008
Year Built
- Built in 2016
Lot Details
- 1,040 Sq Ft Lot
- Backs To Open Common Area
- East Facing Home
- Wooded Lot
- Property is in excellent condition
HOA Fees
- $135 Monthly HOA Fees
Parking
- 1 Car Direct Access Garage
- 1 Driveway Space
- Oversized Parking
- Parking Storage or Cabinetry
- Rear-Facing Garage
- Garage Door Opener
- On-Street Parking
Property Views
- Pond
- City
- Scenic Vista
- Woods
- Courtyard
Home Design
- Contemporary Architecture
- Bump-Outs
- Brick Exterior Construction
- Slab Foundation
- Built-Up Roof
- Cement Siding
- Metal Siding
- Steel Siding
Interior Spaces
- 1,596 Sq Ft Home
- Property has 4 Levels
- Open Floorplan
- Built-In Features
- Crown Molding
- Recessed Lighting
- Double Sided Fireplace
- Gas Fireplace
- Low Emissivity Windows
- Window Treatments
- Casement Windows
- Window Screens
- Sliding Doors
- Combination Dining and Living Room
Kitchen
- Eat-In Gourmet Kitchen
- Breakfast Area or Nook
- Built-In Range
- Built-In Microwave
- Dishwasher
- Stainless Steel Appliances
- Upgraded Countertops
- Disposal
Flooring
- Solid Hardwood
- Carpet
Bedrooms and Bathrooms
- 3 Bedrooms
- En-Suite Bathroom
- Walk-In Closet
- Bathtub with Shower
- Walk-in Shower
Laundry
- Dryer
- Washer
Home Security
Outdoor Features
- Rooftop Deck
- Outdoor Storage
Utilities
- Forced Air Heating and Cooling System
- Vented Exhaust Fan
- Underground Utilities
- Tankless Water Heater
- Natural Gas Water Heater
- Municipal Trash
- Cable TV Available
Additional Features
- Energy-Efficient Appliances
- Property is near a park
Listing and Financial Details
- Tax Lot 37
- Assessor Parcel Number 160903747485
Community Details
Overview
- Association fees include bus service, all ground fee, management, pool(s), recreation facility, reserve funds, road maintenance, snow removal, trash
- Crown Farm HOA
- Built by Pulte
- Crown Farm Subdivision
Amenities
- Transportation Service
- Picnic Area
- Common Area
- Clubhouse
- Community Center
- Recreation Room
Recreation
- Community Playground
- Community Pool
- Dog Park
- Jogging Path
- Bike Trail
Pet Policy
- Breed Restrictions
Security
- Fire Sprinkler System
Map
Home Values in the Area
Average Home Value in this Area
Tax History
| Year | Tax Paid | Tax Assessment Tax Assessment Total Assessment is a certain percentage of the fair market value that is determined by local assessors to be the total taxable value of land and additions on the property. | Land | Improvement |
|---|---|---|---|---|
| 2024 | $9,008 | $673,967 | $0 | $0 |
| 2023 | $0 | $650,100 | $250,000 | $400,100 |
| 2022 | $7,736 | $650,100 | $250,000 | $400,100 |
| 2021 | $7,994 | $650,100 | $250,000 | $400,100 |
| 2020 | $7,994 | $670,600 | $250,000 | $420,600 |
| 2019 | $7,988 | $670,600 | $250,000 | $420,600 |
| 2018 | $8,535 | $670,600 | $250,000 | $420,600 |
| 2017 | $3,286 | $698,700 | $0 | $0 |
| 2016 | -- | $250,000 | $0 | $0 |
| 2015 | -- | $250,000 | $0 | $0 |
Property History
| Date | Event | Price | Change | Sq Ft Price |
|---|---|---|---|---|
| 04/26/2025 04/26/25 | For Sale | $874,999 | -- | $548 / Sq Ft |
Deed History
| Date | Type | Sale Price | Title Company |
|---|---|---|---|
| Deed | $680,000 | First American Title Ins Co |
Similar Homes in the area
Source: Bright MLS
MLS Number: MDMC2177528
APN: 09-03747485
- 289 Kepler Dr
- 327 Crown Park Ave
- 404 Hendrix Ave
- 243 Strummer Ln
- 629 Diamondback Dr Unit 16-A
- 502 Diamondback Dr Unit 415
- 15311 Diamond Cove Terrace Unit 5B
- 15311 Diamond Cove Terrace Unit 5K
- 15306 Diamond Cove Terrace Unit 2L
- 15301 Diamond Cove Terrace Unit 8H
- 210 Decoverly Dr Unit 106
- 9701 Fields Rd
- 9701 Fields Rd Unit 1800
- 9701 Fields Rd Unit 1607
- 181 Norwich Ln
- 10010 Vanderbilt Cir Unit 1
- 3 Tripoley Terrace
- 10007 Vanderbilt Cir Unit 86
- 10016 Vanderbilt Cir Unit 5
- 104 Salinger Dr
