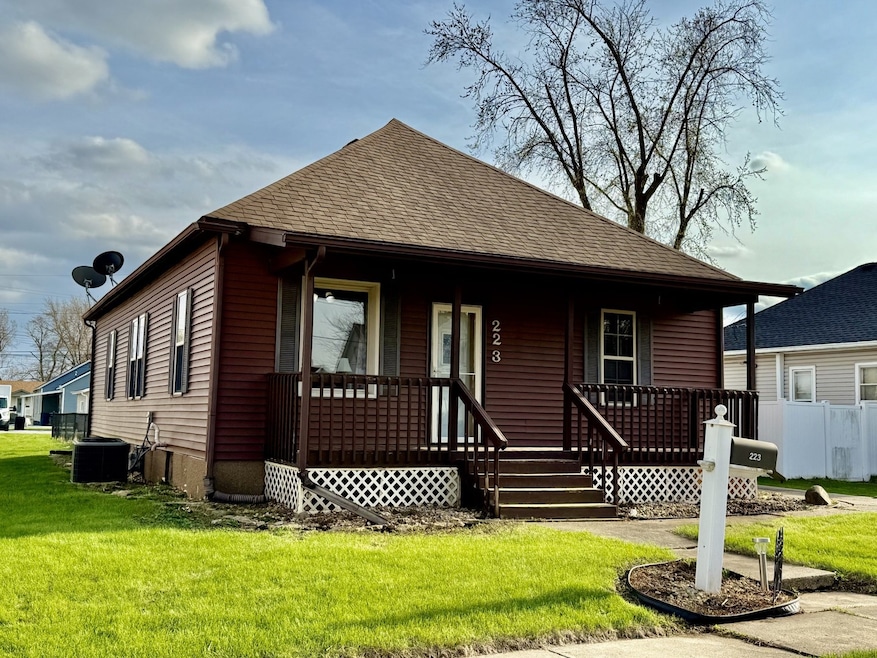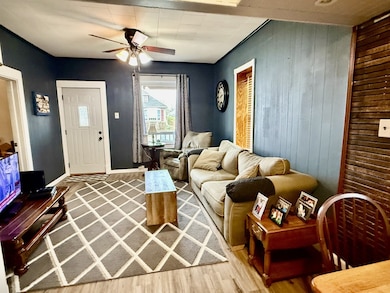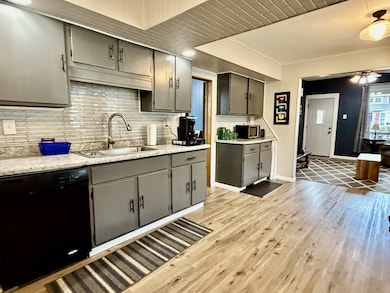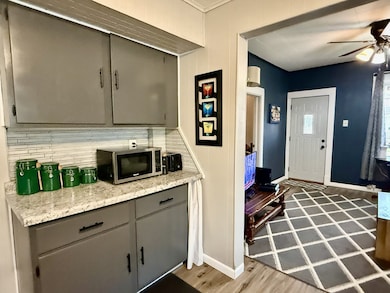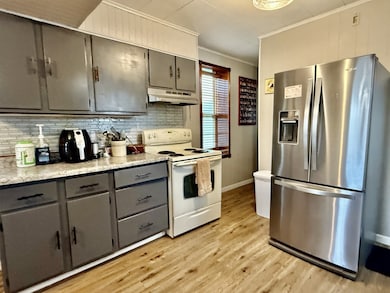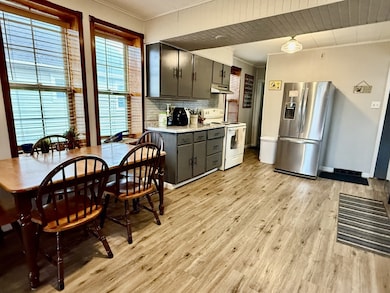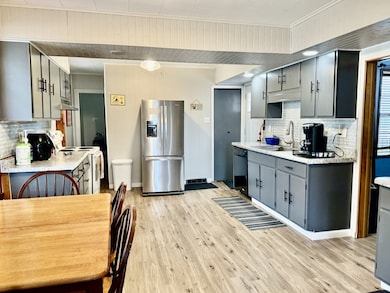
223 E 2nd St Oglesby, IL 61348
Estimated payment $670/month
Highlights
- Open Floorplan
- Traditional Architecture
- Laundry Room
- Deck
- Living Room
- 1-Story Property
About This Home
Check out this cozy and inviting single-story home with 2 bedrooms and 1 bathroom. The open floor plan gives it a spacious feel, making it easy to hang out, cook, and entertain all in one connected space. Step out onto the large deck-perfect for BBQs, relaxing with a drink, or enjoying some fresh air. The fenced yard is great for pets, kids, or a little garden. There's also a one-car garage off the alley for convenient parking or extra storage. It's a comfortable, easy-living home in a quiet neighborhood-ready for you to move in and make it your own.
Home Details
Home Type
- Single Family
Est. Annual Taxes
- $338
Year Built
- 1910
Lot Details
- 7,405 Sq Ft Lot
- Lot Dimensions are 50x150
Parking
- 1 Car Garage
- Parking Included in Price
Home Design
- Traditional Architecture
- Asphalt Roof
Interior Spaces
- 994 Sq Ft Home
- 1-Story Property
- Open Floorplan
- Family Room
- Living Room
- Combination Kitchen and Dining Room
- Vinyl Flooring
- Basement Fills Entire Space Under The House
- Dishwasher
Bedrooms and Bathrooms
- 2 Bedrooms
- 2 Potential Bedrooms
- 1 Full Bathroom
Laundry
- Laundry Room
- Dryer
- Washer
Outdoor Features
- Deck
Schools
- La Salle-Peru Twp High School
Utilities
- Forced Air Heating and Cooling System
- Heating System Uses Natural Gas
Listing and Financial Details
- Homeowner Tax Exemptions
- Senior Freeze Tax Exemptions
Map
Home Values in the Area
Average Home Value in this Area
Tax History
| Year | Tax Paid | Tax Assessment Tax Assessment Total Assessment is a certain percentage of the fair market value that is determined by local assessors to be the total taxable value of land and additions on the property. | Land | Improvement |
|---|---|---|---|---|
| 2023 | $338 | $16,993 | $4,790 | $12,203 |
| 2022 | $187 | $15,540 | $4,380 | $11,160 |
| 2021 | $678 | $14,673 | $4,136 | $10,537 |
| 2020 | $820 | $14,136 | $3,985 | $10,151 |
| 2019 | $864 | $13,992 | $3,944 | $10,048 |
| 2018 | $818 | $13,731 | $3,870 | $9,861 |
| 2017 | $815 | $13,743 | $3,873 | $9,870 |
| 2016 | $835 | $13,520 | $3,810 | $9,710 |
| 2015 | $746 | $13,045 | $3,676 | $9,369 |
| 2012 | -- | $14,465 | $4,076 | $10,389 |
Property History
| Date | Event | Price | Change | Sq Ft Price |
|---|---|---|---|---|
| 04/22/2025 04/22/25 | Pending | -- | -- | -- |
| 04/21/2025 04/21/25 | For Sale | $115,000 | -- | $116 / Sq Ft |
Deed History
| Date | Type | Sale Price | Title Company |
|---|---|---|---|
| Warranty Deed | $88,000 | None Available | |
| Deed | $69,000 | -- | |
| Executors Deed | $50,000 | None Available |
Mortgage History
| Date | Status | Loan Amount | Loan Type |
|---|---|---|---|
| Open | $78,000 | New Conventional | |
| Previous Owner | $67,750 | FHA | |
| Previous Owner | $46,400 | New Conventional | |
| Previous Owner | $50,000 | New Conventional |
Similar Homes in Oglesby, IL
Source: Midwest Real Estate Data (MRED)
MLS Number: 12343528
APN: 18-36-211016
- 218 E 2nd St
- 325 Maple St
- 407 E Walnut St
- Lot 1 Watson Ave
- 303 W 2nd St
- 150 Oak St
- 600 W Walnut St
- 94 Sunset Blvd
- Lot 7 Sunset Blvd
- Lot 10 Sunset Blvd
- Lot 56 Sunset Blvd
- 231 Sunset Blvd
- 0006 Sunset Blvd
- 0005 Sunset Blvd
- 71 Katelyn Ct
- 221 Oakwood Ave
- 225 Oakwood Ave
- 93 Sunset Blvd
- Lot59 AB Sunset Blvd
- 0 4th Rd Unit 9191077
