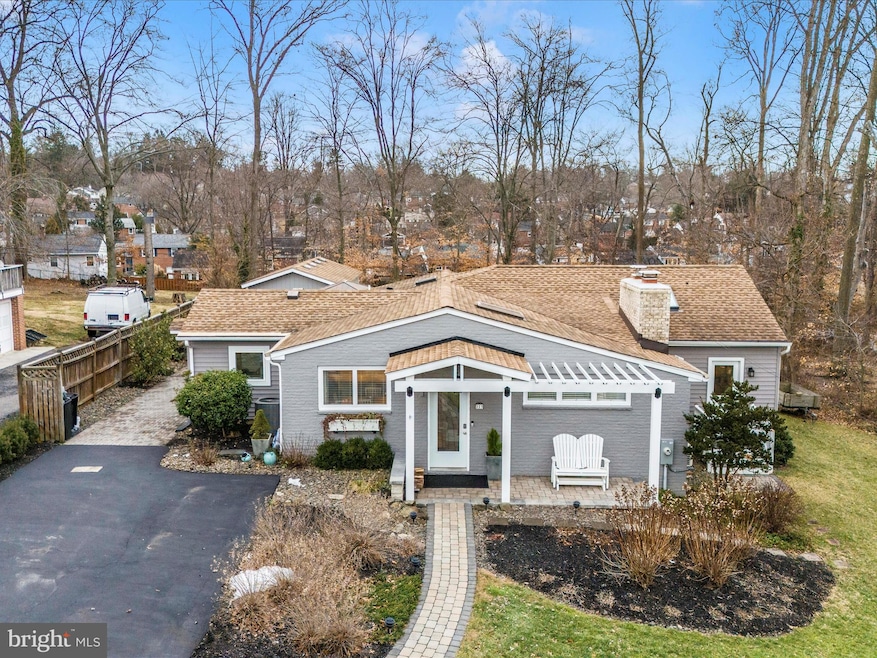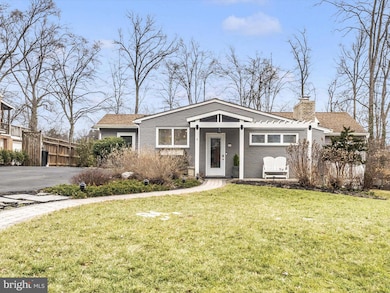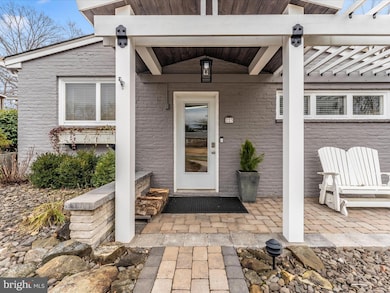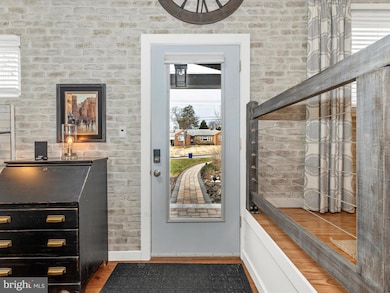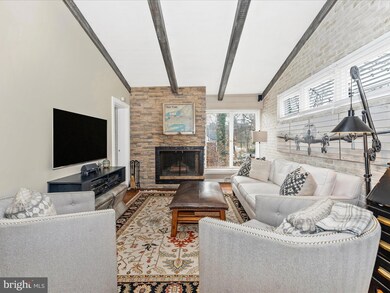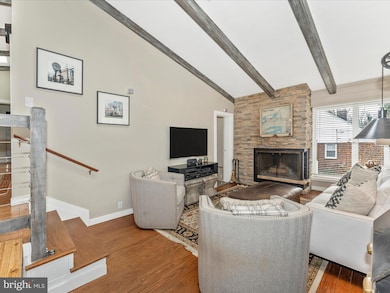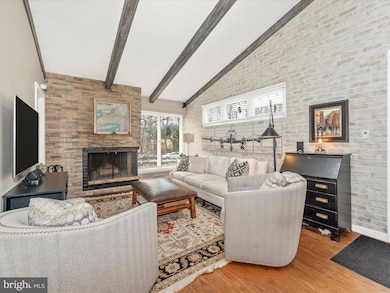
223 Gralan Rd Catonsville, MD 21228
Highlights
- Open Floorplan
- Rambler Architecture
- Wood Flooring
- Westchester Elementary School Rated A-
- Backs to Trees or Woods
- 1 Fireplace
About This Home
As of March 2025Offer Deadline of Monday Feb 10 at 10 AM. A True Mid Century Modern home that has been fully renovated over recent years. This is not a "flip" or "homeowner" remodel. This is a "I plan to live here for many years and enjoy this home for myself" kind of remodel. The original home was designed by a renowned architect , L. Ritter, who designed the home for himself. The extensive remodeling was done while owned by its second and current owners over recent years with stylish finishes and thoughtful updates. Features such as exposed wood beams, vaulted ceilings, stacked stone fireplace, pine flooring and fashionable touches throughout. The kitchen is a true WOW with quality custom cabinetry, floating shelves, quartz countertops, stainless appliances and ample lighting. The remodeled baths rival any spa.
The addition of a Great Room (currently used as an art studio for a pro artist) is @ 20' X 22' offers a second access to the front of the home as well as French doors to the rear patio and entertaining area.
The lower level is finished with flexible space for a bedroom (proper egress window in place), office, recreation area, gym or ? . A renovated half bath, laundry area and unfinished workshop complete the space. The rear yard is highlighted by over 100 square feet of attractive pavered patio to please any entertainer. A charming pergola with fan and lights provides shade in addition to the mature trees scattered throughout the property. A garage with electric allows for a hobbies , additional storage or possibly a car. Although built with 2' X 10" joists spaced at 12", it has not been tested for a car weighing over 2,600 lbs. This is a uniquely peaceful setting on a very private street in Catonsville area close to Oella and downtown Ellicott City.
Some additional recent updates include:
2010 - new architectural roof installed over original area and 2019 installed over addition
2011 - water heater
2015 - Garage/shed - 24 X 14, insulated and heated. Auto door opener
2018 -Furnace replaced
2019- Family room addition w/ mini split, masonry chimney rebuild from roofline up
2021 -Central A/C system replaced
Home Details
Home Type
- Single Family
Est. Annual Taxes
- $4,012
Year Built
- Built in 1952
Lot Details
- 0.52 Acre Lot
- Landscaped
- Extensive Hardscape
- Level Lot
- Backs to Trees or Woods
- Back and Front Yard
Parking
- 1 Car Detached Garage
- Parking Storage or Cabinetry
- Front Facing Garage
- Garage Door Opener
- Driveway
- Off-Street Parking
Home Design
- Rambler Architecture
- Brick Exterior Construction
- Block Foundation
- Asphalt Roof
Interior Spaces
- Property has 1 Level
- Open Floorplan
- Built-In Features
- 1 Fireplace
- Screen For Fireplace
- Window Treatments
- Dining Area
Kitchen
- Eat-In Kitchen
- Stove
- Microwave
- Ice Maker
- Dishwasher
- Disposal
Flooring
- Wood
- Partially Carpeted
- Luxury Vinyl Plank Tile
Bedrooms and Bathrooms
Laundry
- Dryer
- Washer
Finished Basement
- Connecting Stairway
- Laundry in Basement
Outdoor Features
- Patio
- Exterior Lighting
- Shed
- Rain Gutters
- Porch
Schools
- Westchester Elementary School
- Catonsville Middle School
- Catonsville High School
Utilities
- Forced Air Heating and Cooling System
- Vented Exhaust Fan
- Natural Gas Water Heater
- Cable TV Available
Community Details
- No Home Owners Association
- Graham Place Subdivision
Listing and Financial Details
- Assessor Parcel Number 04010118351490
Map
Home Values in the Area
Average Home Value in this Area
Property History
| Date | Event | Price | Change | Sq Ft Price |
|---|---|---|---|---|
| 03/14/2025 03/14/25 | Sold | $615,000 | +7.0% | $296 / Sq Ft |
| 02/06/2025 02/06/25 | For Sale | $575,000 | -- | $277 / Sq Ft |
Tax History
| Year | Tax Paid | Tax Assessment Tax Assessment Total Assessment is a certain percentage of the fair market value that is determined by local assessors to be the total taxable value of land and additions on the property. | Land | Improvement |
|---|---|---|---|---|
| 2024 | $4,377 | $331,000 | $136,100 | $194,900 |
| 2023 | $2,118 | $316,867 | $0 | $0 |
| 2022 | $4,145 | $302,733 | $0 | $0 |
| 2021 | $3,756 | $288,600 | $136,100 | $152,500 |
| 2020 | $3,756 | $275,067 | $0 | $0 |
| 2019 | $3,601 | $261,533 | $0 | $0 |
| 2018 | $3,571 | $248,000 | $121,100 | $126,900 |
| 2017 | $3,488 | $246,500 | $0 | $0 |
| 2016 | $2,924 | $245,000 | $0 | $0 |
| 2015 | $2,924 | $243,500 | $0 | $0 |
| 2014 | $2,924 | $243,500 | $0 | $0 |
Mortgage History
| Date | Status | Loan Amount | Loan Type |
|---|---|---|---|
| Open | $584,250 | New Conventional | |
| Closed | $584,250 | New Conventional | |
| Previous Owner | $188,200 | New Conventional | |
| Previous Owner | $200,900 | New Conventional | |
| Previous Owner | $254,400 | New Conventional | |
| Previous Owner | $264,500 | Stand Alone Refi Refinance Of Original Loan | |
| Previous Owner | $272,000 | New Conventional |
Deed History
| Date | Type | Sale Price | Title Company |
|---|---|---|---|
| Deed | $615,000 | Secu Title | |
| Deed | $615,000 | Secu Title | |
| Deed | -- | -- | |
| Deed | $340,000 | -- |
Similar Homes in Catonsville, MD
Source: Bright MLS
MLS Number: MDBC2117742
APN: 01-0118351490
- 110 Taunton Ave
- 6 N Morerick Ave
- 104 Hillside Rd
- 201 Rollingdale Rd
- 2009 Rockwell Ave
- 19 Clay Lodge Ln Unit 104
- 19 Clay Lodge Ln Unit 202
- 602 Norhurst Way
- 627 Meyers Dr
- 1922 Windys Run Rd
- 2410 Rockwell Ave
- 209 Osborne Ave
- 315 N Beaumont Ave
- 311 N Beaumont Ave
- 7 Dunbar Ave
- 0 Alvin Ave
- 201 Suter Rd
- 721 Hollow Rd
- 0 Melvin Ave
- 102 Spring Gate Rd Unit CLARENDON A-EOG
