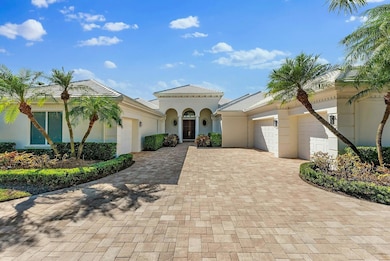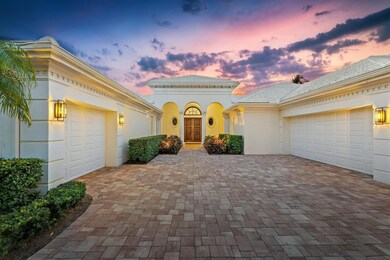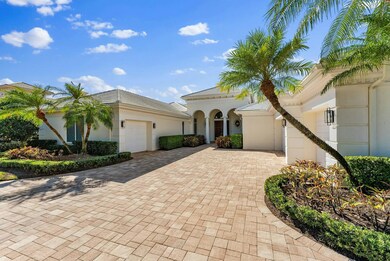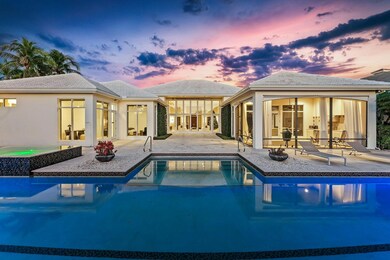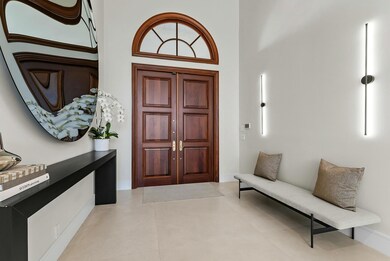
223 Grand Pointe Dr Palm Beach Gardens, FL 33418
Ballenisles NeighborhoodHighlights
- Golf Course Community
- Gated with Attendant
- Heated Spa
- Timber Trace Elementary School Rated A
- Home Theater
- Golf Course View
About This Home
As of February 2025Don't miss this exquisite 6 bedroom including media room, 7.5 bathroom custom estate boasting over 7,500 sq ft of beautifully updated and renovated, sprawling one floor design living space within the enclave of Grand Pointe in BallenIsles. This stunning residence offers an ideal blend of grandeur, luxury and modern indoor & outdoor living while delivering breathtaking views of the first hole of the East course as well as all of the natural garden landscaping. The abundance of natural light and dramatic ceiling heights captivate from the moment you enter and highlight the home's architectural beauty and stunning upgrades. There are several new updates to the home including all new bathrooms, new matte porcelain and wood flooring throughout, new wine wall, new built-ins and more.
Home Details
Home Type
- Single Family
Est. Annual Taxes
- $53,100
Year Built
- Built in 2002
Lot Details
- 0.54 Acre Lot
- Fenced
- Sprinkler System
- Property is zoned PCD(ci
HOA Fees
- $767 Monthly HOA Fees
Parking
- 4 Car Attached Garage
- Garage Door Opener
- Driveway
Property Views
- Golf Course
- Garden
- Pool
Home Design
- Mediterranean Architecture
Interior Spaces
- 7,585 Sq Ft Home
- 1-Story Property
- Central Vacuum
- Built-In Features
- High Ceiling
- Entrance Foyer
- Great Room
- Family Room
- Formal Dining Room
- Home Theater
Kitchen
- Breakfast Area or Nook
- Built-In Oven
- Gas Range
- Microwave
- Dishwasher
- Disposal
Flooring
- Wood
- Tile
Bedrooms and Bathrooms
- 6 Bedrooms
- Split Bedroom Floorplan
- Closet Cabinetry
- Walk-In Closet
- In-Law or Guest Suite
- Separate Shower in Primary Bathroom
Laundry
- Laundry Room
- Dryer
- Washer
- Laundry Tub
Home Security
- Home Security System
- Impact Glass
Pool
- Heated Spa
- In Ground Spa
- Heated Pool
Outdoor Features
- Patio
- Outdoor Grill
Schools
- Timber Trace Elementary School
- Watson B. Duncan Middle School
- Palm Beach Gardens High School
Utilities
- Central Heating and Cooling System
- Cable TV Available
Listing and Financial Details
- Assessor Parcel Number 52424211280000120
Community Details
Overview
- Association fees include common areas, security
- Private Membership Available
- Ballenisles Subdivision
Amenities
- Clubhouse
- Game Room
- Business Center
- Bike Room
Recreation
- Golf Course Community
- Tennis Courts
- Community Pool
- Community Spa
- Putting Green
Security
- Gated with Attendant
Map
Home Values in the Area
Average Home Value in this Area
Property History
| Date | Event | Price | Change | Sq Ft Price |
|---|---|---|---|---|
| 02/12/2025 02/12/25 | Sold | $5,605,500 | -11.0% | $739 / Sq Ft |
| 01/29/2025 01/29/25 | Pending | -- | -- | -- |
| 12/13/2024 12/13/24 | For Sale | $6,295,000 | +124.8% | $830 / Sq Ft |
| 09/30/2021 09/30/21 | Sold | $2,800,000 | -12.5% | $369 / Sq Ft |
| 08/31/2021 08/31/21 | Pending | -- | -- | -- |
| 11/07/2020 11/07/20 | For Sale | $3,200,000 | +85.0% | $422 / Sq Ft |
| 11/25/2014 11/25/14 | Sold | $1,730,000 | -21.3% | $228 / Sq Ft |
| 10/26/2014 10/26/14 | Pending | -- | -- | -- |
| 02/24/2014 02/24/14 | For Sale | $2,199,000 | +44.2% | $290 / Sq Ft |
| 10/18/2012 10/18/12 | Sold | $1,525,000 | -30.5% | $201 / Sq Ft |
| 09/18/2012 09/18/12 | Pending | -- | -- | -- |
| 11/03/2011 11/03/11 | For Sale | $2,195,000 | -- | $289 / Sq Ft |
Tax History
| Year | Tax Paid | Tax Assessment Tax Assessment Total Assessment is a certain percentage of the fair market value that is determined by local assessors to be the total taxable value of land and additions on the property. | Land | Improvement |
|---|---|---|---|---|
| 2024 | $54,127 | $3,019,895 | -- | -- |
| 2023 | $53,100 | $2,931,937 | $0 | $0 |
| 2022 | $53,013 | $2,846,541 | $0 | $0 |
| 2021 | $30,249 | $1,563,147 | $0 | $0 |
| 2020 | $30,123 | $1,541,565 | $352,000 | $1,189,565 |
| 2019 | $30,640 | $1,549,395 | $0 | $0 |
| 2018 | $29,382 | $1,520,505 | $0 | $0 |
| 2017 | $29,679 | $1,489,231 | $0 | $0 |
| 2016 | $30,073 | $1,458,600 | $0 | $0 |
| 2015 | $30,571 | $1,437,041 | $0 | $0 |
| 2014 | $29,981 | $1,344,032 | $0 | $0 |
Mortgage History
| Date | Status | Loan Amount | Loan Type |
|---|---|---|---|
| Previous Owner | $870,000 | New Conventional | |
| Previous Owner | $1,556,827 | Adjustable Rate Mortgage/ARM | |
| Previous Owner | $500,000 | Credit Line Revolving | |
| Previous Owner | $1,951,500 | No Value Available | |
| Previous Owner | $332,250 | Balloon |
Deed History
| Date | Type | Sale Price | Title Company |
|---|---|---|---|
| Warranty Deed | $5,605,600 | Trident Title | |
| Warranty Deed | $3,450,000 | Attorney | |
| Warranty Deed | $2,800,000 | Trident Title | |
| Quit Claim Deed | $1,730,000 | Attorney | |
| Warranty Deed | $1,525,000 | None Available | |
| Warranty Deed | -- | -- | |
| Deed | $484,500 | -- | |
| Deed | $443,000 | -- |
Similar Homes in the area
Source: BeachesMLS
MLS Number: R11044670
APN: 52-42-42-11-28-000-0120
- 215 Grand Pointe Dr
- 4298 Magnolia St
- 2003 Vision Dr Unit 2003
- 10610 Avenue of the Pga
- 1902 Vision Dr
- 4325 Magnolia St
- 1801 Vision Dr
- 4174 Larch Ave
- 5188 Woodland Lakes Dr Unit 1370
- 5188 Woodland Lakes Dr Unit 337
- 5350 Woodland Lakes Dr Unit 2090
- 1402 Vision Dr
- 1403 Vision Dr
- 5390 Woodland Lakes Dr Unit 105
- 5250 Woodland Lakes Dr Unit 128
- 5250 Woodland Lakes Dr Unit 1310
- 5013 Sesame St
- 10355 Seagrape Way
- 5020 Cayenne Ln
- 4849 Pointe Midtown Rd


