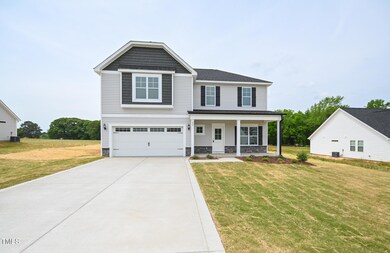
OPEN FRI 3PM - 5PM
NEW CONSTRUCTION
$5K PRICE DROP
223 Johnson Ridge Way Four Oaks, NC 27524
Elevation NeighborhoodEstimated payment $2,124/month
Total Views
10,679
3
Beds
2.5
Baths
2,300
Sq Ft
$159
Price per Sq Ft
Highlights
- New Construction
- Open Floorplan
- Loft
- Skyline View
- Transitional Architecture
- High Ceiling
About This Home
Don't miss this stunning new construction home in charming new community. The Camden features main level living with an open floor plan. All bedrooms on the second level with a stunning owners suite! Large kitchen & family room & two dining areas. Must see!
Open House Schedule
-
Friday, April 25, 20253:00 to 5:00 pm4/25/2025 3:00:00 PM +00:004/25/2025 5:00:00 PM +00:00Add to Calendar
-
Saturday, April 26, 20251:00 to 3:00 pm4/26/2025 1:00:00 PM +00:004/26/2025 3:00:00 PM +00:00Add to Calendar
Home Details
Home Type
- Single Family
Est. Annual Taxes
- $646
Year Built
- Built in 2025 | New Construction
Lot Details
- 0.46 Acre Lot
- Landscaped
HOA Fees
- $33 Monthly HOA Fees
Parking
- 2 Car Attached Garage
- Private Driveway
Home Design
- Home is estimated to be completed on 4/15/25
- Transitional Architecture
- Slab Foundation
- Frame Construction
- Shingle Roof
- Vinyl Siding
Interior Spaces
- 2,300 Sq Ft Home
- 2-Story Property
- Open Floorplan
- Smooth Ceilings
- High Ceiling
- Ceiling Fan
- Family Room
- L-Shaped Dining Room
- Breakfast Room
- Loft
- Skyline Views
Kitchen
- Eat-In Kitchen
- Range
- Microwave
- Dishwasher
- Stainless Steel Appliances
- Kitchen Island
- Granite Countertops
Flooring
- Carpet
- Luxury Vinyl Tile
Bedrooms and Bathrooms
- 3 Bedrooms
- Walk-In Closet
- Double Vanity
- Bathtub with Shower
Laundry
- Laundry Room
- Laundry on upper level
Schools
- Four Oaks Elementary And Middle School
- S Johnston High School
Utilities
- Central Air
- Heating Available
- Septic Tank
Community Details
- Association fees include ground maintenance
- Johnson Ridge Association, Phone Number (919) 701-2854
- Built by A & G Residential
- Johnson Ridge Subdivision, Camden C Floorplan
Listing and Financial Details
- Assessor Parcel Number 165100-99-1647
Map
Create a Home Valuation Report for This Property
The Home Valuation Report is an in-depth analysis detailing your home's value as well as a comparison with similar homes in the area
Home Values in the Area
Average Home Value in this Area
Property History
| Date | Event | Price | Change | Sq Ft Price |
|---|---|---|---|---|
| 02/14/2025 02/14/25 | Price Changed | $364,900 | -1.4% | $159 / Sq Ft |
| 01/31/2025 01/31/25 | For Sale | $369,900 | -- | $161 / Sq Ft |
Source: Doorify MLS
Similar Homes in Four Oaks, NC
Source: Doorify MLS
MLS Number: 10073972
Nearby Homes
- 101 Johnson Ridge Way
- 224 Johnson Ridge Way
- 102 Johnson Ridge Way
- 111 Johnson Ridge Way
- 248 Johnson Ridge Way
- 123 Johnson Ridge Way
- 114 Johnson Ridge Way
- 236 Johnson Ridge Way
- 259 Johnson Ridge Way
- 272 Johnson Ridge Way
- 260 Johnson Ridge Way
- 308 Johnson Ridge Way
- 247 Johnson Ridge Way
- 71 Oak Trace Dr
- 226 Kandypoo Dr
- 111 N Coral Bells Way
- 368 Coral Bells Way N
- 356 Coral Bells Way N
- 254 N Coral Bells Way
- 302 Coral Bells Way N






