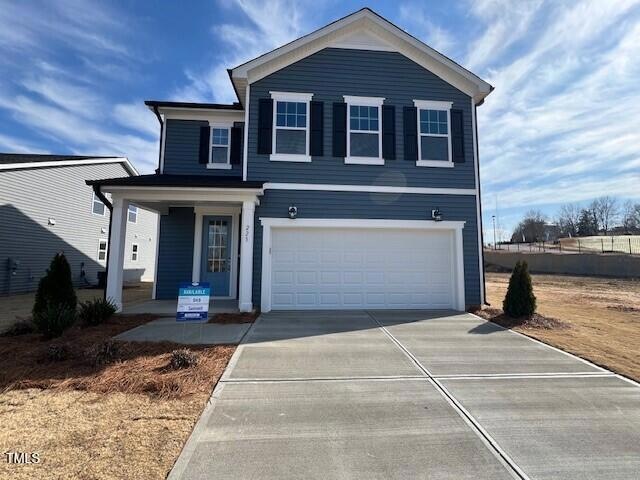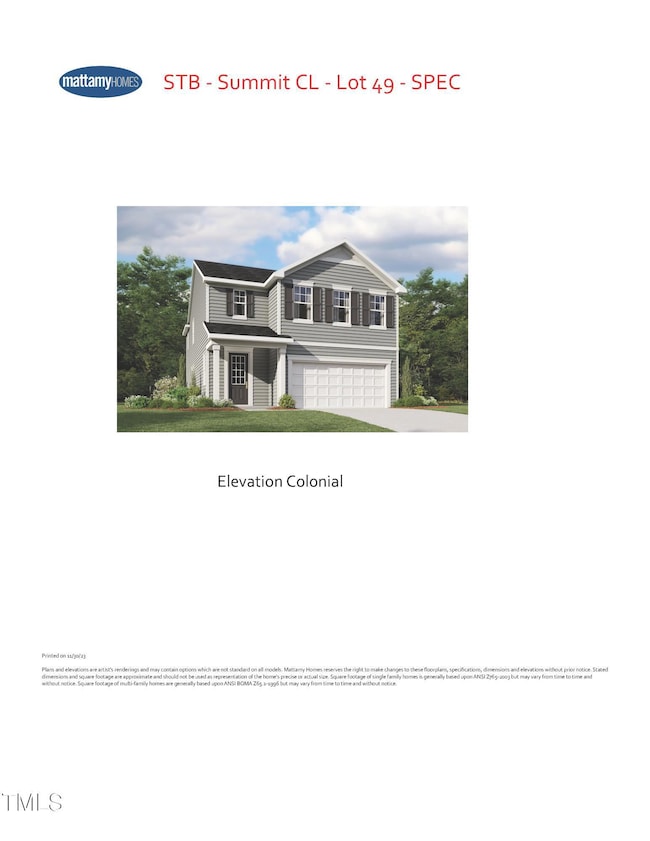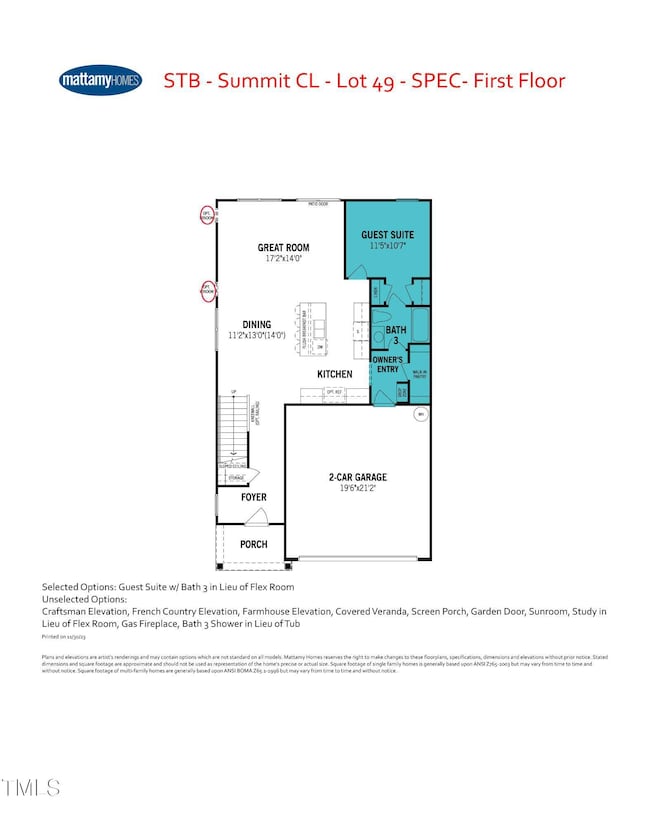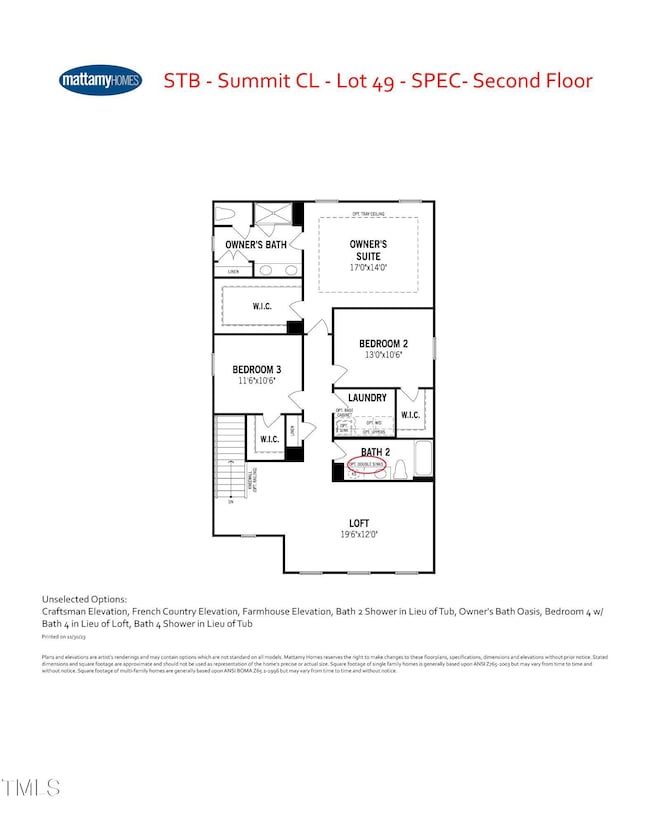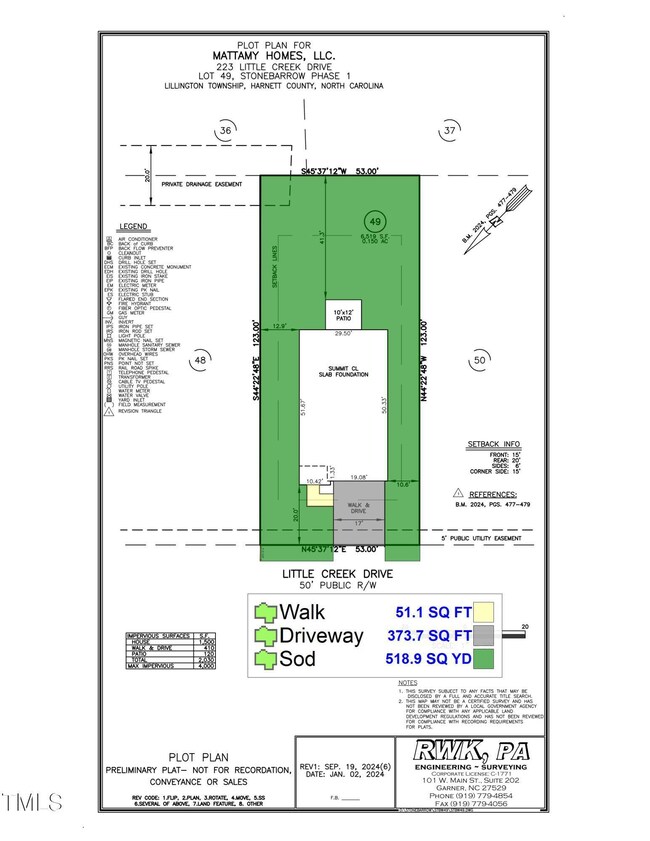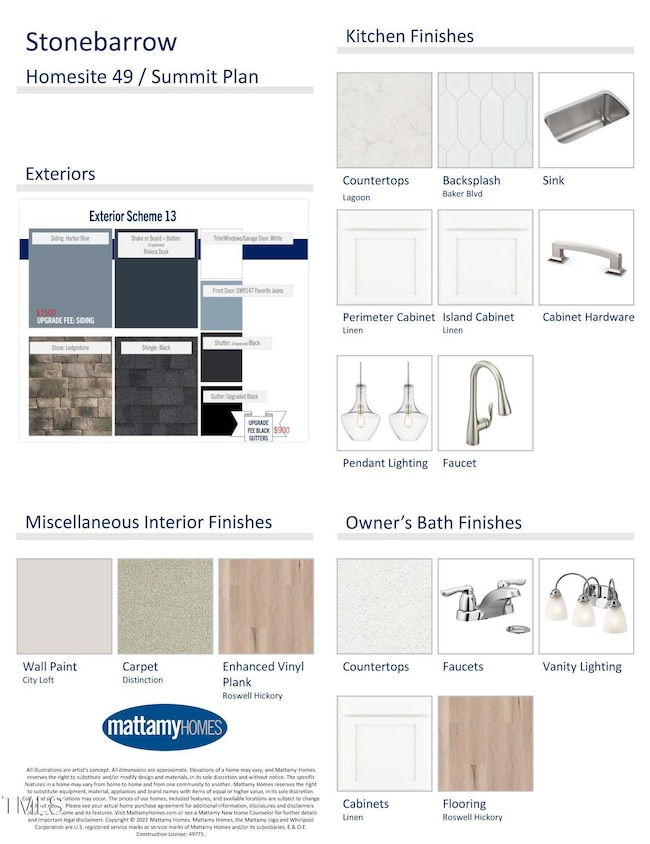
PENDING
NEW CONSTRUCTION
$6K PRICE DROP
223 Little Creek Dr Lillington, NC 27546
Estimated payment $2,402/month
Total Views
972
4
Beds
3
Baths
2,398
Sq Ft
$148
Price per Sq Ft
Highlights
- New Construction
- Loft
- 2 Car Attached Garage
- Colonial Architecture
- Great Room
- Double Vanity
About This Home
The 2 story Summit offers a large great room and open kitchen with a granite island and large pantry a first floor bedroom with bathroom. On the second floor there is a large loft. and 3 additional spacious bedrooms.
Seller will pay up to $21,718 in closing costs, interest rate buydown and interest rate lock with use of preferred lender and attorney. Up to an additional $5000 towards a move in package. CITY WATER/SEWER!
Home Details
Home Type
- Single Family
Year Built
- Built in 2024 | New Construction
Lot Details
- 6,534 Sq Ft Lot
HOA Fees
- $62 Monthly HOA Fees
Parking
- 2 Car Attached Garage
- 2 Open Parking Spaces
Home Design
- Colonial Architecture
- Slab Foundation
- Frame Construction
- Architectural Shingle Roof
- Vinyl Siding
Interior Spaces
- 2,398 Sq Ft Home
- 2-Story Property
- Great Room
- Dining Room
- Loft
- Pull Down Stairs to Attic
Kitchen
- Electric Oven
- Electric Range
- Plumbed For Ice Maker
- Dishwasher
- Kitchen Island
Flooring
- Carpet
- Luxury Vinyl Tile
Bedrooms and Bathrooms
- 4 Bedrooms
- 3 Full Bathrooms
- Double Vanity
Schools
- Shawtown Elementary School
- Harnett Central Middle School
- Harnett Central High School
Utilities
- Cooling Available
- Heat Pump System
- Electric Water Heater
Community Details
- Elite Management Association, Phone Number (919) 233-7660
- Built by Mattamy Homes
- Stonebarrow Subdivision
Listing and Financial Details
- Assessor Parcel Number 100549 0324 92
Map
Create a Home Valuation Report for This Property
The Home Valuation Report is an in-depth analysis detailing your home's value as well as a comparison with similar homes in the area
Home Values in the Area
Average Home Value in this Area
Property History
| Date | Event | Price | Change | Sq Ft Price |
|---|---|---|---|---|
| 02/22/2025 02/22/25 | Pending | -- | -- | -- |
| 02/13/2025 02/13/25 | Price Changed | $356,014 | -1.6% | $148 / Sq Ft |
| 02/09/2025 02/09/25 | For Sale | $361,945 | -- | $151 / Sq Ft |
Source: Doorify MLS
Similar Homes in the area
Source: Doorify MLS
MLS Number: 10075610
Nearby Homes
- 82 Little Creek Dr
- 223 Little Creek Dr
- 106 Little Creek Dr
- 213 Little Creek Dr
- 305 Little Creek Dr
- 96 Little Creek Dr
- 70 Little Creek Dr
- 124 Little Creek Dr
- 193 Little Creek Dr
- 163 Little Creek Dr
- 183 Little Creek Dr
- 173 Little Creek Dr
- 1406 Summerville Mamers Rd
- 402 Womble Dr
- 126 Thimbleweed Ln
- 15 Summerwood Ln
- 148 Summerwood Ln
- 0 Old Us 421 Unit 687880
- 21-22 Fuller Dr
- 45-47 Fuller Dr
