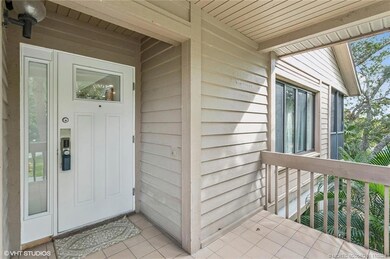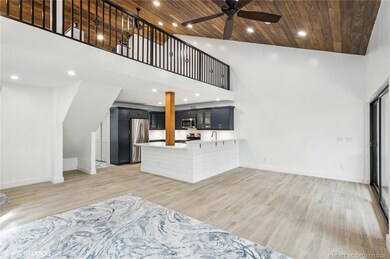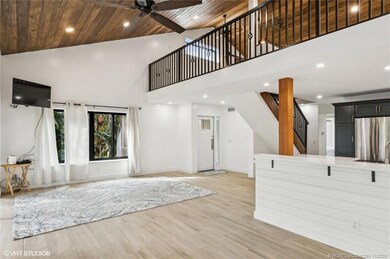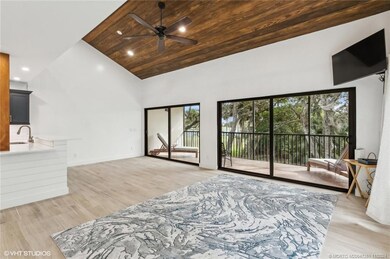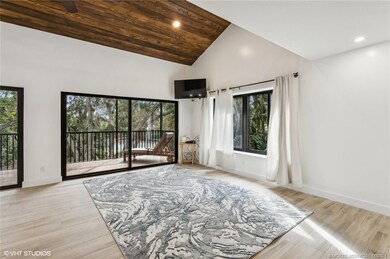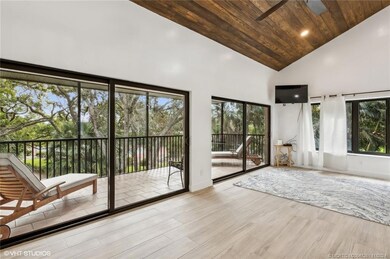
223 NE Edgewater Dr Unit 223 Stuart, FL 34996
South Hutchinson Island NeighborhoodHighlights
- Golf Course Community
- Lake View
- End Unit
- Jensen Beach High School Rated A
- 1.99 Acre Lot
- High Ceiling
About This Home
As of February 2025Move-In Ready Townhome in Riverwood
This beautifully remodeled 3-bedroom, 3-bath townhome in Riverwood offers a spacious and open floor plan with stunning views. Enjoy the vaulted ceiling, massive oak trees, and the 18-hole golf course and lakes beyond. The impact glass and screen-enclosed balcony provide a perfect spot to watch tennis matches.
The main floor features the primary and guest bedrooms, while the upstairs loft can be used as a third bedroom or whatever you desire. Plus, there's a large, insulated enclosed storage area for your convenience.
Live in the Indian River Plantation and experience its luxurious resort amenities. Schedule a tour today!
Last Agent to Sell the Property
Illustrated Properties LLC / S Brokerage Phone: 772-419-0402 License #393825

Property Details
Home Type
- Condominium
Est. Annual Taxes
- $2,560
Year Built
- Built in 1982
Lot Details
- Property fronts a county road
- End Unit
HOA Fees
- $1,154 Monthly HOA Fees
Property Views
- Lake
- Golf Course
Home Design
- Frame Construction
- Shingle Roof
- Composition Roof
- Wood Siding
- Concrete Siding
- Block Exterior
Interior Spaces
- 1,952 Sq Ft Home
- 2-Story Property
- High Ceiling
- Screened Porch
Kitchen
- Electric Range
- Microwave
- Dishwasher
- Disposal
Flooring
- Carpet
- Ceramic Tile
Bedrooms and Bathrooms
- 3 Bedrooms
- Primary Bedroom Upstairs
- 3 Full Bathrooms
- Bathtub with Shower
Laundry
- Dryer
- Washer
Home Security
Parking
- Guest Parking
- Assigned Parking
Outdoor Features
- Balcony
Utilities
- Central Heating and Cooling System
- Underground Utilities
- 220 Volts
- 110 Volts
- Water Heater
- Cable TV Available
Community Details
Overview
- Association fees include management, common areas, cable TV, insurance, internet, legal/accounting, ground maintenance, maintenance structure, pest control, pool(s), reserve fund, road maintenance
- Association Phone (772) 336-9245
Recreation
- Golf Course Community
- Tennis Courts
- Pickleball Courts
- Community Pool
Pet Policy
- Limit on the number of pets
- Pet Size Limit
Additional Features
- Community Barbecue Grill
- Impact Glass
Map
Home Values in the Area
Average Home Value in this Area
Property History
| Date | Event | Price | Change | Sq Ft Price |
|---|---|---|---|---|
| 02/06/2025 02/06/25 | Sold | $625,000 | -4.6% | $320 / Sq Ft |
| 01/13/2025 01/13/25 | Pending | -- | -- | -- |
| 12/16/2024 12/16/24 | Price Changed | $655,000 | -6.4% | $336 / Sq Ft |
| 10/31/2024 10/31/24 | For Sale | $699,888 | +94.4% | $359 / Sq Ft |
| 04/06/2021 04/06/21 | Sold | $360,000 | -9.8% | $184 / Sq Ft |
| 03/07/2021 03/07/21 | Pending | -- | -- | -- |
| 06/10/2020 06/10/20 | For Sale | $399,000 | -- | $204 / Sq Ft |
Tax History
| Year | Tax Paid | Tax Assessment Tax Assessment Total Assessment is a certain percentage of the fair market value that is determined by local assessors to be the total taxable value of land and additions on the property. | Land | Improvement |
|---|---|---|---|---|
| 2024 | $2,560 | $198,568 | -- | -- |
| 2023 | $2,560 | $192,785 | $0 | $0 |
| 2022 | $2,464 | $187,170 | $0 | $0 |
| 2021 | $5,174 | $293,700 | $0 | $0 |
| 2020 | $4,806 | $267,000 | $0 | $0 |
| 2019 | $4,958 | $267,000 | $0 | $0 |
| 2018 | $4,898 | $265,000 | $0 | $0 |
| 2017 | $4,548 | $265,000 | $0 | $0 |
| 2016 | $4,751 | $265,000 | $0 | $265,000 |
| 2015 | $4,332 | $252,000 | $0 | $252,000 |
| 2014 | $4,332 | $252,000 | $0 | $252,000 |
Mortgage History
| Date | Status | Loan Amount | Loan Type |
|---|---|---|---|
| Previous Owner | $150,000 | New Conventional | |
| Previous Owner | $80,000 | New Conventional | |
| Previous Owner | $415,000 | Adjustable Rate Mortgage/ARM | |
| Previous Owner | $46,995 | Credit Line Revolving | |
| Previous Owner | $376,000 | Fannie Mae Freddie Mac | |
| Previous Owner | $400,000 | Unknown |
Deed History
| Date | Type | Sale Price | Title Company |
|---|---|---|---|
| Warranty Deed | $625,000 | None Listed On Document | |
| Warranty Deed | $360,000 | Ally Parker Brown Ttl Ins Ag | |
| Quit Claim Deed | $475,000 | None Available | |
| Warranty Deed | $470,000 | Stewart Title Of Martin Coun | |
| Deed | $200,000 | -- |
Similar Homes in Stuart, FL
Source: Martin County REALTORS® of the Treasure Coast
MLS Number: M20047261
APN: 31-37-42-083-001-02230-5
- 287 NE Edgewater Dr
- 145 NE Edgewater Dr Unit 4203
- 184 NE Edgewater Dr Unit 1306
- 144 NE Edgewater Dr Unit 3305
- 145 NE Edgewater Dr Unit 4105
- 144 NE Edgewater Dr Unit 3105
- 144 NE Edgewater Dr Unit 3106
- 303 NE Golfview Cir
- 319 NE Golfview Cir
- 331 NE Golfview Cir Unit 8331
- 330 NE Edgewater Dr Unit 204
- 350 NE Edgewater Dr Unit 204
- 40 NE Plantation Rd Unit 317
- 40 NE Plantation Rd Unit 415
- 40 NE Plantation Rd Unit 209
- 40 NE Plantation Rd Unit 101
- 40 NE Plantation Rd Unit 109
- 40 NE Plantation Rd Unit 203
- 20 NE Plantation Rd Unit 307
- 5556 NE Gulfstream Way

