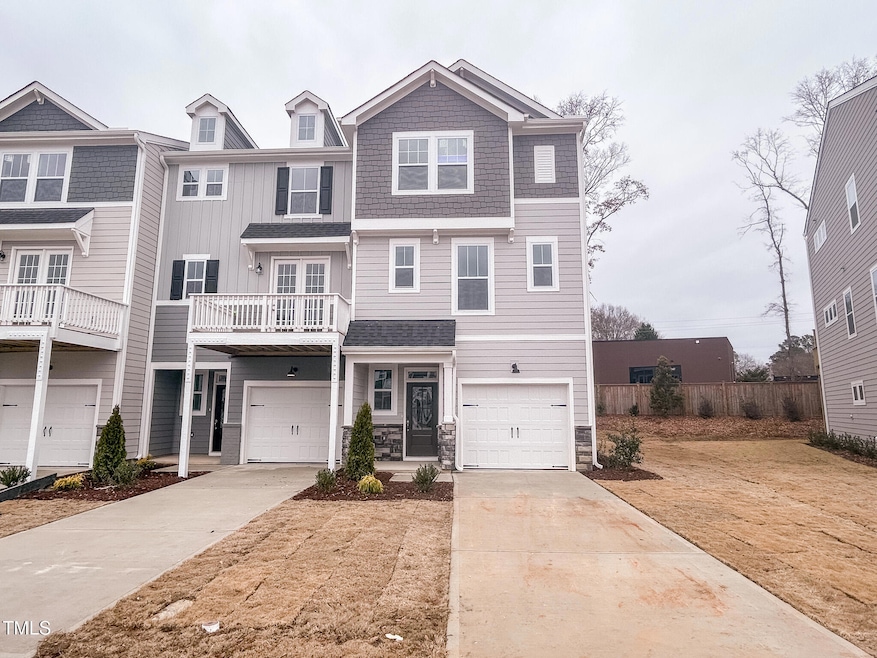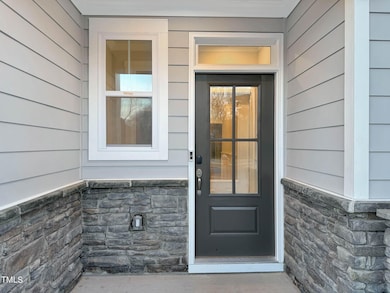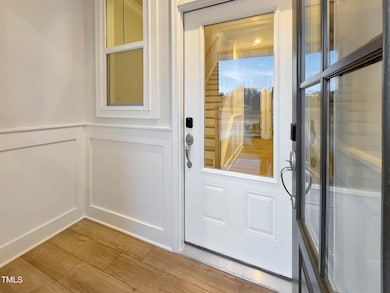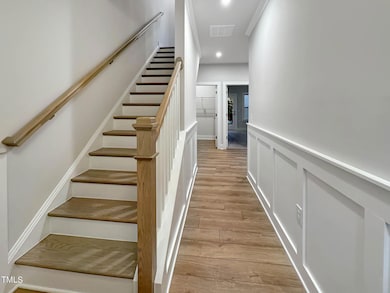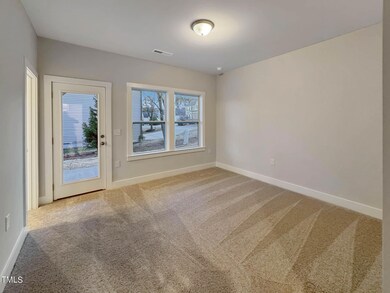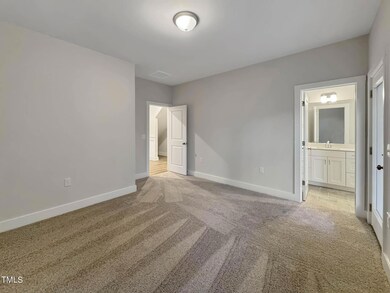
223 Pond View Ct Unit 10 Fuquay-Varina, NC 27526
Fuquay-Varina NeighborhoodEstimated payment $2,614/month
Highlights
- Under Construction
- Craftsman Architecture
- End Unit
- Open Floorplan
- Deck
- High Ceiling
About This Home
End Unit! Walk to Downtown Dining & Shops!
Introducing The Sanford—a stunning three-story end-unit townhome that perfectly blends modern design, everyday convenience, and upscale living.
Ground Level: Step inside to find NHI's exclusive Smart Door Delivery Center, providing a secure space for your packages. This level also features a one-car garage, a versatile pocket office, and a private bedroom with a full bath—perfect for guests or a home workspace.
Second Floor: Designed for both comfort and functionality, this level boasts a spacious family room ideal for gatherings. The café area is perfect for casual meals, while a flex room offers endless possibilities—think home office, fitness room, or creative space. The chef's kitchen impresses with a wrap-around island, providing ample prep space, dining options, and a walk-in power pantry for optimal storage.
Third Floor: The top level is home to a convenient laundry room and three well-appointed bedrooms, including the luxurious owner's suite with a large walk-in closet and a spa-inspired bath featuring an oversized shower with seating.
With its prime location near downtown shops and dining, The Sanford offers a lifestyle of flexibility, comfort, and modern elegance. Don't miss this opportunity—schedule your tour today!
Townhouse Details
Home Type
- Townhome
Est. Annual Taxes
- $152
Year Built
- Built in 2025 | Under Construction
Lot Details
- 2,080 Sq Ft Lot
- End Unit
HOA Fees
- $175 Monthly HOA Fees
Parking
- 1 Car Attached Garage
- Electric Vehicle Home Charger
- Rear-Facing Garage
- Garage Door Opener
- Private Driveway
- 2 Open Parking Spaces
Home Design
- Home is estimated to be completed on 7/16/25
- Craftsman Architecture
- Tri-Level Property
- Brick or Stone Mason
- Slab Foundation
- Frame Construction
- Architectural Shingle Roof
- Shake Siding
- Low Volatile Organic Compounds (VOC) Products or Finishes
- Radiant Barrier
- Stone
Interior Spaces
- 2,272 Sq Ft Home
- Open Floorplan
- Wired For Data
- Smooth Ceilings
- High Ceiling
- Low Emissivity Windows
- Window Screens
- Entrance Foyer
- Family Room
- Dining Room
- Home Office
- Pull Down Stairs to Attic
Kitchen
- Electric Range
- Microwave
- Dishwasher
- Kitchen Island
- Quartz Countertops
- Disposal
Flooring
- Carpet
- Ceramic Tile
- Luxury Vinyl Tile
Bedrooms and Bathrooms
- 4 Bedrooms
- Walk-In Closet
- 4 Full Bathrooms
- Double Vanity
- Bathtub with Shower
- Shower Only
- Walk-in Shower
Laundry
- Laundry on upper level
- Electric Dryer Hookup
Home Security
- Smart Locks
- Smart Thermostat
Eco-Friendly Details
- Energy-Efficient Lighting
- Energy-Efficient Thermostat
- No or Low VOC Paint or Finish
- Ventilation
Outdoor Features
- Deck
- Rain Gutters
Schools
- Wake County Schools Elementary And Middle School
- Wake County Schools High School
Utilities
- Forced Air Zoned Heating and Cooling System
- Heat Pump System
- Electric Water Heater
Listing and Financial Details
- Home warranty included in the sale of the property
- Assessor Parcel Number 0666034532
Community Details
Overview
- Association fees include ground maintenance, maintenance structure
- Elite Management Association, Phone Number (919) 233-7660
- Built by New Home Inc., LLC
- Springwood Townes Subdivision, Sanford Floorplan
Recreation
- Dog Park
Map
Home Values in the Area
Average Home Value in this Area
Tax History
| Year | Tax Paid | Tax Assessment Tax Assessment Total Assessment is a certain percentage of the fair market value that is determined by local assessors to be the total taxable value of land and additions on the property. | Land | Improvement |
|---|---|---|---|---|
| 2024 | $152 | $60,000 | $60,000 | $0 |
Property History
| Date | Event | Price | Change | Sq Ft Price |
|---|---|---|---|---|
| 04/17/2025 04/17/25 | For Sale | $434,700 | -- | $191 / Sq Ft |
Deed History
| Date | Type | Sale Price | Title Company |
|---|---|---|---|
| Warranty Deed | $1,000,000 | None Listed On Document |
Mortgage History
| Date | Status | Loan Amount | Loan Type |
|---|---|---|---|
| Open | $8,000,000 | Construction |
Similar Homes in the area
Source: Doorify MLS
MLS Number: 10089915
APN: 0666.03-03-4532-000
- 207 Pond View Ct
- 207 Pond View Ct Unit 3
- 203 Pond View Ct
- 203 Pond View Ct Unit 1
- 209 Pond View Ct
- 209 Pond View Ct Unit 4
- 211 Pond View Ct Unit 5
- 215 Pond View Ct
- 215 Pond View Ct Unit 6
- 217 Pond View Ct Unit 7
- 917 Judd Pkwy
- 917 Judd Pkwy
- 917 Judd Pkwy
- 917 Judd Pkwy
- 219 Pond View Ct Unit 8
- 219 Pond View Ct
- 221 Pond View Ct Unit 9
- 223 Pond View Ct Unit 10
- 204 Arnold Ln
- 125 Sugar Run Dr Unit 26
