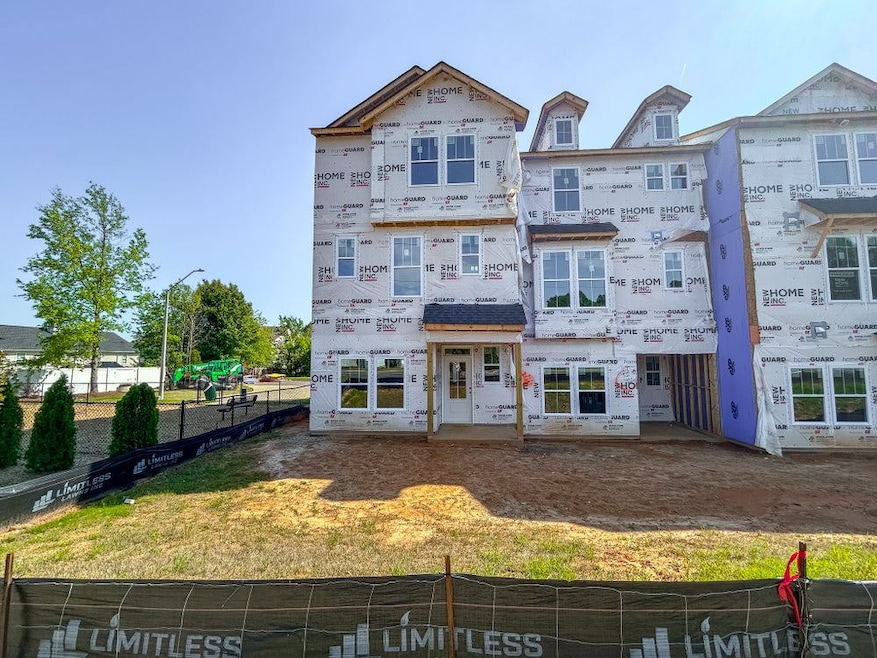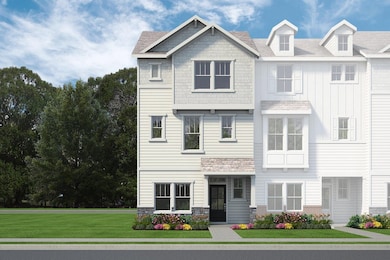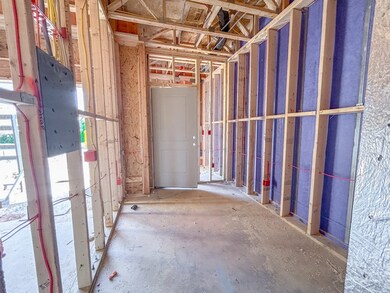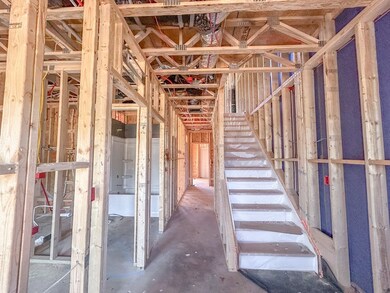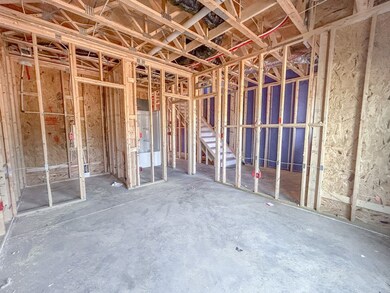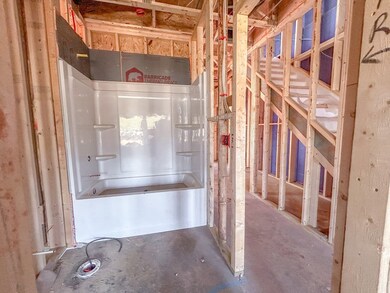
223 Pond View Ct Fuquay-Varina, NC 27526
Fuquay-Varina NeighborhoodEstimated payment $2,856/month
Highlights
- New Construction
- Park
- Trails
- Pond in Community
About This Home
Welcome to The Sanford, a stunning three-story townhome that seamlessly blends style, functionality, and luxury. With its spacious floor plans, exquisite craftsmanship, and remarkable features, The Sanford offers a remarkable living experience that surpasses expectations. As you arrive at The Sanford, you'll be greeted by the attached rear load 1-car garage. Bid farewell to clutter and embrace the convenience of ample storage space for all your belongings. The ground floor of The Sanford is designed with practicality in mind. With abundant storage options, including custom-made benches and cubbies, you'll have ample room to keep your items organized. Additionally, a bedroom, complete with a full bathroom and a walk-in closet awaits offering privacy and comfort for your family members and visitors. The ground floor also features New Home Inc's exclusive smart door delivery center, providing a secure and dedicated space for all your package deliveries.The second floor of The Sanford is an open and inviting space that serves as the central hub for everyday living. The large family room provides ample space for relaxation and entertainment, while the adjacent cafe area is perfect for casual dining or enjoying a cup of coffee. Additionally, a bedroom with a full bathroom is found offering versatility to suit your unique needs.The chef's kitchen in The Sanford is a culinary masterpiece. With a wrap-around seated island, this kitchen provides ample counter space for meal preparat...
Townhouse Details
Home Type
- Townhome
Parking
- 1 Car Garage
Home Design
- New Construction
- Quick Move-In Home
- The Sanford Plan
Interior Spaces
- 2,272 Sq Ft Home
- 3-Story Property
Bedrooms and Bathrooms
- 4 Bedrooms
Community Details
Overview
- Actively Selling
- Built by New Home Inc.
- Springwood Townes Subdivision
- Pond in Community
Recreation
- Park
- Trails
Sales Office
- 917 Judd Parkway
- Fuquay Varina, NC 27526
- 919-642-1279
- Builder Spec Website
Map
Home Values in the Area
Average Home Value in this Area
Property History
| Date | Event | Price | Change | Sq Ft Price |
|---|---|---|---|---|
| 04/26/2025 04/26/25 | For Sale | $434,700 | -- | $191 / Sq Ft |
Mortgage History
| Date | Status | Loan Amount | Loan Type |
|---|---|---|---|
| Open | $8,000,000 | Construction |
Deed History
| Date | Type | Sale Price | Title Company |
|---|---|---|---|
| Warranty Deed | $1,000,000 | None Listed On Document |
Similar Homes in Fuquay-Varina, NC
- 223 Pond View Ct Unit 10
- 221 Pond View Ct Unit 9
- 219 Pond View Ct Unit 8
- 219 Pond View Ct
- 217 Pond View Ct Unit 7
- 917 Judd Pkwy
- 917 Judd Pkwy
- 917 Judd Pkwy
- 917 Judd Pkwy
- 215 Pond View Ct
- 215 Pond View Ct Unit 6
- 211 Pond View Ct Unit 5
- 209 Pond View Ct
- 209 Pond View Ct Unit 4
- 207 Pond View Ct
- 207 Pond View Ct Unit 3
- 205 Pond View Ct Unit 2
- 203 Pond View Ct Unit 1
- 913 S Willhaven Dr
- 204 Arnold Ln
