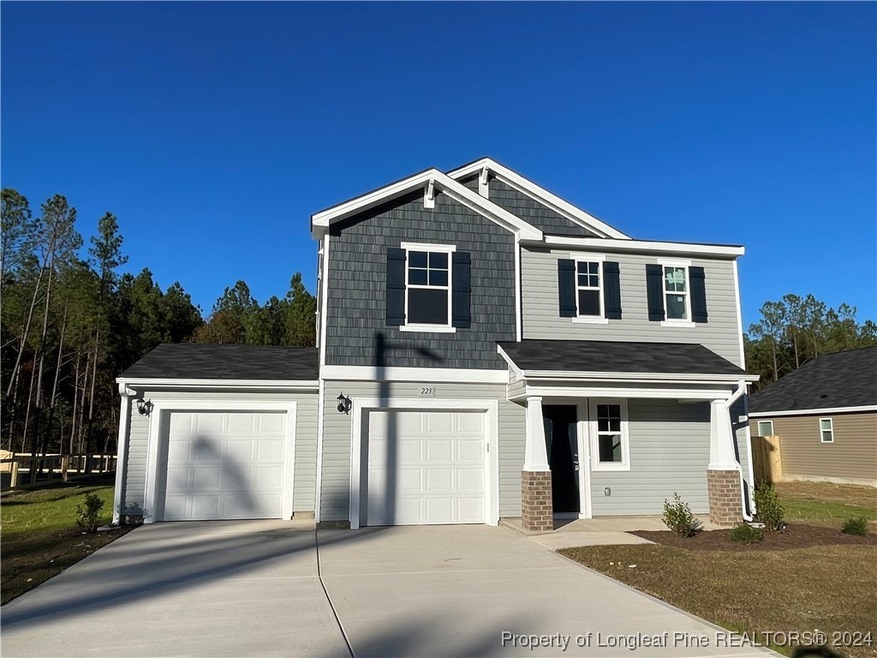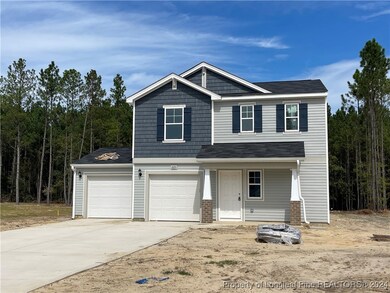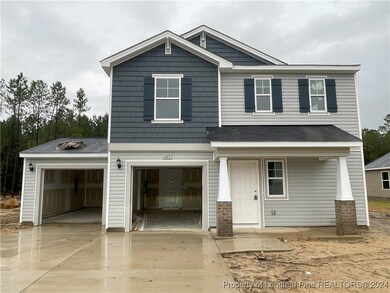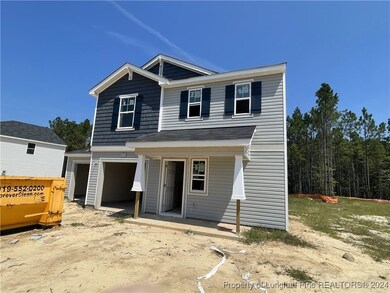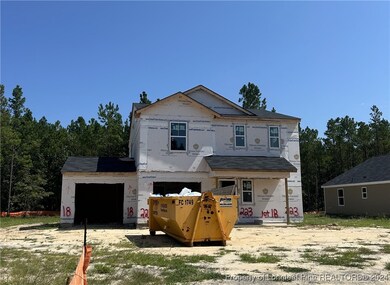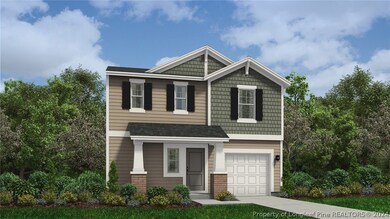
223 Rocking Horse Ln Sanford, NC 27332
Highlights
- New Construction
- 2 Car Attached Garage
- Brick Veneer
- Granite Countertops
- Eat-In Kitchen
- Double Vanity
About This Home
As of February 2025The Engage is a Dream Series plan that offers 3 beds, 2 baths, and a 2-car garage. The spacious foyer welcomes you into an open concept with a spacious family room to the kitchen. The kitchen features a multi-functional eat-at island w/ double basin sink & dishwasher, ample counter space, pantry closet, laundry room, & powder room. The bedrooms and loft are located on the 2nd level. The owner's suite includes the largest bedroom, bathroom, and closet. The owner's bathroom features a dual vanity, shower, linen closet, and a spacious walk-in closet. The 2nd level opens to the loft, followed by the owner's suite. The spacious 2nd & 3rd bedrooms are separated by a full bath w/vanity. 2" house blinds and a side-by-side stainless refrigerator are now included!!
Last Agent to Sell the Property
COLDWELL BANKER ADVANTAGE #5 (SANFORD) License #227996

Home Details
Home Type
- Single Family
Est. Annual Taxes
- $321
Year Built
- Built in 2024 | New Construction
Lot Details
- 0.46 Acre Lot
- Lot Dimensions are 99x400x138x226
HOA Fees
- $33 Monthly HOA Fees
Parking
- 2 Car Attached Garage
Home Design
- Brick Veneer
- Slab Foundation
- Wood Frame Construction
- Vinyl Siding
Interior Spaces
- 1,744 Sq Ft Home
- 2-Story Property
- Ceiling Fan
- Combination Kitchen and Dining Room
- Laundry in unit
Kitchen
- Eat-In Kitchen
- Range
- Microwave
- Dishwasher
- Kitchen Island
- Granite Countertops
Flooring
- Carpet
- Laminate
- Vinyl
Bedrooms and Bathrooms
- 3 Bedrooms
- Walk-In Closet
- Double Vanity
Outdoor Features
- Patio
Schools
- Harnett - Highland Middle School
- Harnett - West Harnett High School
Utilities
- Central Air
- Heat Pump System
- Septic Tank
Community Details
- Little & Young HOA
- Watson Ridge Subdivision
Listing and Financial Details
- Home warranty included in the sale of the property
- Tax Lot 18
- Assessor Parcel Number 9557-48-9293
Map
Home Values in the Area
Average Home Value in this Area
Property History
| Date | Event | Price | Change | Sq Ft Price |
|---|---|---|---|---|
| 02/13/2025 02/13/25 | Sold | $304,100 | 0.0% | $174 / Sq Ft |
| 01/14/2025 01/14/25 | Pending | -- | -- | -- |
| 09/26/2024 09/26/24 | Price Changed | $304,100 | -1.6% | $174 / Sq Ft |
| 08/31/2024 08/31/24 | Price Changed | $309,100 | +0.7% | $177 / Sq Ft |
| 06/20/2024 06/20/24 | Price Changed | $307,100 | -0.3% | $176 / Sq Ft |
| 04/12/2024 04/12/24 | For Sale | $307,900 | -- | $177 / Sq Ft |
Tax History
| Year | Tax Paid | Tax Assessment Tax Assessment Total Assessment is a certain percentage of the fair market value that is determined by local assessors to be the total taxable value of land and additions on the property. | Land | Improvement |
|---|---|---|---|---|
| 2024 | $321 | $45,080 | $0 | $0 |
| 2023 | -- | $0 | $0 | $0 |
Mortgage History
| Date | Status | Loan Amount | Loan Type |
|---|---|---|---|
| Open | $304,100 | VA | |
| Closed | $304,100 | VA |
Deed History
| Date | Type | Sale Price | Title Company |
|---|---|---|---|
| Special Warranty Deed | $304,500 | None Listed On Document | |
| Special Warranty Deed | $304,500 | None Listed On Document | |
| Warranty Deed | $342,000 | Df Title Llc |
Similar Homes in Sanford, NC
Source: Longleaf Pine REALTORS®
MLS Number: 722764
APN: 099558 0031 04
