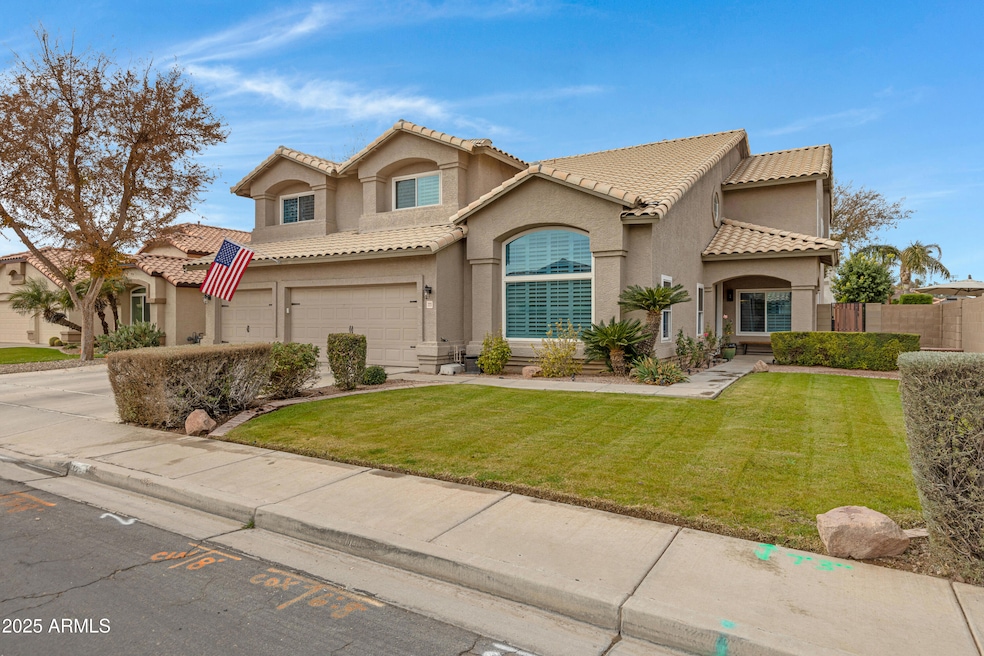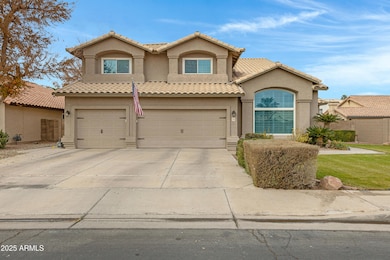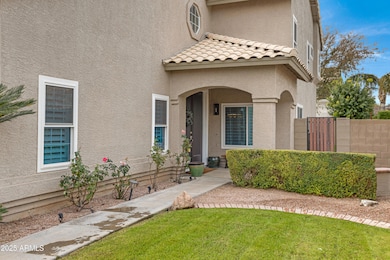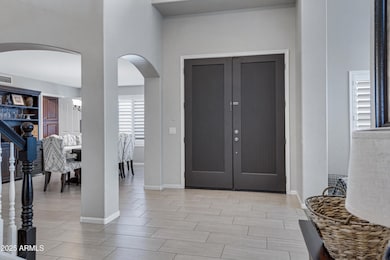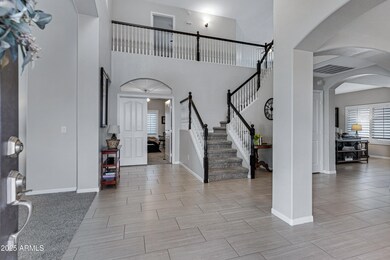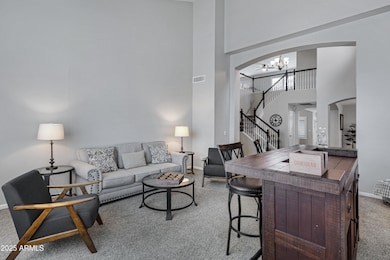
223 S Daisy Ln Gilbert, AZ 85296
East Gilbert NeighborhoodHighlights
- Private Pool
- Vaulted Ceiling
- Granite Countertops
- Mesquite Elementary School Rated A-
- 1 Fireplace
- Covered patio or porch
About This Home
As of February 2025This stunning 5-bed, 3-bath home with a loft and private pool is packed with charm and upgrades. Step inside to discover new windows installed just 2 years ago, providing enhanced energy efficiency and a modern touch. The interior features tile floors, vaulted ceilings, and fresh paint throughout, creating a bright and inviting atmosphere. The kitchen is a chef's dream with ample cabinet space, granite countertops, and a seamless flow into the cozy family room, complete with a gas fireplace. Downstairs, you'll find a spacious living and dining area, plus a versatile bedroom that's perfect for an office or guest space.
Upstairs features a luxurious master suite with patio access, a versatile loft, and three more generously sized bedrooms.
Step outside to your own backyard oasis! Enjoy the pebble-tec pool, covered patio, grassy area, and side yard - perfect for entertaining or relaxing. To top it off, the 3-car garage comes equipped with a workbench and utility sink, adding even more functionality to this incredible home.
Home Details
Home Type
- Single Family
Est. Annual Taxes
- $2,683
Year Built
- Built in 1995
Lot Details
- 8,494 Sq Ft Lot
- Block Wall Fence
- Grass Covered Lot
HOA Fees
- $56 Monthly HOA Fees
Parking
- 3 Car Garage
- Garage Door Opener
Home Design
- Roof Updated in 2023
- Wood Frame Construction
- Tile Roof
- Stucco
Interior Spaces
- 3,530 Sq Ft Home
- 2-Story Property
- Vaulted Ceiling
- 1 Fireplace
- Double Pane Windows
- ENERGY STAR Qualified Windows with Low Emissivity
Kitchen
- Gas Cooktop
- Built-In Microwave
- Kitchen Island
- Granite Countertops
Flooring
- Carpet
- Tile
Bedrooms and Bathrooms
- 5 Bedrooms
- Primary Bathroom is a Full Bathroom
- 3 Bathrooms
- Dual Vanity Sinks in Primary Bathroom
- Bathtub With Separate Shower Stall
Outdoor Features
- Private Pool
- Balcony
- Covered patio or porch
Schools
- Mesquite Elementary School
- Greenfield Junior High School
- Gilbert High School
Utilities
- Refrigerated Cooling System
- Heating System Uses Natural Gas
- Water Softener
- High Speed Internet
- Cable TV Available
Listing and Financial Details
- Tax Lot 423
- Assessor Parcel Number 304-22-600
Community Details
Overview
- Association fees include (see remarks)
- Gud Community Manage Association, Phone Number (480) 635-1133
- Built by CONTINENTAL
- Val Vista Place Subdivision, Maracay Floorplan
Recreation
- Community Playground
- Bike Trail
Map
Home Values in the Area
Average Home Value in this Area
Property History
| Date | Event | Price | Change | Sq Ft Price |
|---|---|---|---|---|
| 02/07/2025 02/07/25 | Sold | $735,800 | -1.9% | $208 / Sq Ft |
| 01/16/2025 01/16/25 | Pending | -- | -- | -- |
| 01/09/2025 01/09/25 | For Sale | $750,000 | +64.8% | $212 / Sq Ft |
| 03/23/2020 03/23/20 | Sold | $455,000 | +1.1% | $129 / Sq Ft |
| 02/21/2020 02/21/20 | For Sale | $450,000 | +23.3% | $127 / Sq Ft |
| 10/21/2016 10/21/16 | Sold | $365,000 | -2.6% | $103 / Sq Ft |
| 09/23/2016 09/23/16 | Price Changed | $374,900 | -1.1% | $106 / Sq Ft |
| 08/20/2016 08/20/16 | Price Changed | $379,000 | -2.3% | $107 / Sq Ft |
| 07/17/2016 07/17/16 | Price Changed | $388,000 | -1.8% | $110 / Sq Ft |
| 06/15/2016 06/15/16 | For Sale | $395,000 | -- | $112 / Sq Ft |
Tax History
| Year | Tax Paid | Tax Assessment Tax Assessment Total Assessment is a certain percentage of the fair market value that is determined by local assessors to be the total taxable value of land and additions on the property. | Land | Improvement |
|---|---|---|---|---|
| 2025 | $2,683 | $36,743 | -- | -- |
| 2024 | $2,702 | $34,994 | -- | -- |
| 2023 | $2,702 | $52,110 | $10,420 | $41,690 |
| 2022 | $2,616 | $39,420 | $7,880 | $31,540 |
| 2021 | $2,764 | $37,770 | $7,550 | $30,220 |
| 2020 | $2,722 | $35,330 | $7,060 | $28,270 |
| 2019 | $2,506 | $33,310 | $6,660 | $26,650 |
| 2018 | $2,436 | $31,700 | $6,340 | $25,360 |
| 2017 | $2,350 | $30,770 | $6,150 | $24,620 |
| 2016 | $2,422 | $30,320 | $6,060 | $24,260 |
| 2015 | $2,200 | $30,150 | $6,030 | $24,120 |
Mortgage History
| Date | Status | Loan Amount | Loan Type |
|---|---|---|---|
| Previous Owner | $355,000 | No Value Available | |
| Previous Owner | $305,000 | New Conventional | |
| Previous Owner | $0 | Credit Line Revolving | |
| Previous Owner | $90,000 | Credit Line Revolving | |
| Previous Owner | $153,000 | Purchase Money Mortgage | |
| Previous Owner | $213,600 | New Conventional | |
| Previous Owner | $210,000 | Seller Take Back | |
| Previous Owner | $161,780 | New Conventional |
Deed History
| Date | Type | Sale Price | Title Company |
|---|---|---|---|
| Warranty Deed | $735,800 | Queen Creek Title Agency Llc | |
| Warranty Deed | $455,000 | American Title Svc Agcy Llc | |
| Interfamily Deed Transfer | -- | None Available | |
| Cash Sale Deed | $365,000 | Lawyers Title Of Arizona Inc | |
| Interfamily Deed Transfer | -- | Arizona Title Agency Inc | |
| Interfamily Deed Transfer | -- | Arizona Title Agency Inc | |
| Interfamily Deed Transfer | -- | -- | |
| Warranty Deed | $267,000 | Capital Title Agency Inc | |
| Warranty Deed | $240,000 | Transnation Title Insurance | |
| Corporate Deed | $181,161 | First American Title | |
| Corporate Deed | -- | First American Title |
About the Listing Agent

Braden has over 16 years of experience dedicated to helping customers buy and sell real estate. He was born and raised in Tempe, Arizona. He specializes in the Southeast Valley. He is a graduate of ASU W.P. Carey School of Business with a Bachelor of Science degree in Business Real Estate. He has experience with lending, credit repair, insurance, and investments. He can help explain the entire process and make it stress free when selling a client’s home. He also knows what it takes to prepare
Braden's Other Listings
Source: Arizona Regional Multiple Listing Service (ARMLS)
MLS Number: 6802039
APN: 304-22-600
- 1289 E Palo Blanco Way
- 1478 E Spur Ave
- 1438 E Mesquite St
- 1522 E Cheyenne St
- 1360 E Washington Ave
- 335 S Red Rock St
- 1061 E Linda Ln
- 1141 E Sagebrush St
- 1119 E Southshore Dr
- 186 N Starboard Dr
- 1515 E Saratoga Ct
- 1427 E Palomino Dr
- 630 S Boulder Ct
- 872 E Rawhide Ct
- 715 S Cactus Wren St
- 900 E Saratoga St
- 41 S Honeysuckle Ln
- 102 S Honeysuckle Ln
- 1470 E Cullumber St
- 1550 E Park Ave
