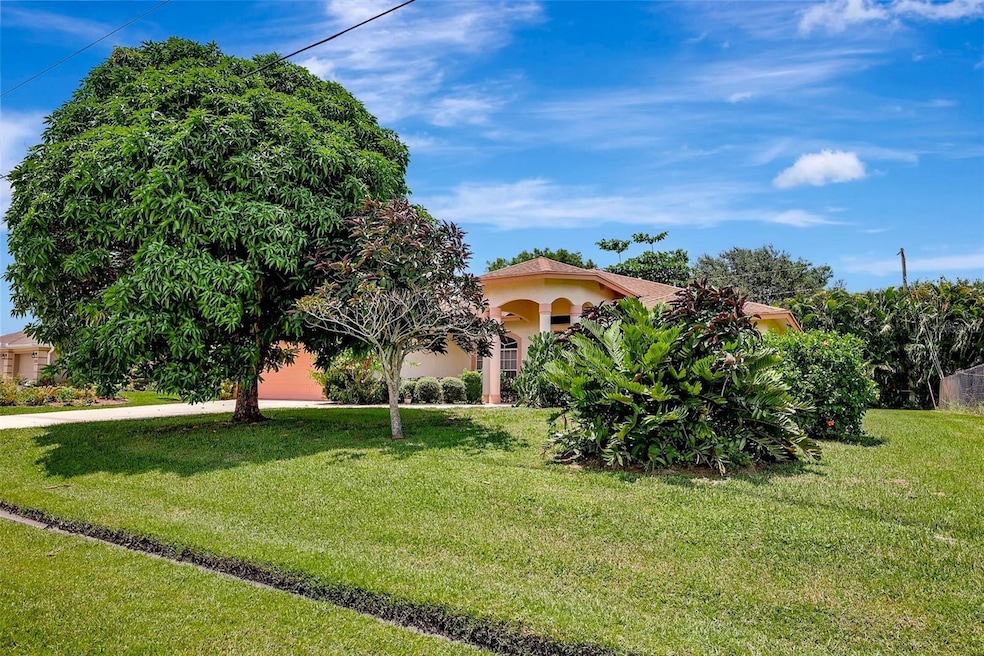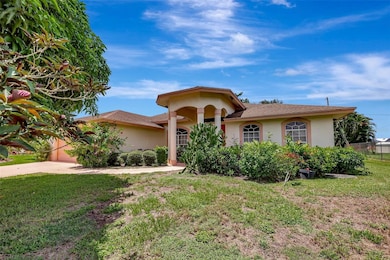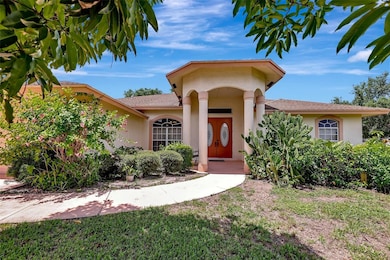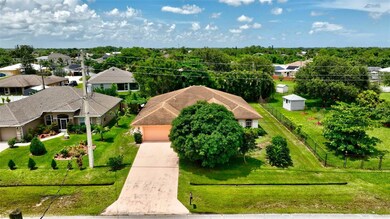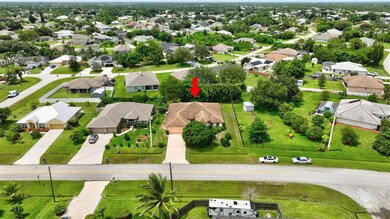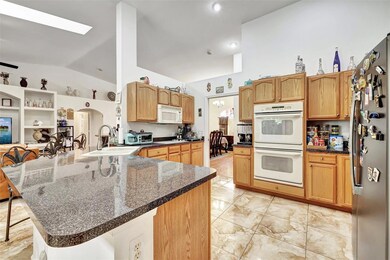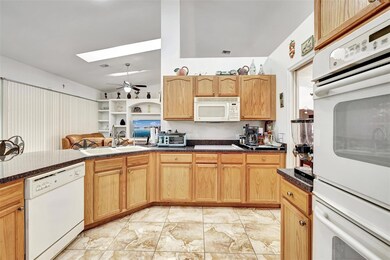
223 SW Kestor Dr Port Saint Lucie, FL 34953
Becker Ridge NeighborhoodEstimated payment $3,287/month
Highlights
- Open Floorplan
- Wood Flooring
- Formal Dining Room
- Cathedral Ceiling
- No HOA
- 2 Car Attached Garage
About This Home
Take a look at this lovely 4 bedroom 3 bath 2 car garage home located in the Treasure Coast community. As soon as you enter through the double front doorway, you will immediately notice the large amount of living space as well as the cathedral ceilings. The primary suite features a lovely tray ceiling, sliding doors leading to the lanai, dual walk-in closets. The primary bathroom includes a large wall in shower, a soaking tub, and dual vanity sinks. One of the guest bedrooms also has sliding doors that lead to the large enclosed lanai. All 3 guest bedrooms feature wall closets. This home also has a formal living room, formal dining area, as well as a spacious family room. The kitchen is complete with a chef's island, double oven, food pantry, and a breakfast nook. This home has been well kept by the original owner and is conveniently located near the turnpike, so all of your must have amenities are just a short drive away. NO HOA OR DEED RESTRICTIONS. Call to schedule your private tour today!
Co-Listing Agent
LASHLEY REALTY GROUP LLC Brokerage Phone: 941-625-6120 License #3259775
Home Details
Home Type
- Single Family
Est. Annual Taxes
- $3,689
Year Built
- Built in 2006
Lot Details
- 0.25 Acre Lot
- Lot Dimensions are 88.08x125.29
- Southwest Facing Home
- Property is zoned RS-2 PSL
Parking
- 2 Car Attached Garage
Home Design
- Slab Foundation
- Shingle Roof
- Block Exterior
Interior Spaces
- 2,733 Sq Ft Home
- 1-Story Property
- Open Floorplan
- Tray Ceiling
- Cathedral Ceiling
- Ceiling Fan
- French Doors
- Sliding Doors
- Family Room
- Living Room
- Formal Dining Room
- Inside Utility
Kitchen
- Eat-In Kitchen
- Range
- Microwave
- Dishwasher
Flooring
- Wood
- Ceramic Tile
Bedrooms and Bathrooms
- 4 Bedrooms
- Walk-In Closet
- 3 Full Bathrooms
Laundry
- Laundry Room
- Dryer
- Washer
Utilities
- Central Heating and Cooling System
- Electric Water Heater
- Cable TV Available
Community Details
- No Home Owners Association
- Port St Lucie Sec 36 Subdivision
Listing and Financial Details
- Visit Down Payment Resource Website
- Legal Lot and Block 19 / 2466
- Assessor Parcel Number 34-20-675-0389-0003
Map
Home Values in the Area
Average Home Value in this Area
Tax History
| Year | Tax Paid | Tax Assessment Tax Assessment Total Assessment is a certain percentage of the fair market value that is determined by local assessors to be the total taxable value of land and additions on the property. | Land | Improvement |
|---|---|---|---|---|
| 2024 | $3,689 | $183,685 | -- | -- |
| 2023 | $3,689 | $178,335 | $0 | $0 |
| 2022 | $3,542 | $173,141 | $0 | $0 |
| 2021 | $3,462 | $168,099 | $0 | $0 |
| 2020 | $3,711 | $165,779 | $0 | $0 |
| 2019 | $3,676 | $162,052 | $0 | $0 |
| 2018 | $3,507 | $159,031 | $0 | $0 |
| 2017 | $3,470 | $249,500 | $30,900 | $218,600 |
| 2016 | $3,425 | $218,800 | $26,500 | $192,300 |
| 2015 | $3,459 | $182,000 | $17,600 | $164,400 |
| 2014 | $3,291 | $150,296 | $0 | $0 |
Property History
| Date | Event | Price | Change | Sq Ft Price |
|---|---|---|---|---|
| 04/02/2025 04/02/25 | Price Changed | $534,900 | 0.0% | $196 / Sq Ft |
| 08/04/2024 08/04/24 | For Sale | $535,000 | -- | $196 / Sq Ft |
Deed History
| Date | Type | Sale Price | Title Company |
|---|---|---|---|
| Warranty Deed | -- | None Listed On Document | |
| Warranty Deed | $277,800 | Boulevard Title Company | |
| Warranty Deed | $18,900 | -- |
Mortgage History
| Date | Status | Loan Amount | Loan Type |
|---|---|---|---|
| Open | $723,000 | Reverse Mortgage Home Equity Conversion Mortgage | |
| Closed | $723,000 | Reverse Mortgage Home Equity Conversion Mortgage | |
| Previous Owner | $169,300 | New Conventional | |
| Previous Owner | $199,000 | Fannie Mae Freddie Mac |
Similar Homes in the area
Source: Stellar MLS
MLS Number: D6137627
APN: 34-20-675-0389-0003
- 228 SW Kestor Dr
- 272 SW Glen Rd
- 4332 SW Paley Rd
- 4242 SW Muncie St
- 4252 SW Muncie St
- 162 SW Ridgecrest Dr
- 4164 SW Webb St
- 404 SW Balfour Ave
- 251 SW Kestor Dr
- 212 SW Ridgecrest Dr
- 200 SW Ridgecrest Dr
- 4402 SW Paley Rd
- 4365 SW Appleseed Rd
- 123 SW Gettysburg Dr
- 4353 SW Otto Ct
- 304 SW Ridgecrest Dr
- 156 SW Saratoga Ave
- 124 SW Klee Cir
- 256 SW Ridgecrest Dr
- 398 SW Ryan Ave
