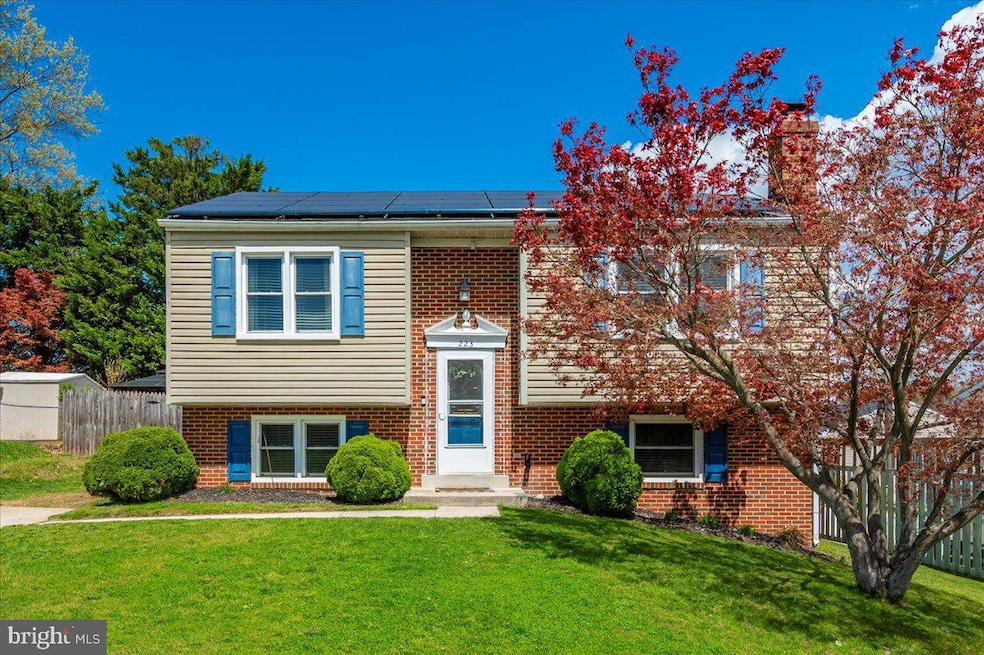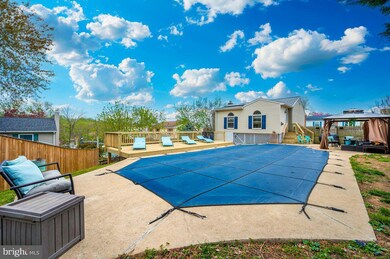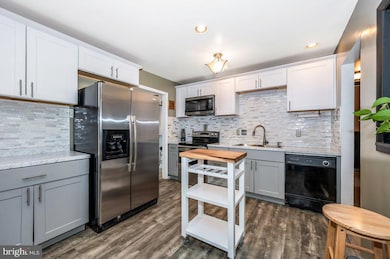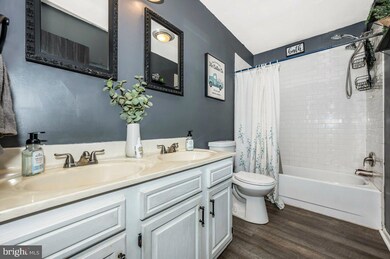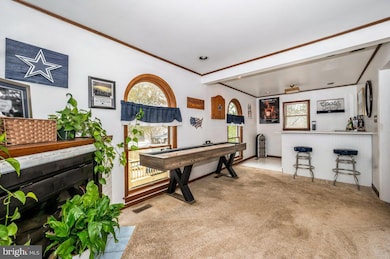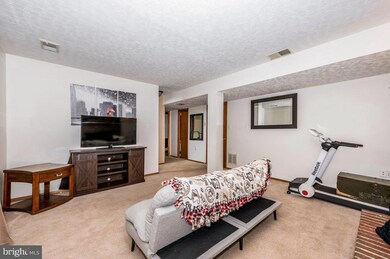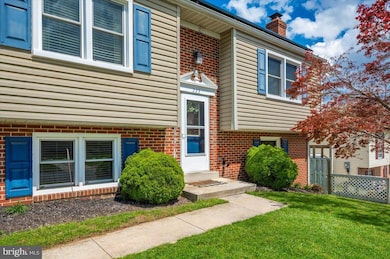
223 Tamarack Way Brunswick, MD 21716
Estimated payment $2,622/month
Highlights
- Private Pool
- 2 Fireplaces
- Game Room
- Wood Burning Stove
- No HOA
- Family Room Off Kitchen
About This Home
OPEN HOUSE Saturday (4/19) 12pm-2pm - AN ABSOLUTE MUST SEE! Welcome to this wonderfully-kept home that combines modern updates with timeless comfort, all nestled in a highly desirable location with NO HOA and within walking distance to schools and local parks. From the moment you step inside, you'll appreciate the recessed lighting and durable LVP flooring that flow throughout the main living areas. The remodeled kitchen is a true showstopper, featuring new cabinetry, a stylish backsplash, and sleek stainless steel appliances. A separate laundry and mud room with a rear entrance adds everyday convenience. This home offers multiple inviting living spaces, including a spacious basement recreation room with a cozy fireplace, and a main level bonus room complete with a second fireplace and wet bar—perfect for relaxing or entertaining. Outside, enjoy your own private retreat with a fully fenced backyard, new deck, in-ground pool, and charming gazebo, while the extended driveway provides plenty of parking for all your future gatherings with family and friends. Energy efficiency is built in with fully paid-off solar panels for low utility expenses. With its thoughtful upgrades, versatile layout, and unbeatable location, this home truly has it all.
Home Details
Home Type
- Single Family
Est. Annual Taxes
- $4,668
Year Built
- Built in 1982
Lot Details
- 7,579 Sq Ft Lot
- Back Yard Fenced
- Property is in excellent condition
- Property is zoned R1
Home Design
- Split Foyer
- Brick Exterior Construction
- Block Foundation
- Asphalt Roof
- Vinyl Siding
Interior Spaces
- Property has 2 Levels
- Wet Bar
- Chair Railings
- Crown Molding
- Ceiling Fan
- Recessed Lighting
- 2 Fireplaces
- Wood Burning Stove
- Fireplace With Glass Doors
- Fireplace Mantel
- Gas Fireplace
- Double Pane Windows
- Window Treatments
- Insulated Doors
- Six Panel Doors
- Family Room Off Kitchen
- Combination Kitchen and Dining Room
- Game Room
- Finished Basement
Kitchen
- Eat-In Kitchen
- Electric Oven or Range
- Self-Cleaning Oven
- Range Hood
- Microwave
- ENERGY STAR Qualified Freezer
- ENERGY STAR Qualified Refrigerator
- Ice Maker
- ENERGY STAR Qualified Dishwasher
- Disposal
Bedrooms and Bathrooms
- En-Suite Primary Bedroom
Laundry
- Laundry in unit
- Front Loading Dryer
- ENERGY STAR Qualified Washer
Home Security
- Storm Doors
- Fire and Smoke Detector
Parking
- Driveway
- On-Street Parking
- Off-Street Parking
Schools
- Brunswick Elementary And Middle School
- Brunswick High School
Utilities
- Central Heating and Cooling System
- Humidifier
- Air Source Heat Pump
- Vented Exhaust Fan
- Programmable Thermostat
- Water Dispenser
- High-Efficiency Water Heater
- Water Conditioner is Owned
- Public Septic
Additional Features
- Air Cleaner
- Private Pool
Community Details
- No Home Owners Association
- Brunswick Subdivision
Listing and Financial Details
- Tax Lot 14
- Assessor Parcel Number 1125474392
Map
Home Values in the Area
Average Home Value in this Area
Tax History
| Year | Tax Paid | Tax Assessment Tax Assessment Total Assessment is a certain percentage of the fair market value that is determined by local assessors to be the total taxable value of land and additions on the property. | Land | Improvement |
|---|---|---|---|---|
| 2024 | $4,700 | $286,000 | $85,100 | $200,900 |
| 2023 | $4,376 | $274,300 | $0 | $0 |
| 2022 | $4,193 | $262,600 | $0 | $0 |
| 2021 | $3,688 | $250,900 | $60,700 | $190,200 |
| 2020 | $3,688 | $230,300 | $0 | $0 |
| 2019 | $3,366 | $209,700 | $0 | $0 |
| 2018 | $3,098 | $189,100 | $48,600 | $140,500 |
| 2017 | $3,057 | $189,100 | $0 | $0 |
| 2016 | $3,239 | $186,033 | $0 | $0 |
| 2015 | $3,239 | $184,500 | $0 | $0 |
| 2014 | $3,239 | $184,500 | $0 | $0 |
Property History
| Date | Event | Price | Change | Sq Ft Price |
|---|---|---|---|---|
| 04/20/2025 04/20/25 | Pending | -- | -- | -- |
| 04/16/2025 04/16/25 | For Sale | $400,000 | +77.8% | $193 / Sq Ft |
| 04/29/2016 04/29/16 | Sold | $225,000 | 0.0% | $131 / Sq Ft |
| 03/17/2016 03/17/16 | Price Changed | $225,000 | +2.3% | $131 / Sq Ft |
| 03/11/2016 03/11/16 | Pending | -- | -- | -- |
| 03/08/2016 03/08/16 | For Sale | $219,900 | -- | $128 / Sq Ft |
Deed History
| Date | Type | Sale Price | Title Company |
|---|---|---|---|
| Deed | $225,000 | Attorney | |
| Deed | $154,900 | -- | |
| Deed | $154,900 | -- | |
| Deed | $150,000 | -- |
Mortgage History
| Date | Status | Loan Amount | Loan Type |
|---|---|---|---|
| Open | $70,000 | Credit Line Revolving | |
| Closed | $25,000 | Credit Line Revolving | |
| Closed | $21,300 | Credit Line Revolving | |
| Closed | $10,000 | Stand Alone Second | |
| Open | $220,924 | FHA | |
| Previous Owner | $30,000 | Credit Line Revolving | |
| Previous Owner | $20,000 | Future Advance Clause Open End Mortgage | |
| Previous Owner | $153,000 | New Conventional | |
| Previous Owner | $150,972 | FHA | |
| Previous Owner | $150,972 | FHA | |
| Previous Owner | $150,972 | FHA | |
| Previous Owner | $255,470 | Stand Alone Second | |
| Previous Owner | $56,400 | Unknown | |
| Closed | -- | No Value Available |
Similar Homes in Brunswick, MD
Source: Bright MLS
MLS Number: MDFR2062496
APN: 25-474392
